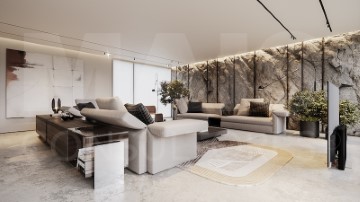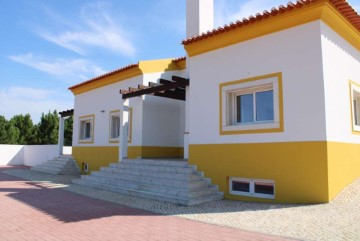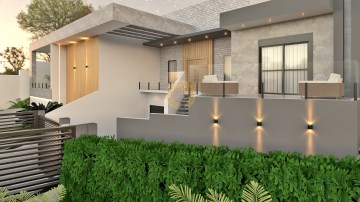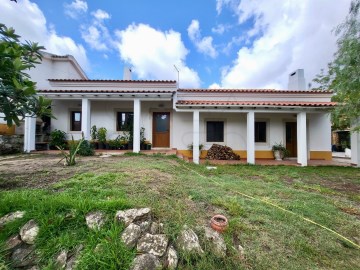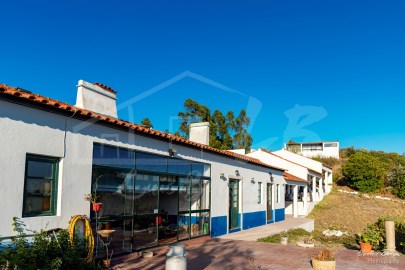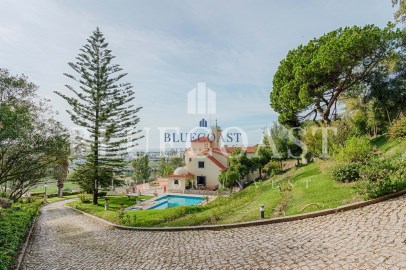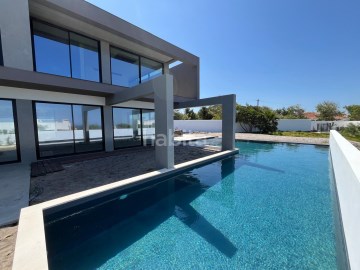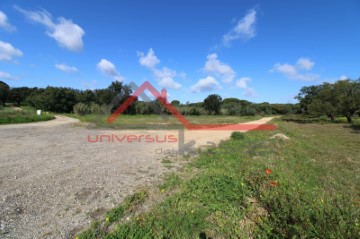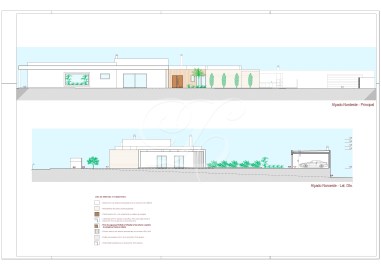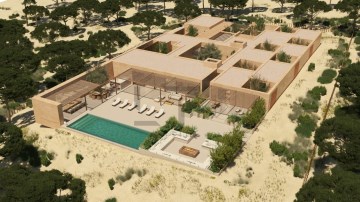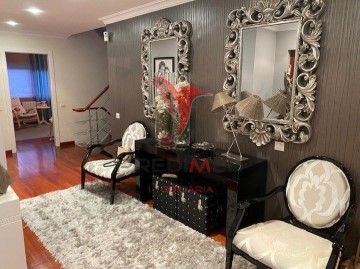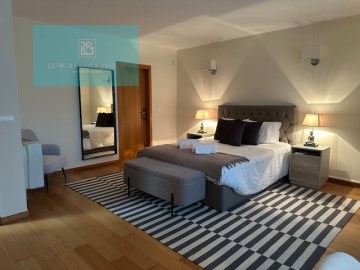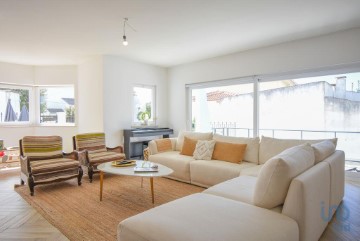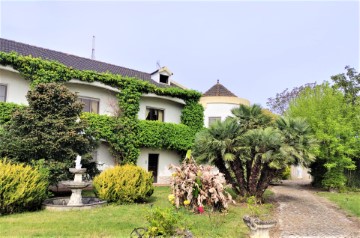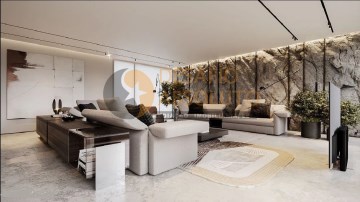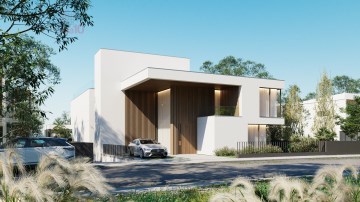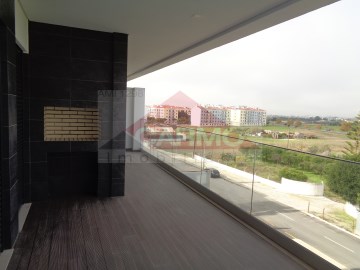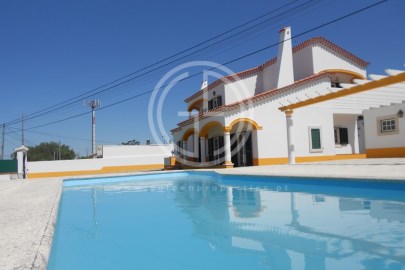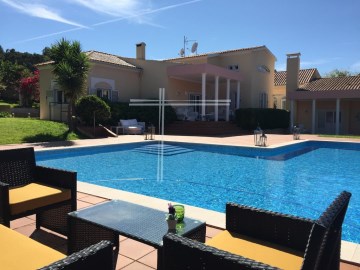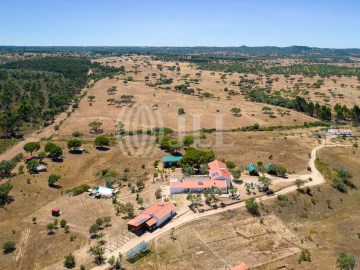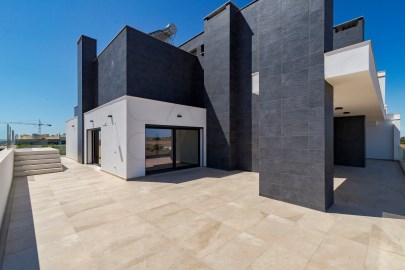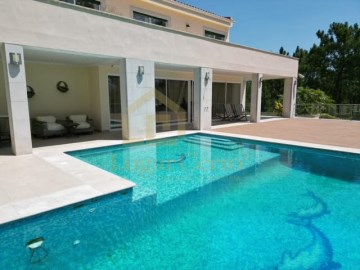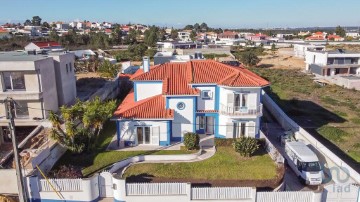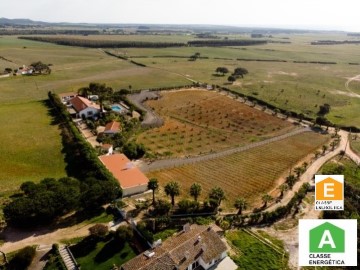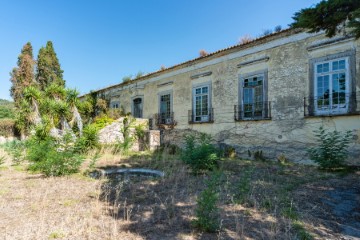House 7 Bedrooms in Quinta do Anjo
Quinta do Anjo, Palmela, Setúbal
7 bedrooms
8 bathrooms
742 m²
Moradia de Luxo - T7+1 com 5 suítes e piscina,
COM PROJETO EM EXECUÇÃO E PREVISÃO DE TÉRMINIO EM JULHO DE 2024!!!!!!!
Localizada na Lagoinha Quinta do Anjo e inserida num lote de 1000m2, esta moradia conta com 3 pisos extremamente funcionais e acabamentos de elevada qualidade.
Pela distribuição estratégica das divisões, este imóvel oferece uma combinação perfeita e harmoniosa entre os diferentes ambientes.
Ao nível do piso inferior:
Contamos uma sala de cinema, WC, ginásio que poderá ser convertido numa sala e cozinha em open space (dispõe de pré-instalação para a montagem da cozinha), garagem para 4 viaturas e elevador de carros devidamente certificado e especial atenção ao cumprimento de todas as normas de segurança.
Piso térreo:
Neste piso somos contemplados por uma zona de entrada de charme, sala e cozinha totalmente equipada em open space com cerca de 90m2, duas suites, 4 WC, escritório que poderá ser convertido numa suite, dispensa, zona exterior com rega automática, furo para captação de água, barbecue, sauna, piscina e WC de apoio a piscina, acresce ainda de uma garrafeira simplesmente deslumbrante e estacionamento para duas viaturas.
Piso superior:
Duas Suites master com cerca de 60 e 68m2, 2WC sendo um deles com base de duche e banheira, walk-in closet, bem como uma vanda com cerca de 90m2.
Para além do interior o imóvel dispõe de um excelente espaço exterior composto por zona de lazer, zona de refeição e barbecue, zona de parqueamento para duas viaturas, portão automático e um muro conferindo uma ideal privacidade.
Na sua generalidade este imóvel é caracterizado pela perfeita harmonia e elevada qualidade dos acabamentos e materiais de primeira, contando com piso em micro cimento, janelas em pvc com vidros duplos e sistema oscilo batente, estores elétricos com corte térmico e acústico, revestimento térmico e acústico, paredes duplas, teto falso com iluminação direta e indireta, roupeiros embutidos, sanitários suspensos, autoclismo de encastre, cozinha lacada de alto brilho, paredes em pedras naturais, AC de conduta, cobertura de segurança para a piscina, bem como domótica.
A zona pela sua localização e proximidade de serviços e comércio, oferece aos residentes uma excelente qualidade de vida e bem-estar sem perder de vista a facilidade de acesso as grandes vias.
30mn Lisboa
15mn Almada
15mn Praias
'Faça deste luxuoso imóvel o seu lar e viva na sua casa de férias o ano inteiro'
O concelho de Palmela, com 461 km2, é o mais extenso da Área Metropolitana de Lisboa. Localiza-se numa posição central da Península de Setúbal, entre três das mais importantes áreas protegidas nacionais o Parque Natural da Arrábida (PNA), a Reserva Natural do Estuário do Sado (RNES) e a Reserva Natural do Estuário do Tejo (RNET) , os dois estuários e a serra, abrangendo zonas do PNA e da RNES (respetivamente 15,28 km2 e 17,01 km2).
As áreas que constituem a estrutura biofísica fundamental de proteção e valorização ambiental no Concelho de Palmela abrangem 212 km2 e incluem, além do PNA e RNES, a Reserva Ecológica Nacional, a Reserva Agrícola Nacional, os Espaços Florestais, e as zonas já classificadas como Sítio de interesse nacional, propostas para constituírem a Rede Natura 2000 um conjunto de zonas destinadas a preservar a biodiversidade na Europa.
Marca já a sua visita!
#ref:52662
1.350.000 €
30+ days ago supercasa.pt
View property
