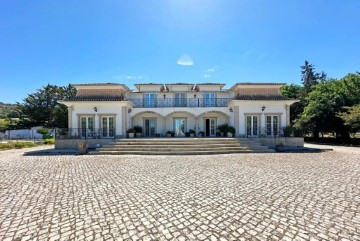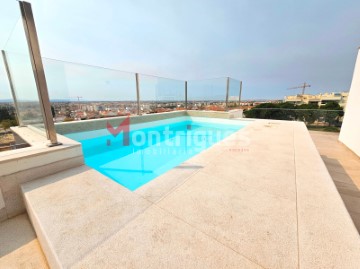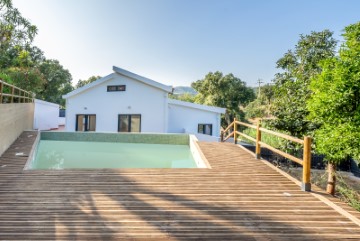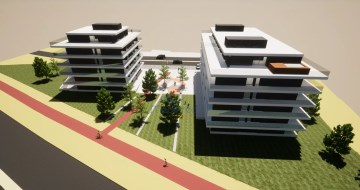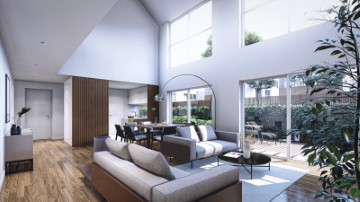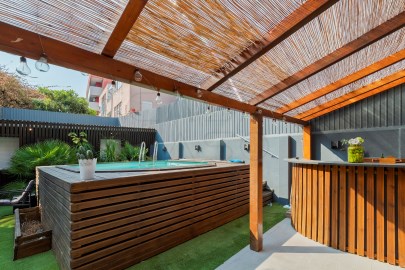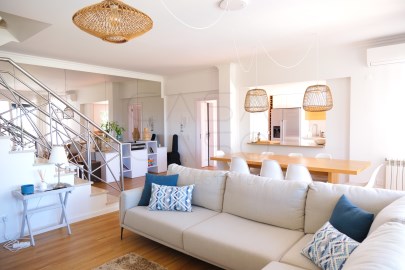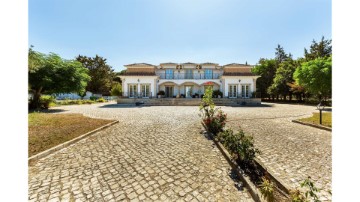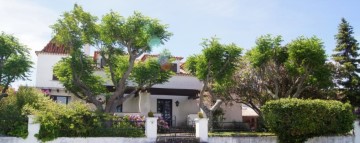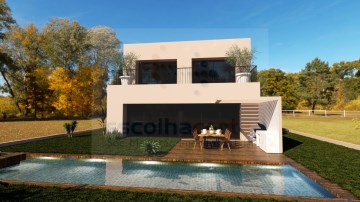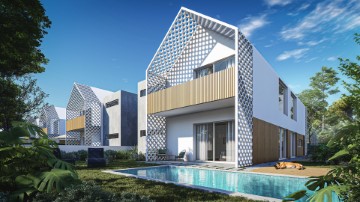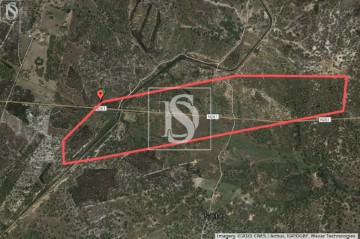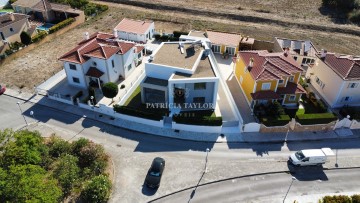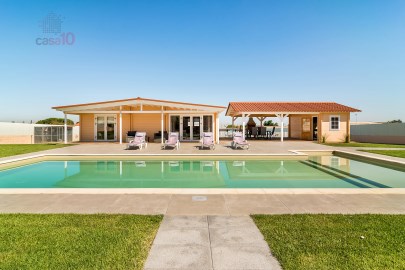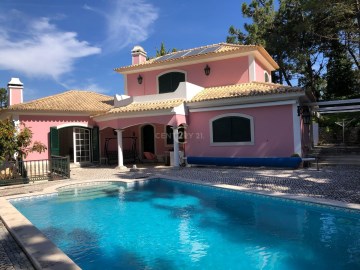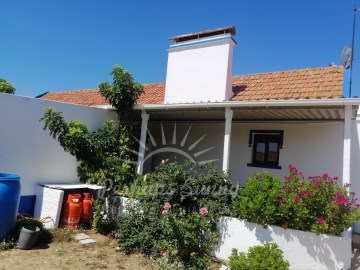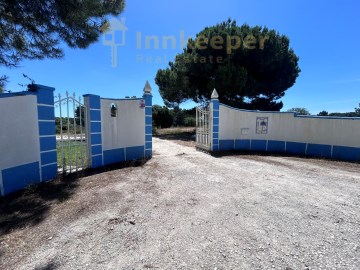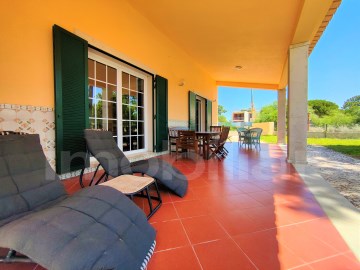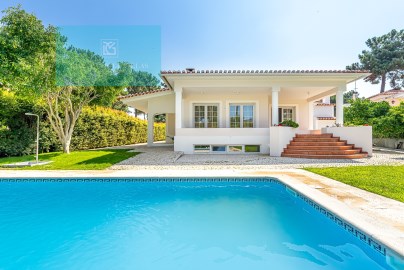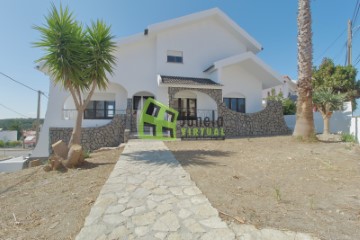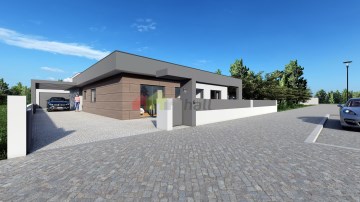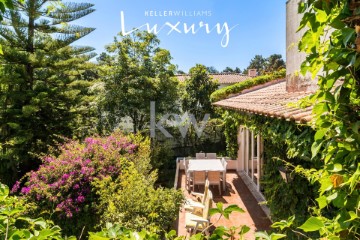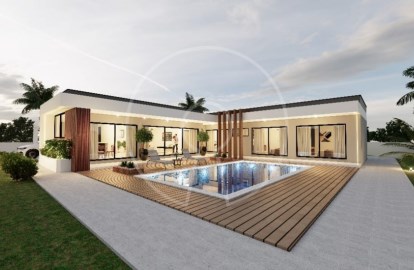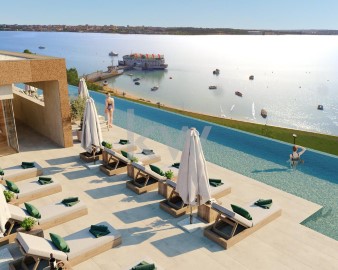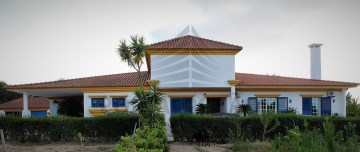House 5 Bedrooms in Azeitão (São Lourenço e São Simão)
Azeitão (São Lourenço e São Simão), Setúbal, Setúbal
5 bedrooms
1 bathroom
165 m²
Moradia térrea em fase de construção, composta por 6 divisões assoalhadas.
Ampla sala com ligação à cozinha, casa de banho social e passagem para o espaço privado dos quartos.
A cozinha tem uma ligação à casa das máquinas e ficará totalmente equipada com equipamento de primeira qualidade e baixo consumo.
Temos cinco quartos com áreas fantásticas, todos eles suites com poliban e amplos roupeiros embutidos.
No exterior há uma garagem para dois carros e mota, preparada para abastecer veículos elétricos.
Tem também uma fantástica piscina para excelentes momentos de lazer.
Toda a construção é de um primor e qualidade de excelência. Isolamento termo-acústico, porta blindada, janelas em PVC, ar condicionado, toda a casa será preparada para proporcionar o máximo de conforto e qualidade.
Como está em fase de construção, poderá ainda escolher alguns pormenores para os acabamentos, como as cores de móveis, chão e paredes.
A moradia terá painéis solares, mas ficará já também preparada para serem instalados paneis fotovoltaicos.
Localizada em urbanização apenas com moradias e de fácil acesso a deslocar-se em qualquer direção.
ÁREAS (m2)
Sala: 56,24
Cozinha: 15,58
Arrumos de apoio à cozinha: 7,92
Suite 1: 17,16 c/ WC de 2,64
Suite 2: 16,31 c/ WC de 4,54
Suite 3: 17,52 c/ WC de 4,32
Suite 4: 16,28 c/ WC de 4,16
Suite 5: 18,38 c/ WC de 4,72
Hall: 13,05
WC de serviço: 2,48
WC de apoio ao exterior: 4,16
Garagem: 33,45
SOBRE A LOCALIZAÇÃO
Situada no Parque Natural da Serra da Arrábida, a zona de Azeitão, compreende diversas povoações características, de que se salientam as de Vila Fresca e de Vila Nogueira, que adotaram os nomes das quintas à volta das quais se desenvolveram.
Vila Fresca de Azeitão cresceu em redor da Quinta Fresca, onde no séc. XV o Rei D. João I fundou um palácio, que mais tarde se passou a denominar de Palácio da Quinta da Bacalhoa, devido à alcunha dada a uma das suas proprietárias, tendo esse nome permanecido até aos dias de hoje.
Vila Nogueira de Azeitão, por sua vez, formou-se em redor da Quinta da Nogueira, propriedade de D. Constança, esposa do rei D. Pedro (séc. XIV). A povoação desenvolveu-se e foi elevada à categoria de vila e sede de concelho em 1786, categoria que perdeu em 1855.
Nesta região aprazível e de grande beleza natural fixaram residência de verão diversas famílias nobres que aqui fundaram Quintas e palacetes dignos de nota como a Quinta das Torres (hoje transformada em Estalagem) e o Palácio dos Duques de Aveiro, edificado em estilo renascença puro.
Uma visita a Azeitão deverá ser também a oportunidade para degustar os excelentes produtos da região como os queijos, as famosas tortas e os vinhos, em que se destacam os vinhos de mesa da casta 'Piriquita' e o Moscatel de Setúbal.
#ref:007.946.500
990.000 €
30+ days ago supercasa.pt
View property
