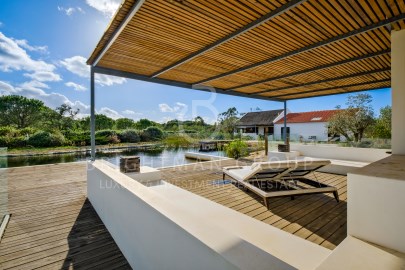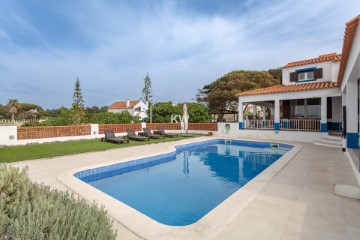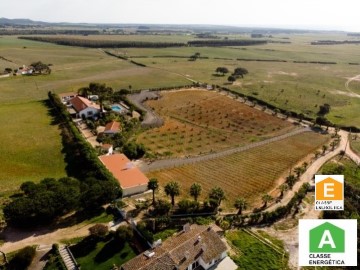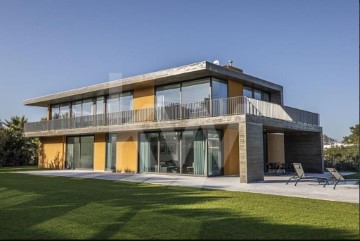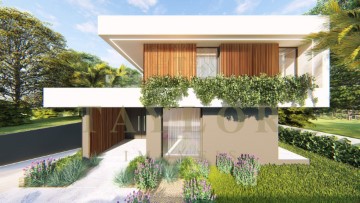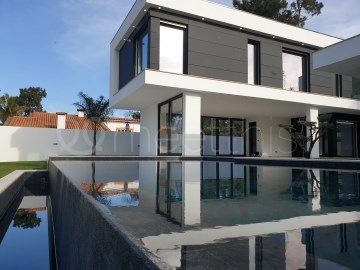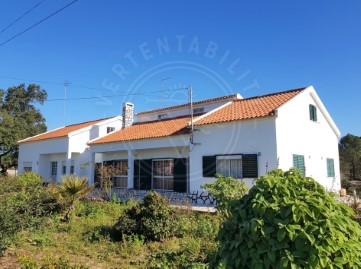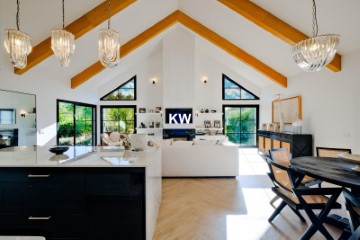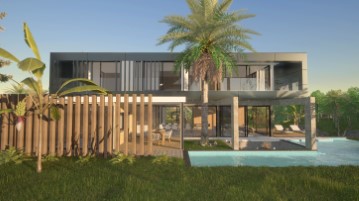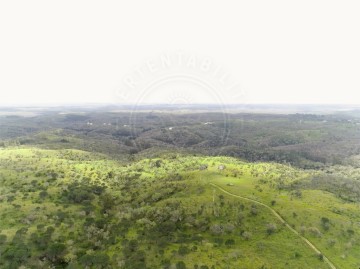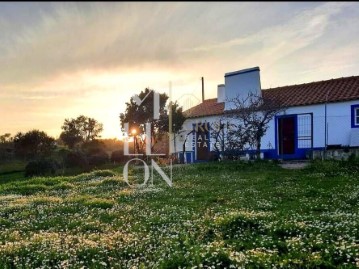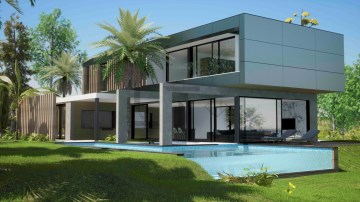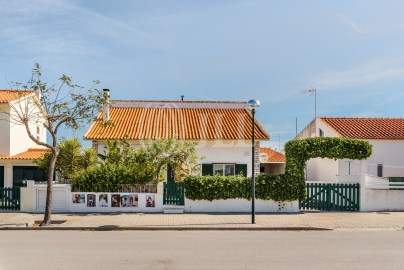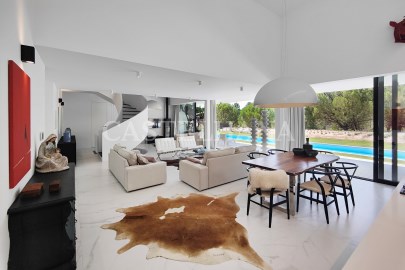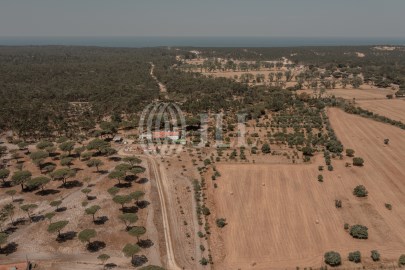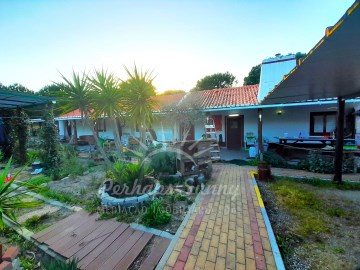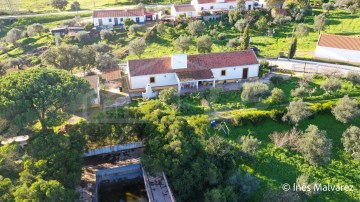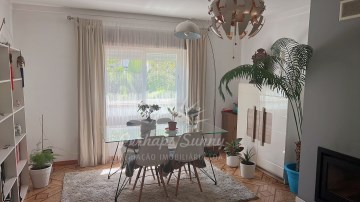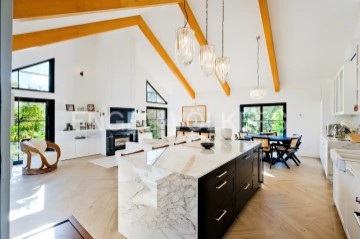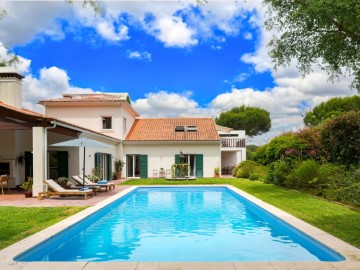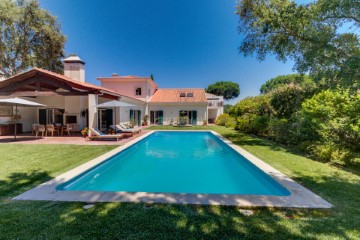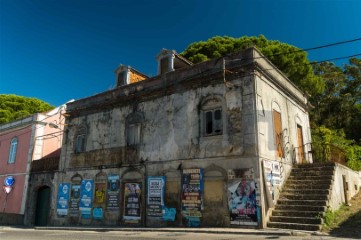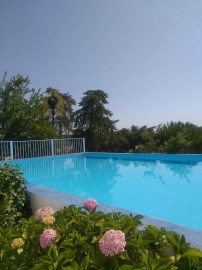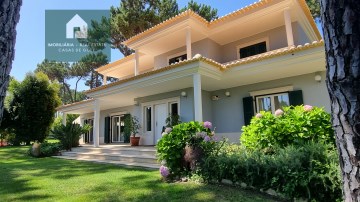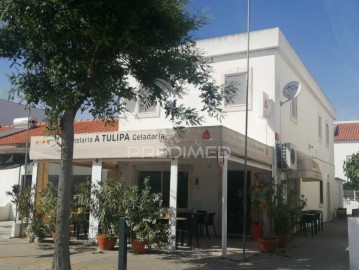House 5 Bedrooms in Grândola e Santa Margarida da Serra
Grândola e Santa Margarida da Serra, Grândola, Setúbal
5 bedrooms
3 bathrooms
152 m²
Moradia T3 + 2T1, totalmente renovada, com 227 m2 de área de construção, inserida num lote de 7.520 m2, entre Grândola e Melides.
Um verdadeiro santuário natural de requinte e bom gosto no coração da Costa Vicentina.
Projeto de arquitetura perfeitamente enquadrado na paisagem envolvente. A escolha dos materiais de elevada qualidade dão-lhe um toque do luxo e conforto, mais cosmopolitas, no ambiente campestre mais puro do Alentejo Litoral.
A Casa principal e as duas guest houses de tipologia T1 foram totalmente remodelados há 4 anos e o grande jardim envolvente foi também refeito, respeitando integralmente paisagem e a flora locais.
Toda a propriedade se desenvolve em torno do grande lago biológico no centro.
A casa principal, térrea, tem um grande salão com lareira e uma multiplicidade de áreas diferentes, cada uma com o seu encanto próprio. A cozinha, com ilha anexa, faz parte deste espaço e está totalmente equipada com eletrodomésticos Smeg de elevada eficiência energética. Anexa à cozinha, uma zona de refeições num simpático e ensolarado telheiro exterior com bancada de apoio.
Entrando na zona mais privada, esta habitação principal tem 3 suites. A principal, com walk in closet e um lindíssimo WC, abre portas para um simpático terraço em madeira onde se destaca o jacuzzi de grandes dimensões. As outras duas, também de dimensões generosas e terraços próprios, estão viradas para o grande lago central.
Em frente à casa, ligado por um confortável deck em madeira temos o lago biológico que serve de piscina natural à propriedade. Este espaço está totalmente resguardado por painéis de vidro temperado, para proteção dos mais pequenos. Um grande telheiro com churrasco dá apoio à zona de lazer. Um WC social e uma zona de arrumos completam esta área.
No Jardim, a caminho das duas guest houses, um campo de voleibol de praia e um campo de petanca são um excelente motivo de convívio com os seus convidados.
As duas casas no jardim, também remodeladas e decoradas com todo o cuidado e bom gosto, são idênticas e totalmente independentes. Compostas por uma sala ampla com cozinha americana e um terraço privativo anexo, onde pode fazer as suas refeições no exterior. Um quarto de dimensões generosas, que também abre portas para o terraço privado. Os modernos e bem enquadrados WC's completam estes espaços.
Todos os materiais são da mais elevada qualidade. As fotos falam por si. Um sistema de aquecimento central muito eficiente em toda a casa. Chão com piso radiante por circulação de água. Ar condicionado com regulação em todas as divisões. Vidros duplos térmicos com redes para animais em todas as janelas. Portadas em madeira maciça. Um moderno sistema de segurança com registo de imagem.
Os muitos terraços exteriores abrem asas à sua imaginação para construir uma infinidade de zonas de lazer, todas envoltas numa verdejante paisagem natural.
De igual modo, os mais de 7.500m2 de Jardim, permitem um sem número utilizações. Uma típica Horta biológica alentejana fornece uma grande variedade de produtos para autoconsumo. Varias árvores de fruto, também alimentam a sua despensa.
Várias zonas de estacionamento e um grande telheiro, onde pode confortavelmente estacionar o carro nos dias de chuva ou de sol.
Propriedade toda vedada e portões automáticos com abertura remota.
Numa zona habitacional de muito baixa densidade, composta maioritariamente por este tipo de quintas, esta propriedade fica próxima da estrada principal. Está a cerca de 15 minutos de carro das belas praias da Costa Vicentina, a 10 minutos do centro de Grândola e a pouco mais de uma hora de Lisboa.
A propriedade será entregue como se vê nas fotos, pronta a utilizar. Totalmente mobilada e equipada quer no interior, quer no exterior.
A KellerWilliams é a escolha mais eficiente no mercado, com consultores imobiliários capazes de aconselhar e acompanhar na compra do seu imóvel. Conte com um consultor dedicado durante todo o processo, procura constante de um imóvel que atenda às suas necessidades, acompanhamento nas negociações, melhores soluções financeiras e auxílio nos processos de compra e venda.
Marque já sua visita e apaixone-se pela sua nova casa!
Contacte-nos para mais informações.
#ref:KWPT-000441
2.095.000 €
2.195.000 €
- 5%
30+ days ago supercasa.pt
View property
