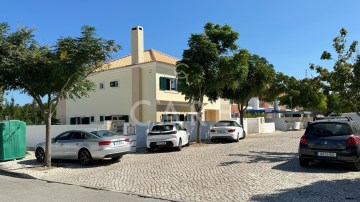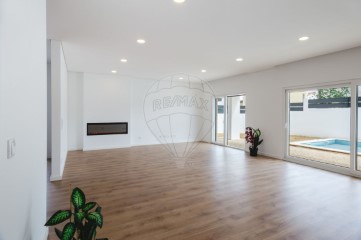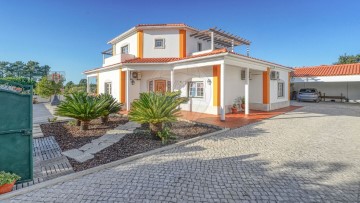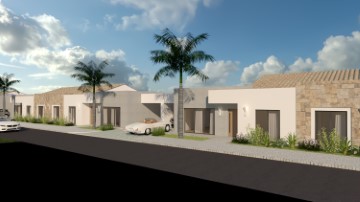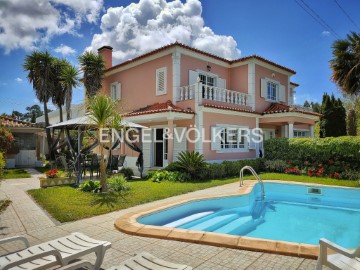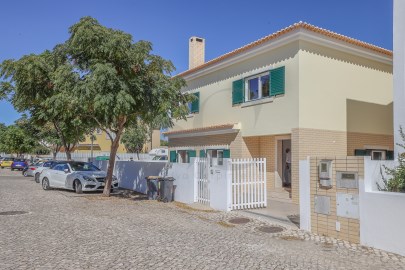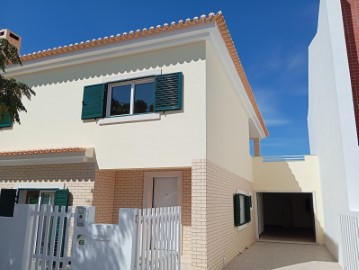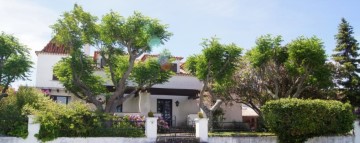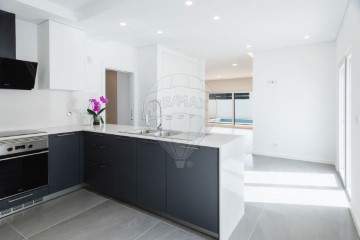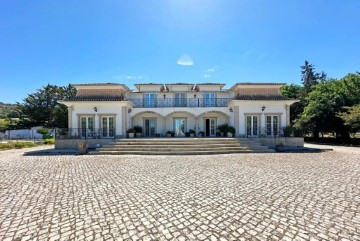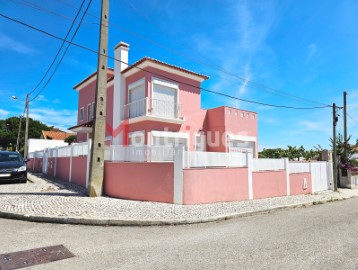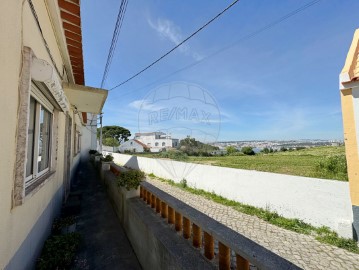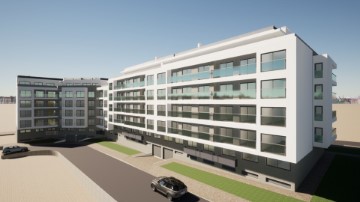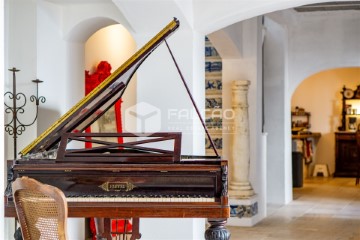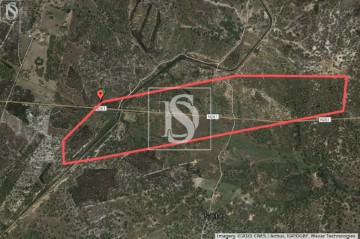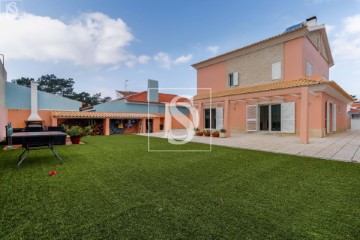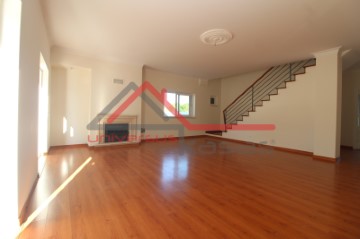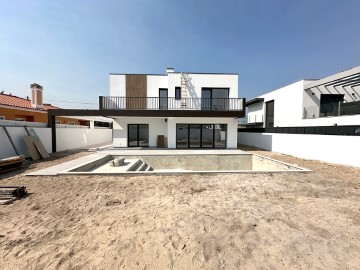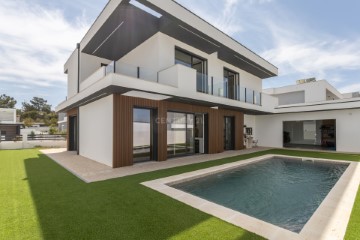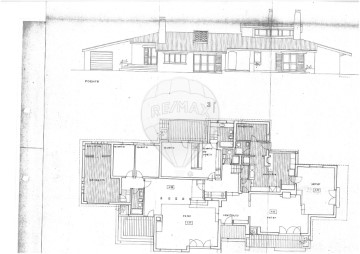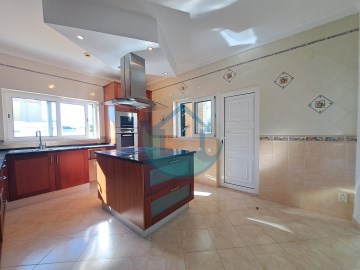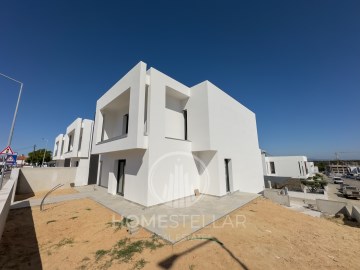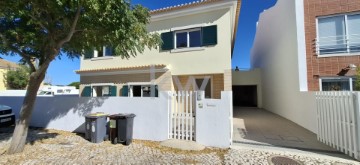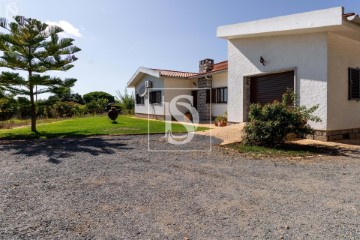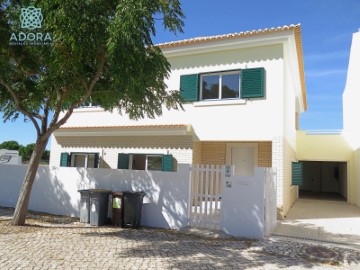House 4 Bedrooms in São Sebastião
São Sebastião, Setúbal, Setúbal
(ref:C (telefone) Uma moradia T4 Nova de 2024 , com piscina e garagem, com uma área total de 407 metros .
Características principais:
Tipologia: T4 (quatro quartos).
Piscina: Um diferencial que valoriza bastante a propriedade, ótimo para lazer.
Garagem: Espaço para estacionar veículos, com área para arrumos e apoio á piscina .
Área total: 407 metros quadrados , distribuída entre área privativa e dependente.
Área de construção 309 metros quadrados
Área privativa: 203 metros quadrados , onde estão localizados os quartos, sala, cozinha, etc.
Área dependente: 105 metros quadrados , geralmente ocupada por espaços como garagem, arrecadações ou varandas e jardim . Cozinha toda equipada com eletrodomésticos com todo o modernismo existente no mercado , desde torneiras a lava loiças , zona de lavandaria equipada com todas as maquinas necessárias, garrafeira para conservar as bebidas , janelas oscilobatentes e lay out .Ar condicionada , painéis solares , bomba de piscina , aquecida ou temperatura ambiente
Número de WC: 3 casas de banho no total, o que traz bastante conforto.
Suite: Um dos quartos é uma suíte, geralmente com casa de banho privativa.
Cozinha em open space: Estilo moderno, em que a cozinha está integrada com a sala de estar/jantar, promovendo um ambiente mais amplo e social. Muita luz natural , com vista para a Serra de Palmela e Castelo , meio envolvente Natureza , zona muito calma .
Essa é uma moradia espaçosa e moderna, ideal para uma família que procura conforto e lazer em casa. Além disso, a disposição dos espaços parece favorecer a integração entre áreas comuns, como a sala e a cozinha, com áreas mais privativas, como os quartos e a suíte.
Se precisar de mais informações sobre esse tipo de propriedade, estou à disposição!
Marque a sua visita .
Uma moradia T4 com piscina e garagem, com uma área total de 407 metros quadrados, sendo 203 metros quadrados de área privativa e 105 metros quadrados de áreas dependentes, apresenta características bastante interessantes.
Características principais:
Tipologia: T4 (quatro quartos).
Piscina: Um diferencial que valoriza bastante a propriedade, ótimo para lazer.
Garagem: Espaço para estacionar veículos, possivelmente com área para arrumos.
Área total: 407 m², distribuída entre área privativa e dependente.
Área privativa: 203 m², onde estão localizados os quartos, sala, cozinha, etc.
Área dependente: 105 m², geralmente ocupada por espaços como garagem, arrecadações ou varandas.
Número de WC: 3 casas de banho no total, o que traz bastante conforto.
Suite: Um dos quartos é uma suíte, geralmente com casa de banho privativa.
Cozinha em open space: Estilo moderno, em que a cozinha está integrada com a sala de estar/jantar, promovendo um ambiente mais amplo e social.
Essa é uma moradia espaçosa e moderna, ideal para uma família que procura conforto e lazer em casa. Além disso, a disposição dos espaços parece favorecer a integração entre áreas comuns, como a sala e a cozinha, com áreas mais privativas, como os quartos e a suíte.
Se precisar de mais informações sobre como avaliar esse tipo de propriedade, estou à disposição!
#ref:C0237-03264
699.000 €
17 h 6 minutes ago supercasa.pt
View property
