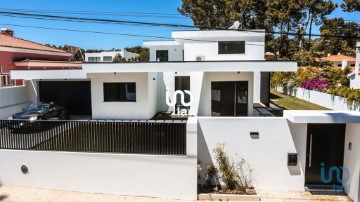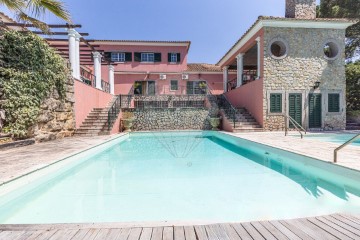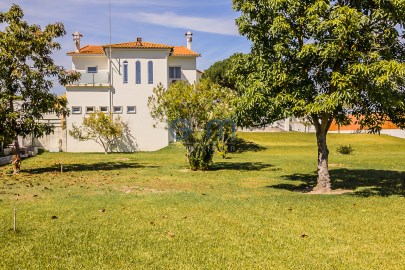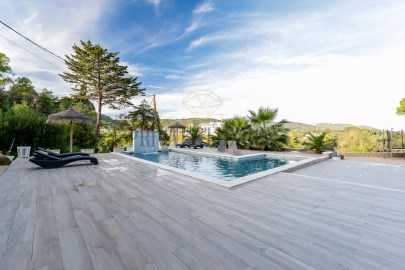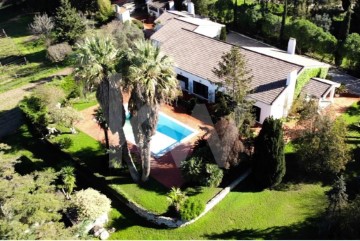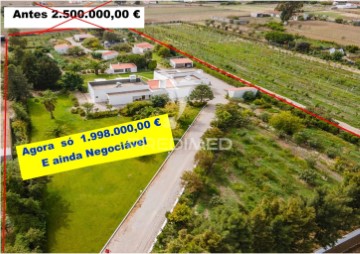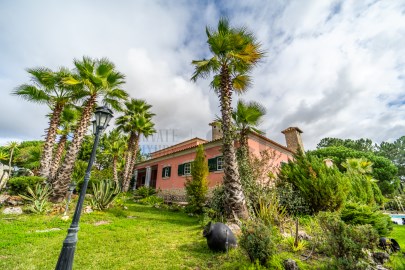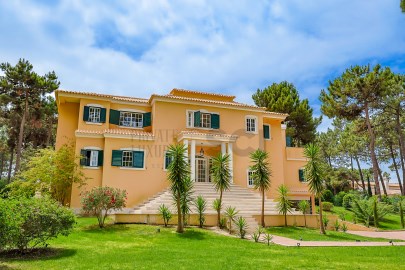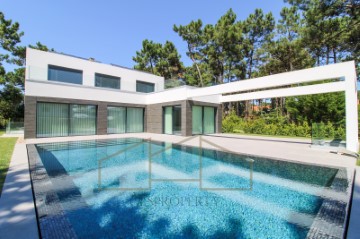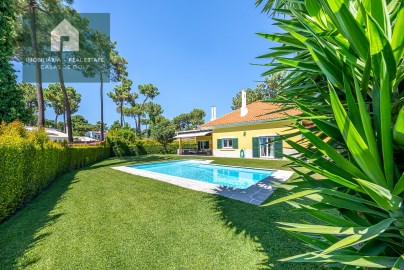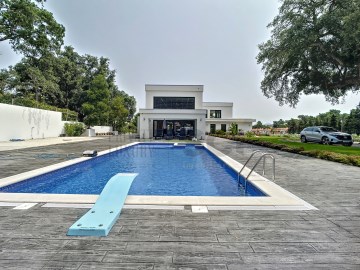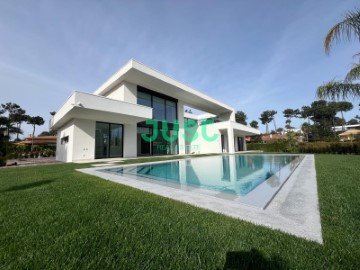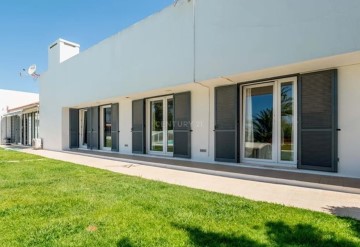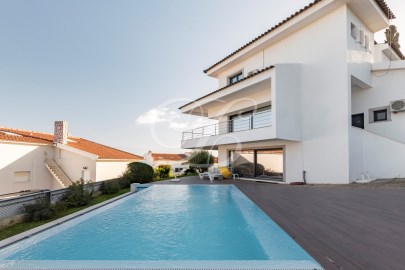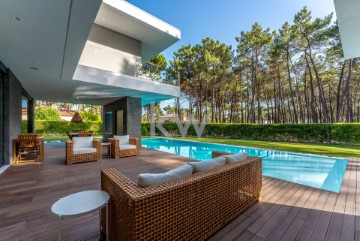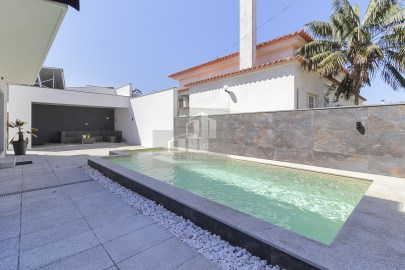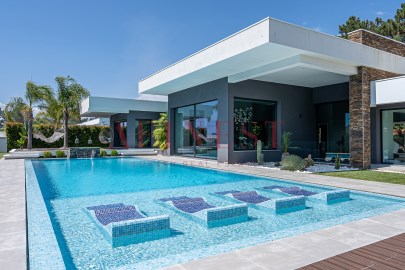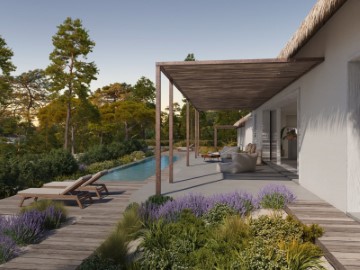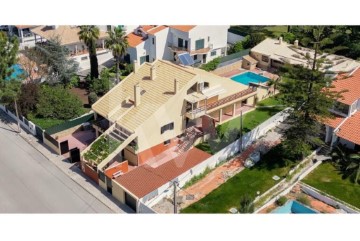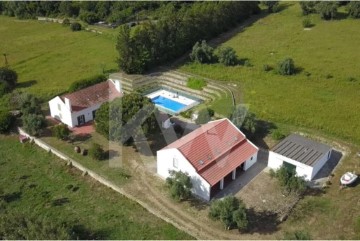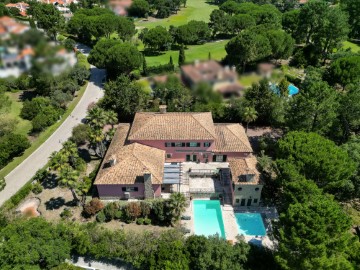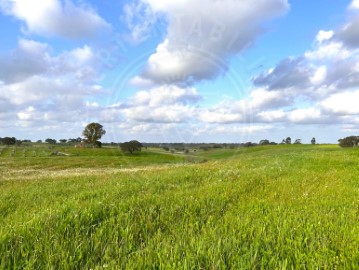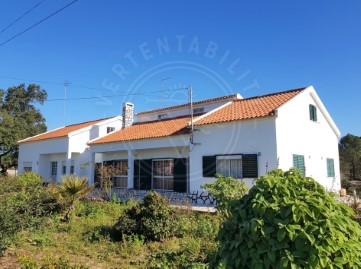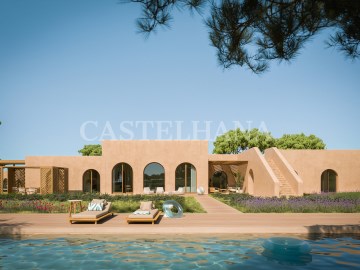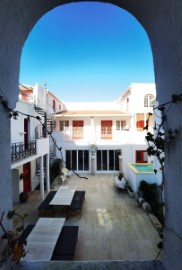Country homes 6 Bedrooms in Azeitão (São Lourenço e São Simão)
Azeitão (São Lourenço e São Simão), Setúbal, Setúbal
6 bedrooms
7 bathrooms
373 m²
PT/FRPara venda em AZEITÃO Quinta com 11.250m2, uma casa térrea de 332m2 de área útil, com 4 suites, duas salas, 6 wc's, uma biblioteca, garagem e um apartamento T2 contiguo, completamente independente, com 41m2 de área útil.Situada numa zona muito tranquila a caminho da Serra da Arrábida na direção de Oleiros, esta quinta tem duas vinhas, um pomar e uma horta, compreendendo ainda estruturas edificadas para apoio às atividade agricola e criação de animais.A orientação solar Nascente Poente dá-lhe uma extraordinário tarde de sol na piscina.Um corte de ténis delimita a zona social do pomar e das vinhas.Datada de 1976, esta sólida edificação sofreu uma intervenção em 2023, a nível limpeza e reparação de telhado, pinturas interiores, substituição de janelas, por janelas de pvc oscilobatentes, e restauro das portadas exteriores originais. A propriedade tem 3 furos que a tornam autosuficiente em matéria de abastecimneto de água.O espaço, num só piso, distribui-se como segue: Hall principal com acesso ao WC social, sala, cozinha e hall secundário - 15m2WC social - 2,60m2Sala de estar com janelas para a piscina - 37,5m2;Sala de jantar também com janelas para a piscina - 15m2;Hall intermédio com ligação à sala de jantar, cozinha e corredor dos quartos - 14m2;Corredor dos quartos com a cesso à 4 suites, ao corredor para a biblioteca e garagem - 12m2;4 suites, duas voltadas para a piscina (15m2 + 3,6m2 de wc cada uma) e duas voltadas para a alameda da entrada (16m2 + 3,6m2 de wc cada uma);Cozinha ampla, (26,5m2) com copa, dispensa (4m2) e lavandaria (10,35m2) e acesso ao exterior.Corredor para a bilioteca e garagem - 6,9m2Biblioteca - 18,8m2WC de apoio à biblioteca - 6m2Garagem - 33,55m2O T2 contiguo, que se projeta para lá da garagem, é composto por:Sala -13m2quarto 1 - 11 m2Quarto 2 - 8,4m2Cozinha 3,84m2Wc- 4,72m2Licença de Utilização nº 69, emitida pela Câmara Municipal de Setubal, em 26/03/1976 AMI 12518FRA vendre à AZEITÃO
Ferme de 11 250 m2, une maison de plain-pied avec 332 m2 de surface utile, avec 4 suites, deux salons, 6 salles de bains, une bibliothèque, un garage et un appartement adjacent de 2 chambres, complètement indépendant, avec 41m2 surface utile
Située dans un quartier très calme sur la route de la Serra da Arrábida en direction d'Oleiros, cette ferme possède deux vignobles, un verger et un potager, et comprend également des structures bâties pour soutenir les activités agricoles et l'élevage.
L'orientation solaire Est Ouest vous offre un après-midi extraordinairement ensoleillé au bord de la piscine.
Un terrain de tennis limite l'espace social du verger et des vignes.
Malgré une intervention récente, en 2023, au niveau de la toiture, de la peinture intérieure, du remplacement des fenêtres par des fenêtres oscillo-battantes en PVC et de la restauration des volets d'origine.
Datant de 1976, cette solide bâtisse n'a jamais connu d'autres interventions que celles évoquées ci-dessus.
L'espace sur un seul étage est réparti comme suit :
Hall principal avec accès aux toilettes, séjour, cuisine et hall secondaire - 15m2
WC social - 2,60m2
Salon avec fenêtres donnant sur la piscine - 37,5m2 ;
Salle à manger également avec fenêtres donnant sur la piscine - 15m2 ;
Hall intermédiaire avec connexion à la salle à manger, à la cuisine et au couloir de la chambre - 14m2 ;
Couloir des chambres avec accès à 4 suites, le couloir vers la bibliothèque et le garage - 12m2 ;
4 suites, deux face à la piscine (15m2 + 3,6m2 de salle de bain) et deux face à la promenade d'entrée (16m2 + 3,6m2 de salle de bain) ;
Grande cuisine (26,5m2) avec cellier, cellier ( ) et buanderie (10,35m2).
Couloir vers la bibliothèque et garage - 6,9m2
Bibliothèque - 18,8m2
WC pour soutenir la bibliothèque - 6m2
Garage - 33,55m2
Le T2 adjacent, qui dépasse du garage, se compose de :
Chambre -13m2
chambre 1 - 11 m2
Chambre 2 - 8,4m2
Cuisine 3,84m2
Wc- 4,72m2
Características:
Características Exteriores - Barbeque; Jardim; Parqueamento; Piscina exterior; Terraço/Deck; Sistema de rega;
Características Interiores - Hall de entrada; Lareira; Casa de Banho da Suite; Roupeiros; Quarto de hóspedes em anexo;
Características Gerais - Para remodelar; Portão eléctrico;
Orientação - Nascente; Poente;
Outros Equipamentos - TV Por Cabo; Depósito de água; Máquina de lavar louça; Frigorífico; Máquina de lavar roupa;
Vistas - Vista campo;
Outras características - Box (2 lugares); Garagem; Varanda; Cozinha Equipada; Arrecadação; Suite; Moradia; Acesso apropriado a pessoas com mobilidade reduzida;
#ref:1217-3332
1.950.000 €
30+ days ago supercasa.pt
View property
