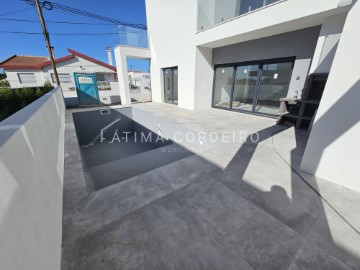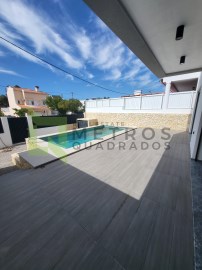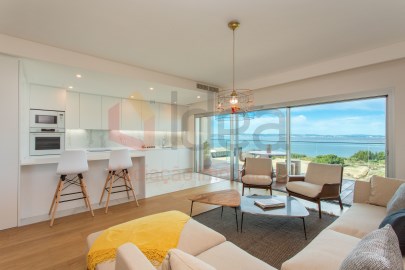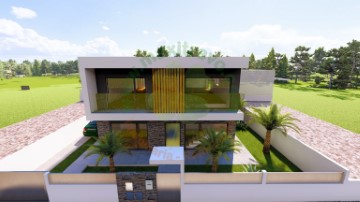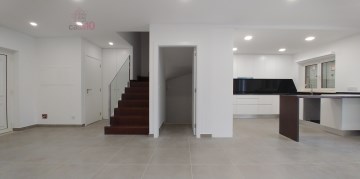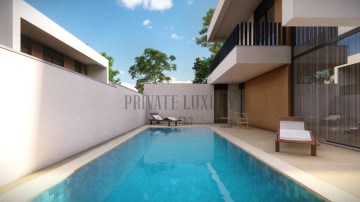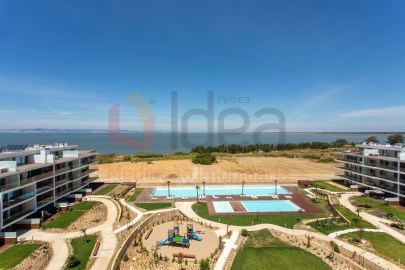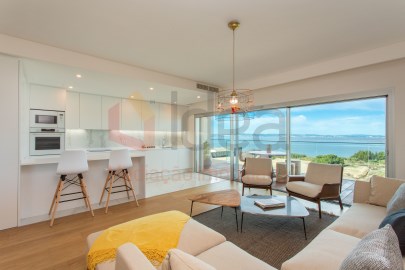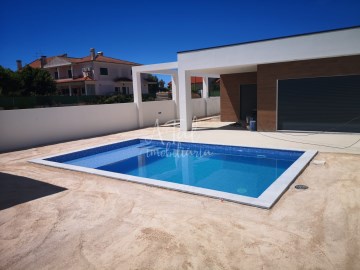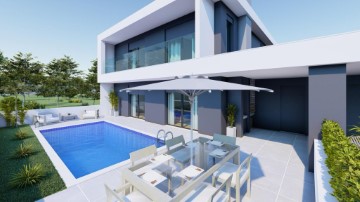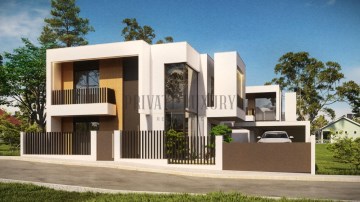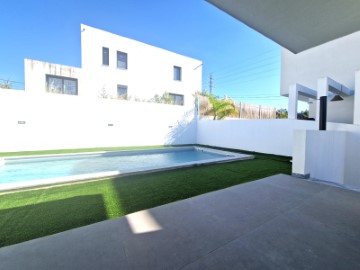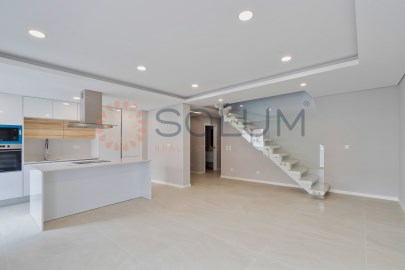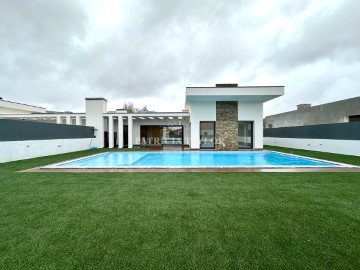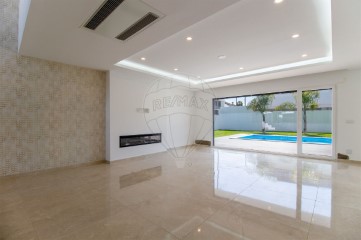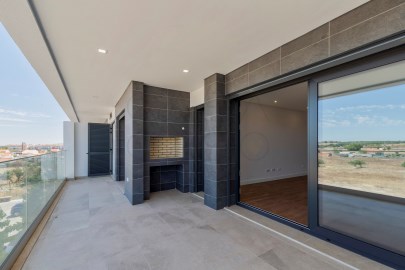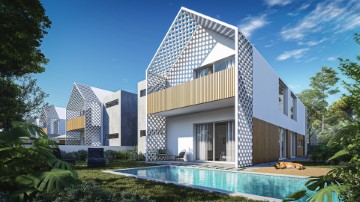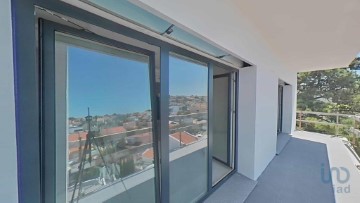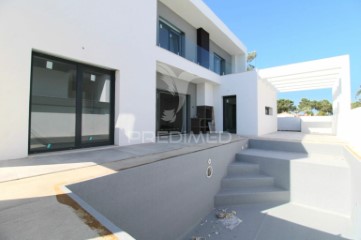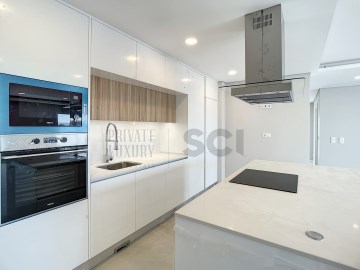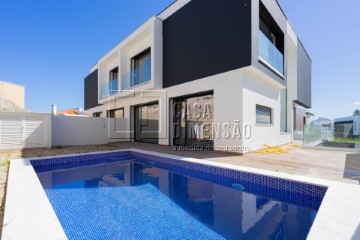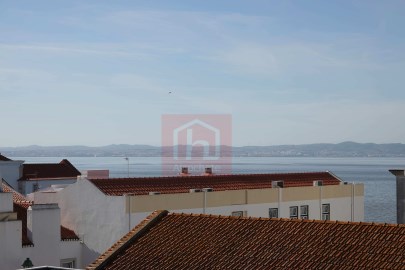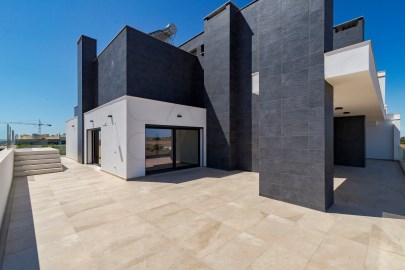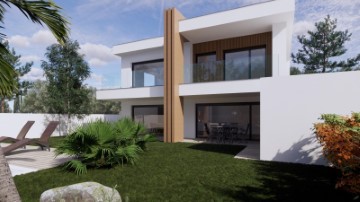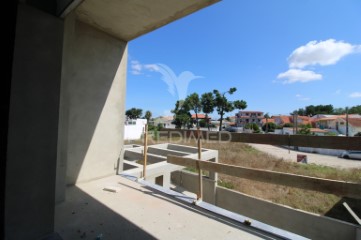House 4 Bedrooms in Corroios
Corroios, Seixal, Setúbal
Marisol- Moradia T4 com piscina privada.
Esta moradia está situada na Marisol, a poucos minutos da Herdade da Aroeira e dos seus campos de golfe, e também a uma curta distância das magníficas praias da Fonte da Telha e da Costa da Caparica, com excelentes acessos a Lisboa através da A33.
Informamos que a moradia atualmente está em fase de construção. A apresentação das fotografias são representativas dos materiais, acabamentos e disposição que serão aplicados na propriedade.
No entanto, as imagens fornecidas são de outra moradia do mesmo proprietário e servem apenas como exemplos ilustrativos.
Agradecemos a compreensão e estamos à disposição para qualquer esclarecimento
adicional sobre o projeto em andamento.
Localiza-se ainda próximo de supermercados, restaurantes e outros serviços, proporcionando comodidade e conveniência aos seus residentes. Com uma arquitetura sóbria e elegante, esta moradia oferece:
Piso térreo: uma cozinha em open space totalmente equipada com electrodomésticos Bosch, sala de grandes dimensões com lareira, uma casa de banho de apoio e ainda com um quarto ou escritório, oferecendo flexibilidade de uso de acordo com as necessidades dos moradores. O exterior da casa dispõe de uma zona de lazer com piscina privada e zona de churrasco, perfeita para desfrutar de momentos relaxantes ao ar livre.
Piso 1: encontram-se três quartos, sendo um deles uma suíte com closet, uma casa de banho de apoio aos outros dois quartos. Varandas em todos os quartos. Todos os quartos e a sala estão equipados ar condicionado garantindo conforto térmico em todas as estações do ano.
O estacionamento lateral tem capacidade para três viaturas, com a possibilidade de construção de uma garagem. Também inclui um sistema de som ambiente, aspiração central, caixilharia oscilo batente de vidros duplos e corte térmico, sistema de alarme, vídeo vigilância e vídeo porteiro para segurança adicional, e uma magnífica caldeira que aquece água através de painéis solares, destacando o seu compromisso com a eficiência energética e sustentabilidade.
Esta é uma excelente oportunidade para quem procura uma habitação confortável, bem localizada e equipada com todas as comodidades modernas.
Marque já a sua visita e não perca esta oportunidade!
Remax existe para o ajudar a realizar sonhos, seja na compra ou na venda do seu imóvel.
Escolher o Grupo RE/MAX Significa: Optar pela mais eficiente rede de Consultores Imobiliários do Mercado, capazes de o aconselhar e acompanhar na operação de compra do seu imóvel. Seja qual for o valor do seu investimento, terá sempre a certeza que o seu novo imóvel não é uma parte do que fazemos, é tudo o que fazemos.
Four-bedroom villa with private pool.
This villa is located in Marisol, just a few minutes from Herdade da Aroeira and its golf courses, and also a short distance from the magnificent beaches of Fonte da Telha and Costa da Caparica, with excellent access to Lisbon via the A33.
We inform you that the house is currently under construction.
The presentation of the photographs is representative of the materials,
finishes, and layout that will be applied to the property.
However, the images provided are from another property owned by the same owner
and serve only as illustrative examples
It is also close to supermarkets, restaurants, and other services, providing convenience and comfort to its residents.
With a sober and elegant architecture, this villa offers:
Ground floor: an open-plan kitchen fully equipped with Bosch appliances, a large living room with fireplace, a guest bathroom, and an additional bedroom or office, offering flexibility of use according to the residents' needs. The exterior of the house features a leisure area with a private pool and barbecue area, perfect for enjoying relaxing moments outdoors.
First floor: three bedrooms, one of which is a suite with a closet, and a bathroom serving the other two bedrooms. Balconies in all bedrooms. All bedrooms and the living room are equipped with air conditioning, ensuring thermal comfort in all seasons. The lateral parking has space for three vehicles, with the possibility of building a garage. It also includes a sound system, central vacuum, double-glazed oscillating windows with thermal cut, alarm system, video surveillance, and video intercom for additional security, and a magnificent boiler that heats water through solar panels, highlighting its commitment to energy efficiency and sustainability. This is an excellent opportunity for those looking for a comfortable home, well-located and equipped with all modern amenities. Schedule your visit now and don't miss this opportunity!
Remax is here to help you make dreams come true, whether you're buying or selling your property.
Choosing the RE/MAX Group Means: Opting for the most efficient network of Real Estate Consultants in the Market, capable of advising and guiding you through the process of buying your property. Regardless of the value of your investment, you can always be sure that your new property is not just a part of what we do, it's everything we do.
;ID RE/MAX: (telefone)
#ref:122481506-17
610.000 €
30 days ago supercasa.pt
View property
