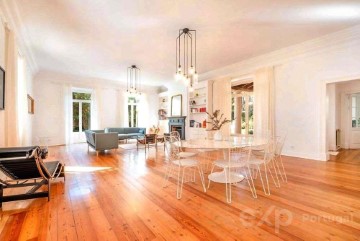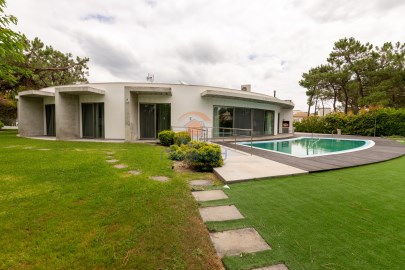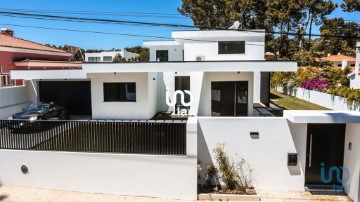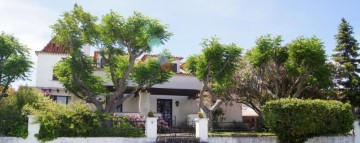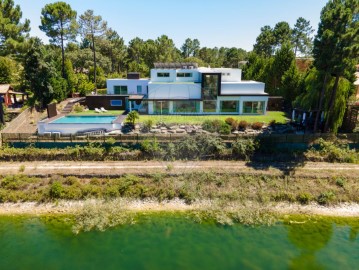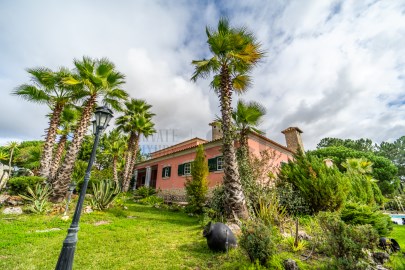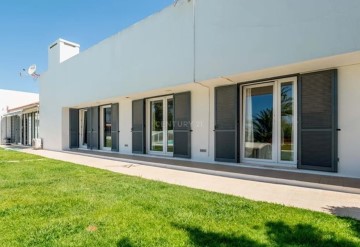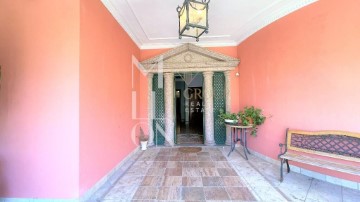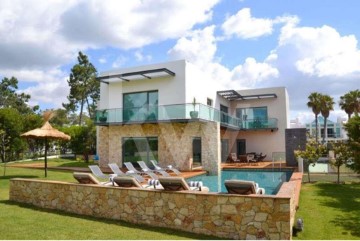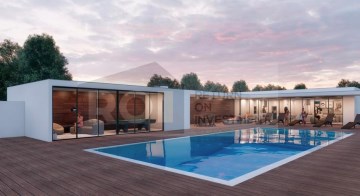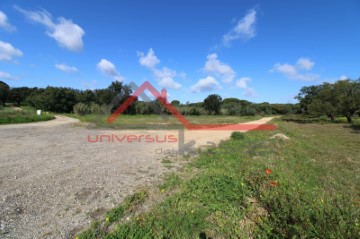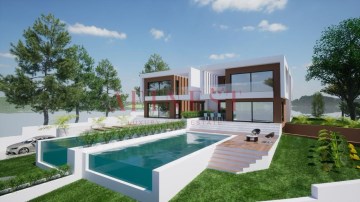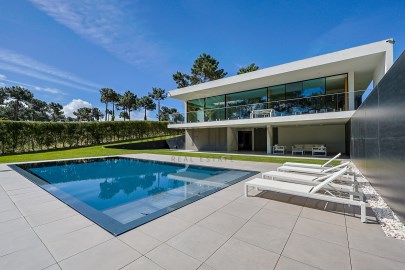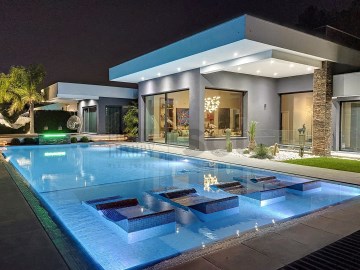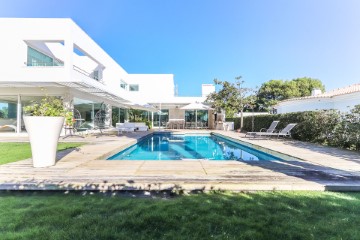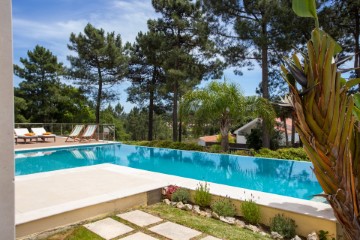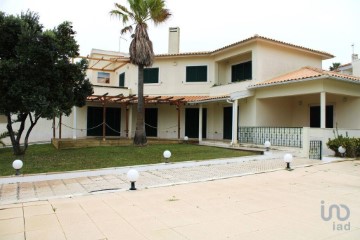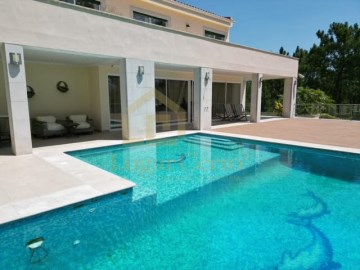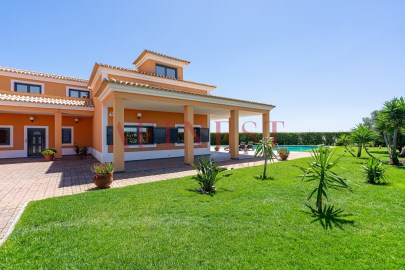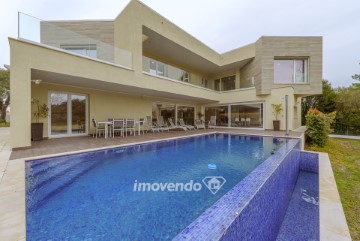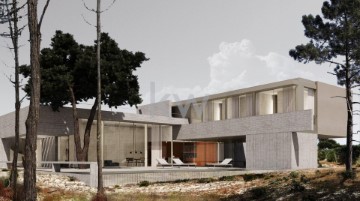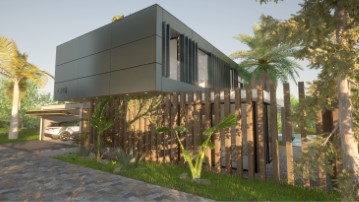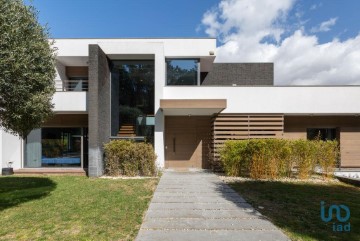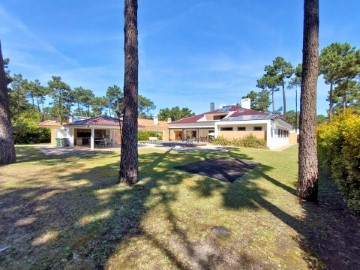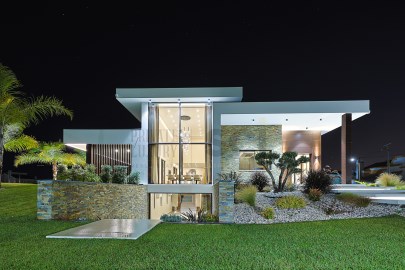Country homes 7 Bedrooms in Poceirão e Marateca
Poceirão e Marateca, Palmela, Setúbal
(ref:C (telefone) Relativamente próxima do FUTURO AEROPORTO, em perfeita simbiose com a natureza, reina a harmonia e a serenidade da vida no campo.
A escassos minutos da Estação Ferroviária, da A2, do Colégio Internacional St. Peter's School, do Golfe do Montado e do Kartódromo Internacional de Palmela, a 30 minutos de Lisboa, numa zona vitivinícola demarcada pela da rota dos vinhos da Península de Setúbal, conheça esta singular QUINTA no POCEIRÃO, com a área de 12.000m2.
Dela se erguem, DUAS MORADIAS, com a área de implantação de 448,8 m2 e a útil de 353,6 m2. Reunindo todos os requisitos legais para a construção bruta de 897 m2.
- Piscina de água salgada com cobertura,
- Casa de banho de apoio à piscina,
-Garagens,
- Anexos ,
- Alpendre com cozinha e churrasqueira,
-Adega,
- Pomar, vinha,
- Cultura biologicamente certificada,
- Furo de água e
- 40 Painéis Fotovoltaicos que fazem reduzir o custo energético.
DUAS MORADIAS, com entradas independentes, interligadas entre si por uma sala/ jardim de Inverno comum.
HABITAÇÃO 1:
- Hall com roupeiro embutido;
- Suíte com roupeiro embutido, Casa de banho suite,
- Área de closet;
- Quarto com roupeiro embutido,
- Casa de banho com base de duche,
- Corredor com roupeiro embutido,
- Quarto/escritório com lareira,
- Cozinha completamente equipada,
- Despensa e
-Sala com lareira com vista panorâmica para jardim e piscina.
Certificação Energética: B-
HABITAÇÃO 2:
- Hall com roupeiro,
- Quarto com roupeiro embutido,
- Quarto com roupeiro embutido,
- Casa de banho completa,
- Casa de banho com base de duche
- Cozinha completamente equipada,
- Despensa,
- Ampla sala de estar e de jantar com lareira,
- Corredores que separam a área privada da social.
- Certificação Energética: C
Pavimento, portas, roupeiros e cozinhas em madeira de pinho de riga.
Janelas em PVC, vidros duplos com proteção solar.
A disposição destas MORADIAS prima pela sua excelente exposição de luz natural que presenteia todos os compartimentos, todos com vista jardim e piscina.
Entre todas as comodidades que estas DUAS MORADIAS permitem oferecer, destacam-se:
- A qualidade dos materiais,
-As elevadas técnicas de construção de alta eficiência térmica e acústica e
- A sua elevada resistência antissísmica.
QUINTA murada, com duas entradas independentes de acesso à propriedade através de DOIS PORTÕES AUTOMATIZADOS.
A entrada principal atravessa o jardim relvado, até às moradias e á área de lazer ajardinada e piscina, a outra entrada (traseira), dá acesso à área agrícola.
Privacidade aliada ao conforto e lazer indoor e outdoor.
Este espaço dispõe de um alpendre com churrasqueira.
Os ANEXOS, são maioritariamente, arrecadações afetas à agricultura, entre os quais, adega e ginásio, facilmente CONVERTÍVEIS EM HABITAÇÕES.
MORADIA T1:
- Quarto,
- Casa de banho completa,
- Cozinha equipada e
- Sala.
POCEIRÃO, um dos maiores lençóis freáticos da Península Ibérica, daí a etimologia da palavra 'Poceirão'. Uma
excelente alternativa à escassez de água.
Esta quinta enquadra-se numa zona rural de exploração agrícola, abundante em produtos hortofrutícolas de qualidade, dos quais esta Quinta é um excelente exemplo.
Explora formas alternativas de PRODUÇÃO COM PREOCUPAÇÃO AMBIENTAL, BIOLOGICAMENTE CERTIFICADAS.
A rega é por irrigação automatizada e gota-a-gota.
O consumo de água é em simultâneo de furo e/ou rede. O saneamento básico é público. A eletricidade é fornecida pela rede e por painéis fotovoltaicos.
Nesta profunda ligação ao mundo rural, contemple um pôr-do-sol, num fim de tarde. De Verão, à beira da piscina. Nos dias mais frios, num ambiente aquecido pela lareira da sala com vista panorâmica jardim e piscina e tome um bom vinho acompanhado de um bom queijo produzidos na região.
Esta QUINTA é um ímpar local para viver. Mas nela poderá realizar o sonho de criar aqui um ESPAÇO DE EVENTOS, uma QUINTA PEDAGÓGICA, um ALOJAMENTO LOCAL, um TURISMO RURAL ..
Permita-se a Ser Feliz!
VALOR NEGOCIÁVEL
#ref:C0410-00728
1.980.000 €
2.500.000 €
- 21%
30+ days ago supercasa.pt
View property
