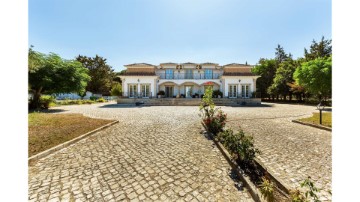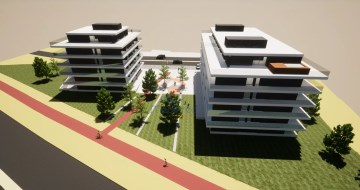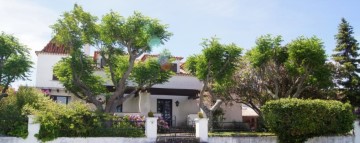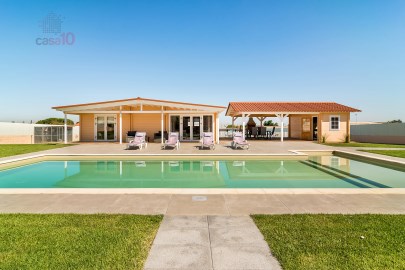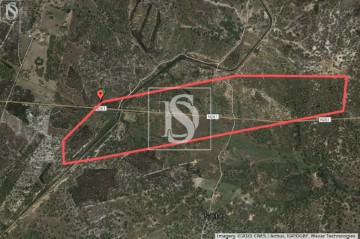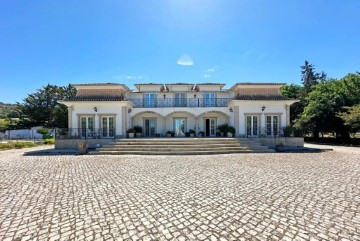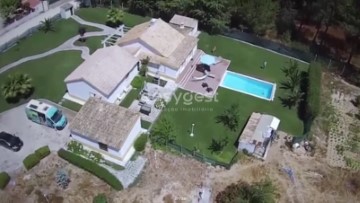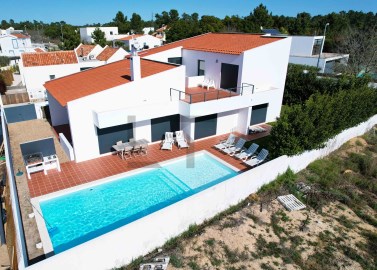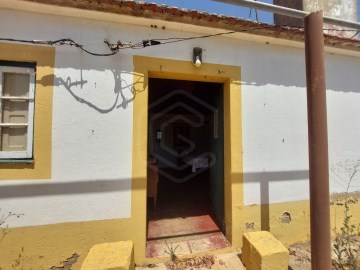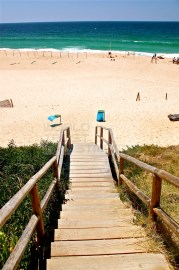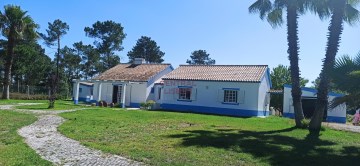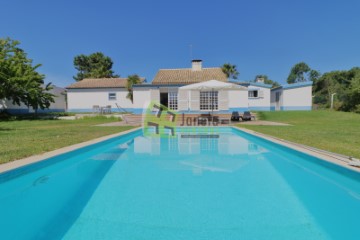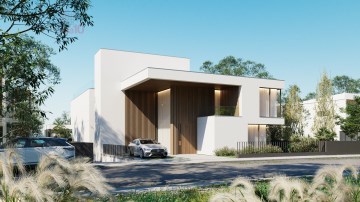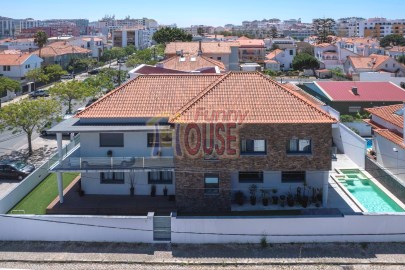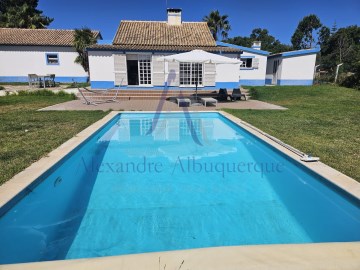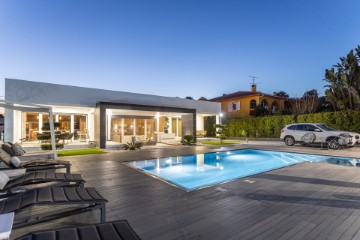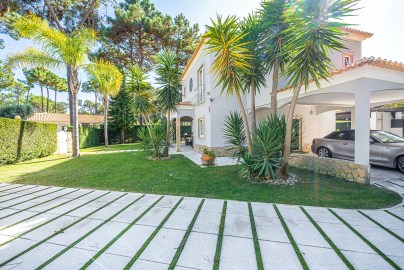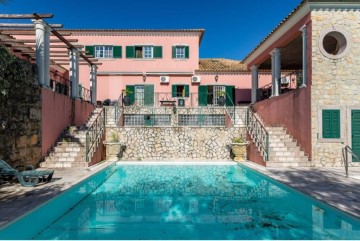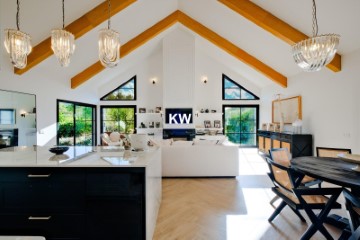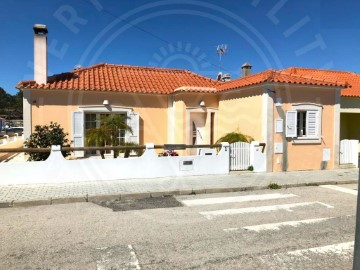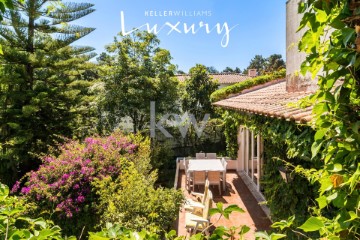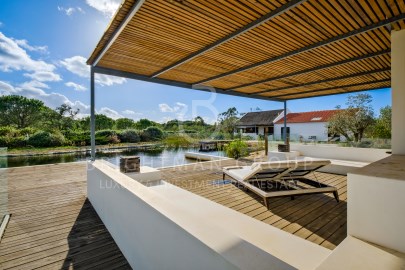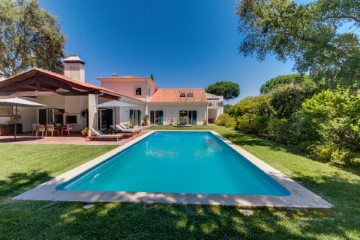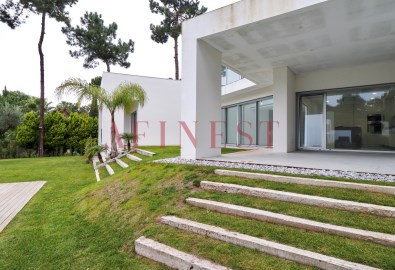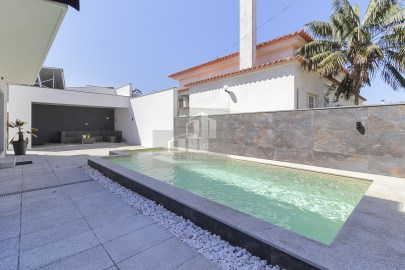House 5 Bedrooms in Alcochete
Alcochete, Alcochete, Setúbal
5 bedrooms
5 bathrooms
600 m²
For sale fantastic luxury villa in Alcochete, overlooking Lisbon
This exceptional luxury villa, called Villa Veneza, is integrated in the private development Luxury Villas Tejo, under development in Alcochete, a short distance from Lisbon and a few minutes from the riverfront of Alcochete.
Inspired by the canals of Venice and the reflecting pools, it is available with typology T5, on a plot with 990 m2 and have a gross construction area of 955 m2 and 600m2 of floor area, distributed over four floors.
Upon entering this fabulous villa, and passing the imposing pivoting door, we come across a breathtaking view of the pool area. This villa is divided into two areas, one right, the private and one left, the social.
In the private part, we find a complete suite, with closet and private bathroom, a spacious office and a 2nd suite similar to the previous one. The social area has a common bathroom, full kitchen, in 'open space' to the living room. Both areas are externally connected with water channels invoking the same in Venice and with exterior exit to the pool area. In this place we find a lounge area and in the beautiful garden area, a 2nd lounge area where you can be relaxing with family and friends.
The 1st floor, divided in the same way as the 0th floor, has fabulous 3 spacious suites, all with private bathroom and walk-in closet, all with fantastic views. A social toilet is available on this floor.
On the 2nd floor there is a spacious rooftop, equipped with a family jacuzzi and a lounge area. A covered area can be used as a support area, games area, or spacious suite (subject to budget). From here it is possible to contemplate the incredible view over Alcochete, Lisbon and the Tagus Estuary.
On the -1 floor is available a living room, gym area, cinema room, laundry, a toilet, a sauna area and Turkish bath and a garage for 3 cars.
As equipment, Villa Veneza has underfloor heating, high energy efficiency air conditioning system, solar panels for water heating and energy production (photovoltaics), pre-installation of heat pump for the pool, home automation system and state-of-the-art automation, being possible customization, depending on the need and personal taste.
A villa with excellent sun exposure (east-west), designed in order to enhance the large window spans, which allows you to enjoy a fantastic interior luminosity.
Note: 3D Photos
Contact us for more information or to schedule a visit.
#ref:ALC 0981
2.285.000 €
30+ days ago supercasa.pt
View property
