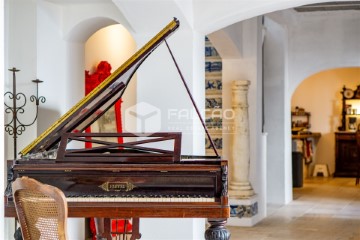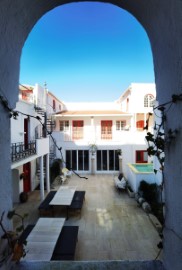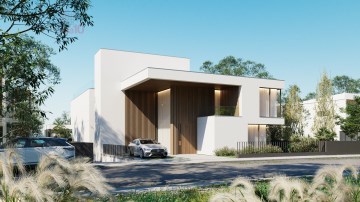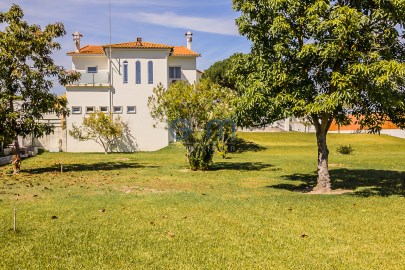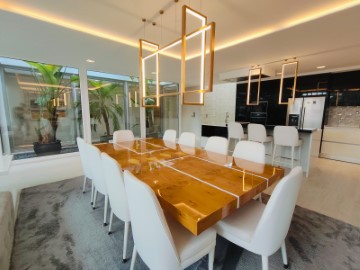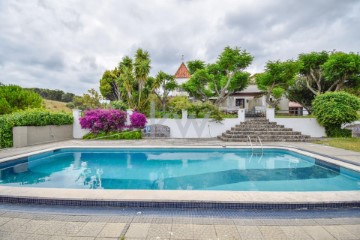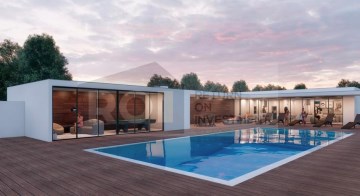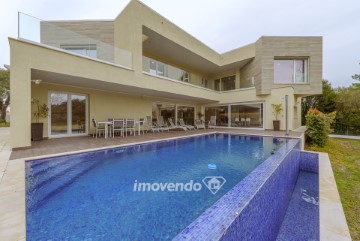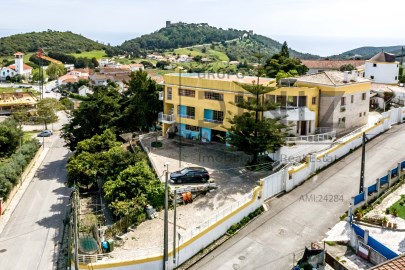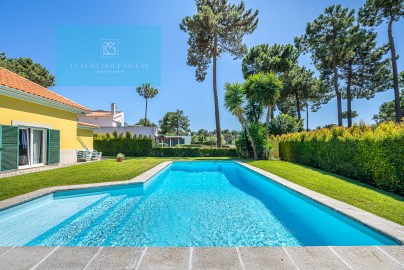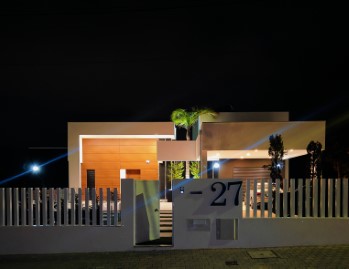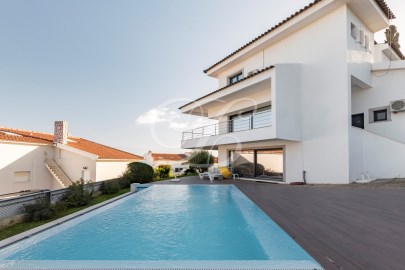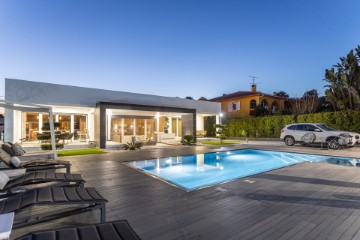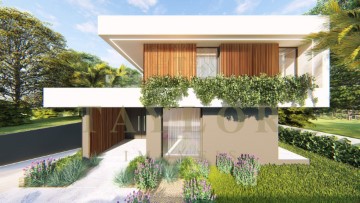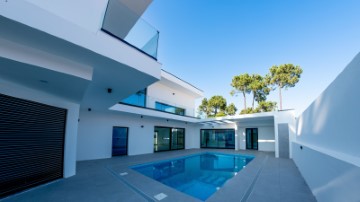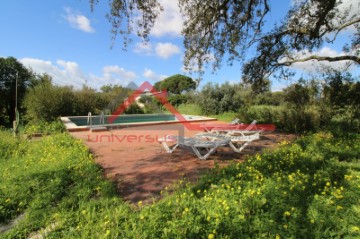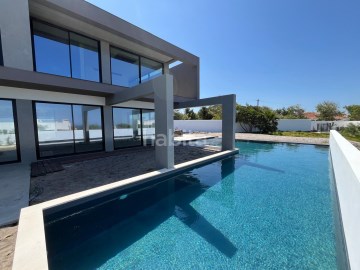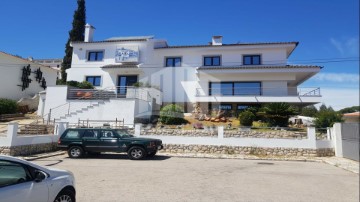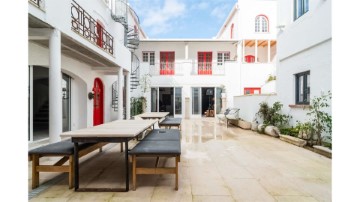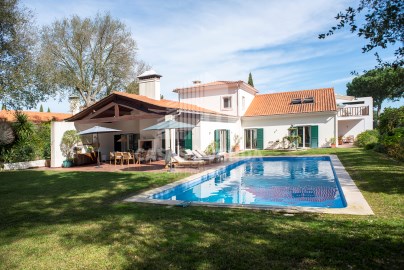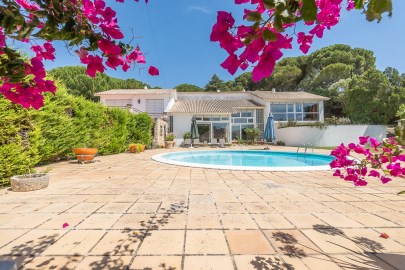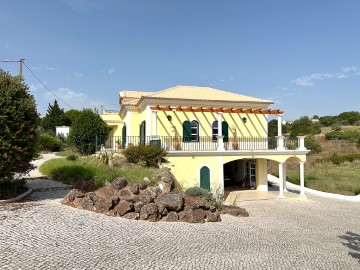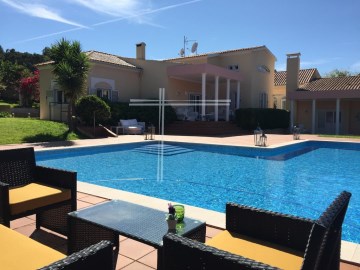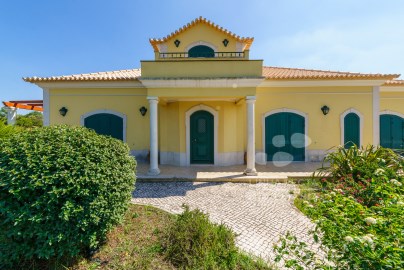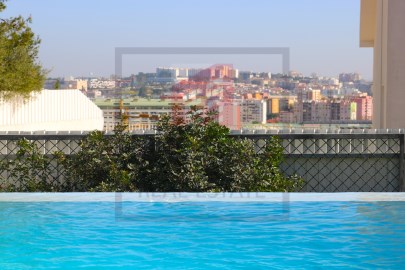House 5 Bedrooms in Poceirão e Marateca
Poceirão e Marateca, Palmela, Setúbal
5 bedrooms
5 bathrooms
360 m²
Fantástica Moradia de luxo T5 (com 7 divisões) com piscina, mobilada e equipada, com acabamentos de requinte e qualidades de conforto exclusivas, vistas únicas sobre o campo e uma localização privilegiada, no Condomínio Golfe do Montado, em Palmela.
Esta moradia nova e isolada, com 360m2 de área e acabamentos modernos de qualidade superior, está inserida num lote com 1798m2 rodeado de paisagens naturais e garante estacionamento, quatro suites, piscina infinita e todos os detalhes de conforto que possa imaginar. A moradia é vendida totalmente mobilada e equipada. Pelo que é vocacionada para quem privilegia um estilo de vida luxuoso, exclusivo e familiar, em Palmela.
O acolhimento do imóvel é feito por um hall, que permite o acesso imediato à sala de estar (com 53,3m2), um espaço muito amplo, com navegação direta para a zona de piscina e cuja dimensão generosa permite a estruturação do espaço em duas zonas distintas, uma destinada a refeições e outra ao convívio e lazer. Contígua à sala, podemos descobrir uma sala de cinema muito confortável.
A cozinha (com 31m2) encontra-se totalmente equipada e assume-se como ponto de convergência entre o moderno e o funcional, expresso pela utilização do Silestone na ilha e bancada com cuba embutida e pelos armários orgânicos, que asseguram uma elevada capacidade de arrumação.
O piso térreo da moradia possui um quarto luminoso, com roupeiro embutido e uma casa de banho com contacto direto para o exterior, equipada com lavatório suspenso com arrumação, cabine de duche e sanitários com autoclismo encastrado.
Através de uma escadaria em madeira que parte da sala, podemos descobrir o primeiro piso da habitação. As quatro suites, todas equipadas com roupeiros embutidos (uma das quais com closet e recuperador de calor), muita luminosidade natural, terraços incríveis com vistas desafogadas sobre a natureza envolvente e áreas muito generosas, assumem o papel de espaços de descanso distintos.
Para além de todas qualidades já indicadas, importa ainda destacar os seguintes atributos de conforto de que o futuro comprador irá usufruir:
- Certificado energético A+
- Aquecimento radiante por piso
- Domótica
- Termoacumulador de 300L
- Som ambiente
- Banheira com hidromassagem
- Alarme com sensores externos e internos com videodetetores
- Casa das máquinas
- Lavandaria
- Arrecadação em baixo do relvado
- Garagem para 5 viaturas
- Totalmente mobilada e equipada
- Chave na mão
Uma das joias da moradia é o enorme terreno exterior, onde podemos encontrar uma piscina com borda infinita, um alpendre acolhedor com espaço de lazer e refeições e um jardim cuidado com flora autóctone.
Esta moradia está situada numa zona de beleza única em Palmela, no condomínio Golfe do Montado, pelo que é um investimento seguro, seja para habitação própria, seja para posterior colocação no mercado de arrendamento, uma vez que, se encontra numa zona de baixa densidade de construção e próxima dos acessos a Lisboa e Setúbal, nomeadamente, da A2, A12 e Estrada Nacional 10.
Na área envolvente é possível encontrar superfícies comerciais de distribuição, bem como comércio tradicional e estabelecimentos de lazer e restauração, serviços públicos, campo de golfe, farmácias e escolas e colégios (como o St. Peter's School). Sendo ainda de destacar a facilidade de acesso ao litoral, à Reserva Natural do Estuário do Sado e aos principais centros urbanos da região.
Descubra a sua nova casa com a imovendo contacte-nos já hoje!
Precisa de ajuda com crédito? Fale connosco!
A imovendo é uma empresa de Mediação Imobiliária (AMI 16959) que, por ter a comissão mais baixa do mercado, consegue assegurar o preço mais competitivo para este imóvel.
#ref:IMO-53467
1.590.000 €
30+ days ago supercasa.pt
View property
