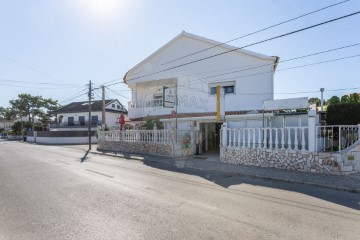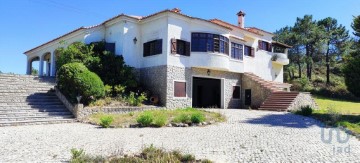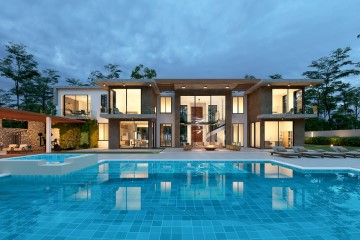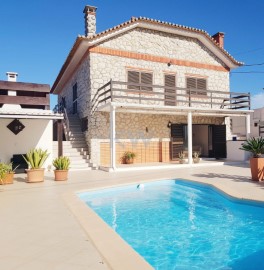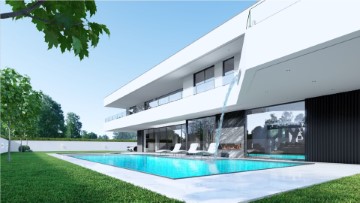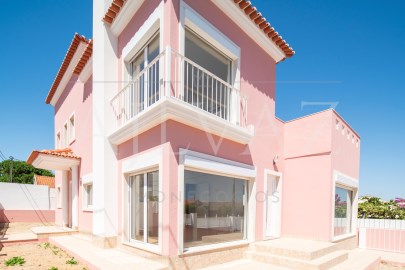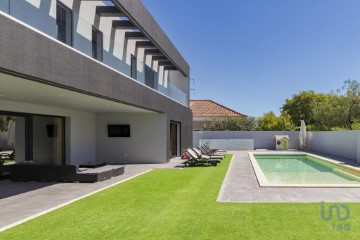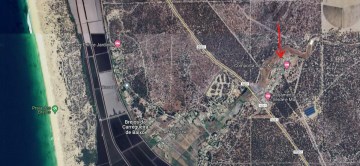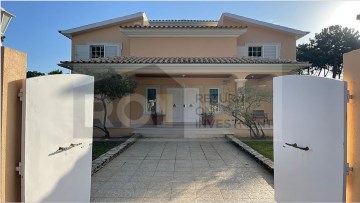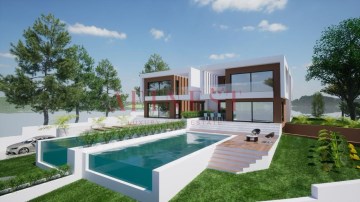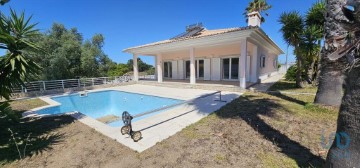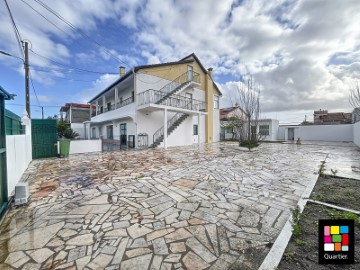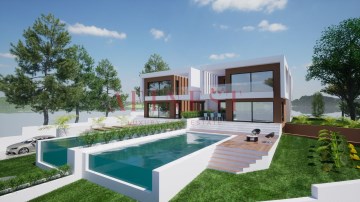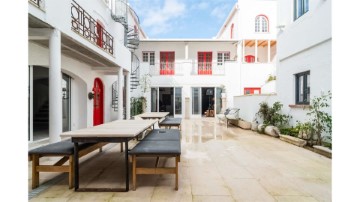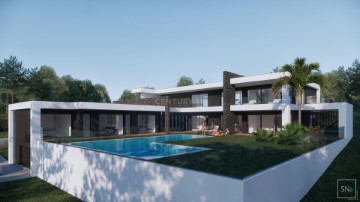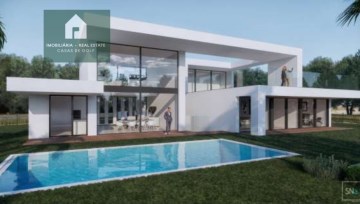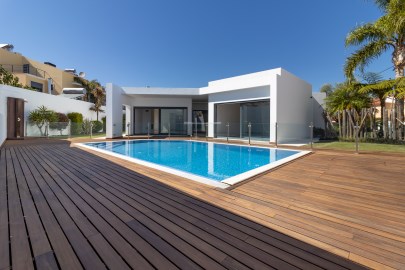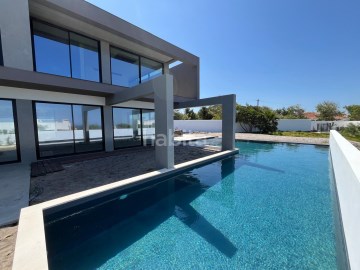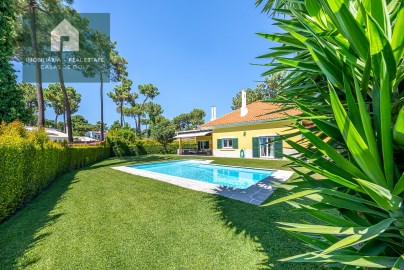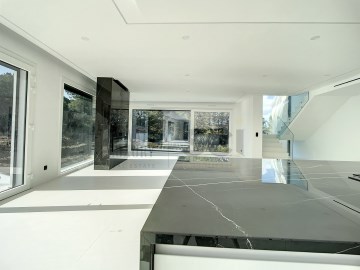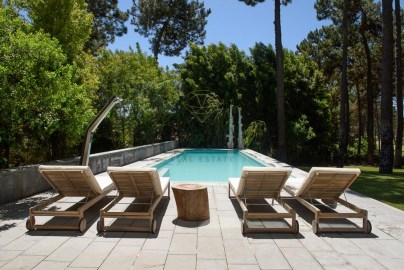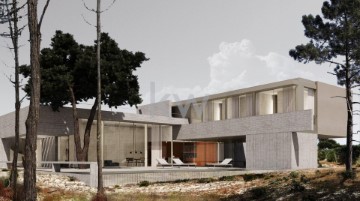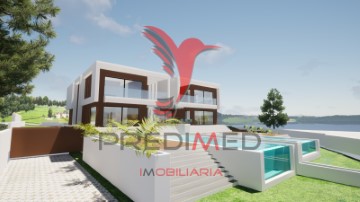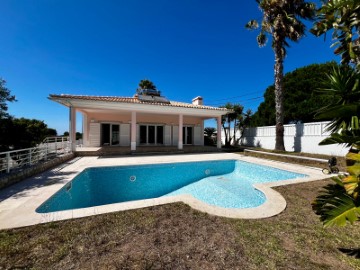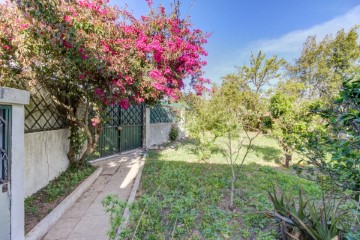House 6 Bedrooms in Charneca de Caparica e Sobreda
Charneca de Caparica e Sobreda, Almada, Setúbal
6 bedrooms
3 bathrooms
300 m²
Ground floor villa V6 of modern architecture, swimming pool, floor area 300m2, land of 929m2, located in Marisol, 15 minutes from Lisbon, 6 minutes from the beach, and 2 minutes from transport and shopping area.
All finishes and equipment have been chosen to detail, in order to provide the greatest comfort and quality.
House composed of:
- Hall 28m2, with false ceiling, floating floor, wardrobe of opening doors;
- Living room 34m2, fireplace with fireplace, with false ceiling, floating floor;
- Dining room 16m2, false ceiling, floating floor;
- Kitchen with island 20m2, with walnut and lacquered furniture, fully equipped, top in silestone, false ceiling and pantry;
Equipped with oven, induction hob, bell, microwave, combined side by side, dishwasher;
- Hall 5m, with false ceiling, stone floor, wardrobe opening door, pantry 2m2;
- Laundry 10m2, washing machine, stone floor, wardrobe opening door with access to the garage;
- Hall of the rooms with 5m2 with false ceiling, floating floor;
- Suite 23m2, with floating floor, false ceiling, closet 8m2, hall 8m2 and full WC with 10m2, in natural stone, with false ceiling, window, and whirlpool;
- Bedroom 14m2, with floating floor, false ceiling, and opening door wardrobe;
- Bedroom 14m2, with floating floor, false ceiling, and opening door wardrobe;
- Bedroom 14m2, with floating floor, false ceiling, and opening door wardrobe;
- Office 10m2, with floating floor, false ceiling, and opening door wardrobe with garden view;
- Full WC with 9m2, in natural stone, with false ceiling, and window;
- WC social 3m2, in natural stone, with false ceiling, and window;
- Laundry with 10m2, in natural stone, with wardrobe of opening doors, false ceiling, and stone floor;
Equipped with air conditioning, underfloor heating, thermodynamic solar panels, central vacuum, ambient sound, electric blinds, steakhouse.
Garage with automatic gates 26m2 with wardrobe opening doors, door access to the street, door access to the laundry;
Outdoor parking for 4 cars;
For your safety has alarm with video surveillance camera and video intercom;
Heated saltwater pool with heat pump, wooden IPÉ deck around the pool;
Hole for irrigation system and for the pool;
The rooms to the east, living rooms, kitchen and pool facing south and west.
Currently, the Charneca de Caparica, has immense trade, both local and large surfaces.
This parish is also composed of gymnasiums, sports complexes, schools, colleges.
It has a wide influx of public transport, and fast access.
Public gardens, with plenty of children's play areas, are also not lacking, which also makes us think of a very privileged area 'Herdade da Aroeira'. An area much sought after by tourists, both for having the best golf courses, such as hotels, shopping area, or for being surrounded by nature, 2km from the beaches.
Any of the reasons to visit the Charneca de Caparica, it's great!
#ref:15491
1.370.000 €
1.490.000 €
- 8%
30+ days ago supercasa.pt
View property
