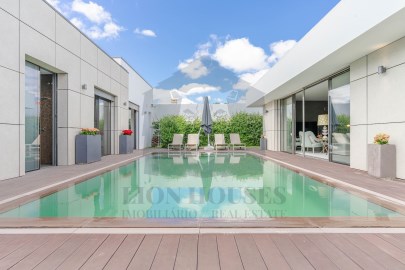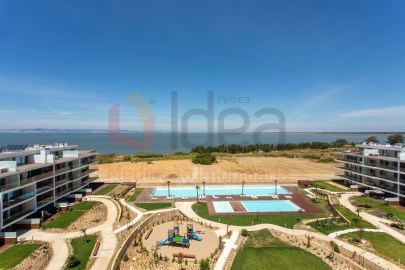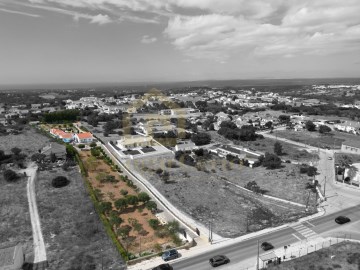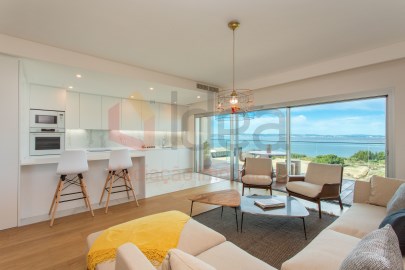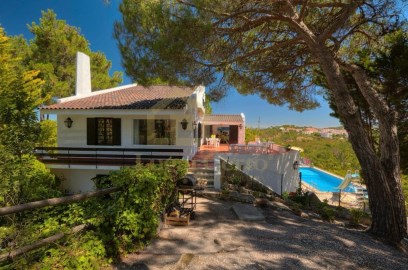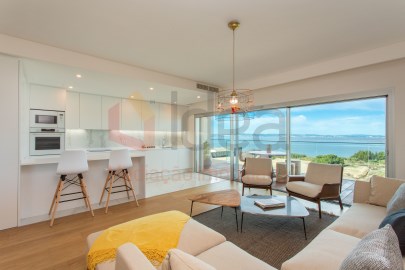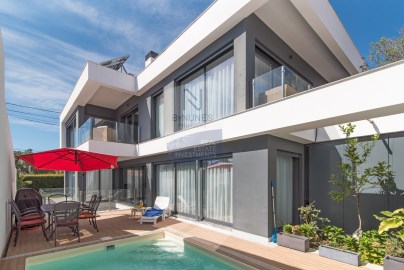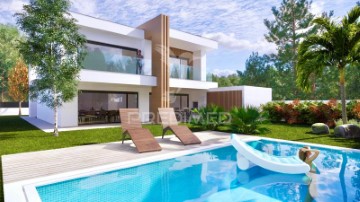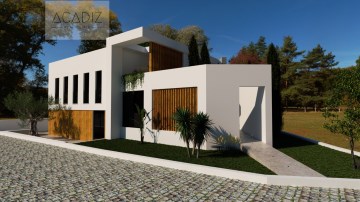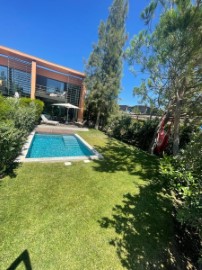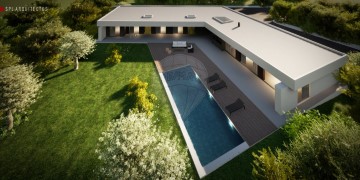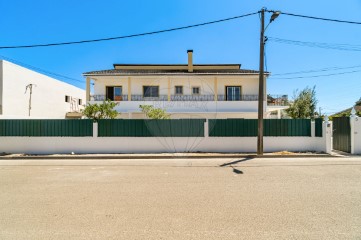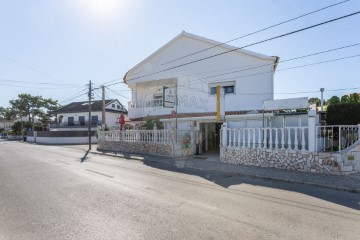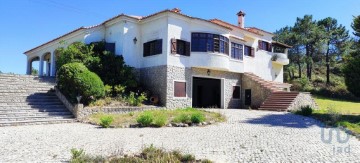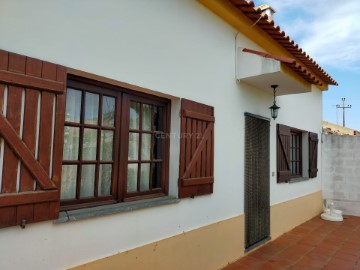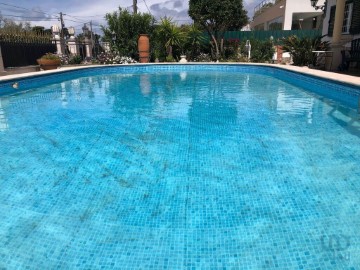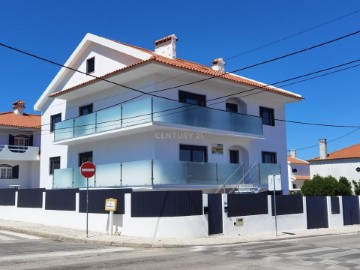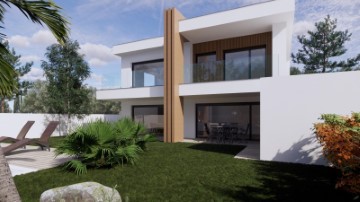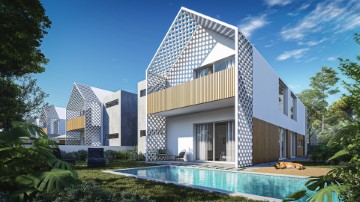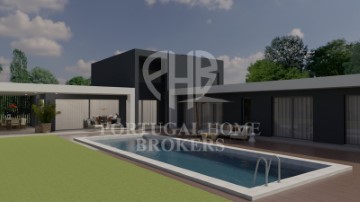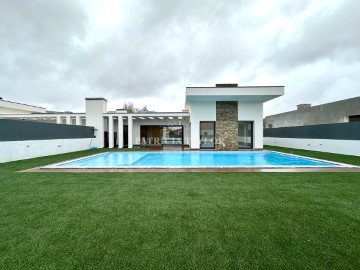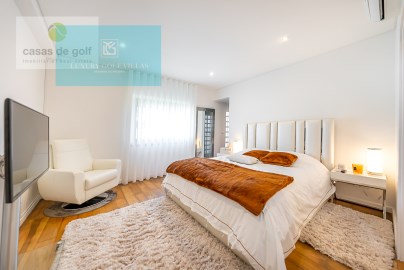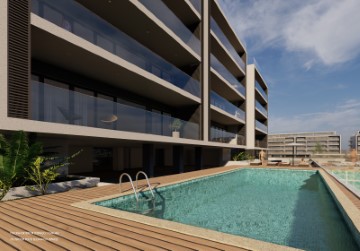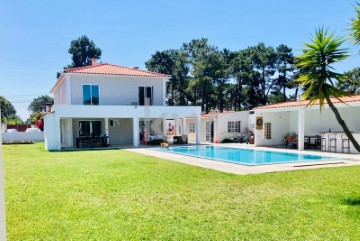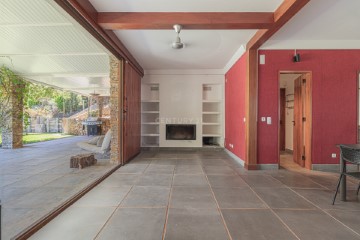House 3 Bedrooms in Azeitão (São Lourenço e São Simão)
Azeitão (São Lourenço e São Simão), Setúbal, Setúbal
3 bedrooms
4 bathrooms
200 m²
Moradia 'Multifamiliar' com 270m2, este imóvel é constituído por 'duas moradias' independentes, uma V3 (200m2) e outra V1 (70m2) inseridas num terreno com 560,00m2.
As duas moradias são divididas pela zona de lazer, com a piscina, jardim e todo o deck a separá-las, a dar-lhes individualmente uma relativa privacidade.
Moradia A (V3) - com 200m2, com as seguintes divisões:
Hall de entrada e circulação, sala comum (estar e jantar) onde se encontra o recuperador de calor BH3S da marca Spartherm com porta em Guilhotina, a cozinha é constituída por Móveis (topo de gama) brancos feitos à medida (até ao tecto) com acabamento lacado de Alto Brilho da marca DOME, a cozinha está equipada, com eletrodomésticos encastráveis da Marca Bosch (Placa Indução, Forno, Exaustor, Micro-ondas, Frigorifico, Congelador vertical e Máquina de lavar loiça) na zona contígua, temos a zona da lavandaria, onde está instalada a Maquina de lavar roupa e Maquina de secar roupa, ainda nesta zona temos o Wc de serviço.
No outro lado da casa temos a zona descanso, constituída por 3 quartos, todos eles são suites, com roupeiros. A suite master, tem um jacúzi (SPA) marca Beachcomber, casa de banho completa e acesso direto ao jardim pelo Jacuzi ou pelo quarto. Tem a particularidade de no verão o acesso ao Jacúzi poder ser feito pelo jardim, havendo um maior aproveitamento deste equipamento por toda a família e amigos, mantendo a porta de ligação ao quarto fechada, mantem-se na mesma toda a privacidade do quarto.
Todas os WC´s tem bancadas em Silstone, loiças e torneiras da
marca Sanindusa
Os pavimentos da zona de descanso (corredor e quartos), são em piso
flutuante com acabamento em madeira maciça de nogueira da marca
Kars.
Os pavimentos dos Wc´s e restantes espaços interiores são constituídos por mosaicos porcelânicos da marca Apavisa (várias dimensões por ex: sala tem dimensões de 1,20m x0,60m) e as paredes dos wc, são revestidas a pastilhas da marca Trend.
Paredes da cozinha revestidas a peças porcelânicas da marca Apavisa.
Toda a habitação tem tectos falsos em Pladur, com iluminação embutida da Whitegoods e lâmpadas de Leds, a zona dos vãos tem nichos onde se encontram as fitas de leds e as calhas das cortinas.
O aquecimento da moradia é feito pelo sistema de piso radiante (Marca UPONOR), compartimentado e regulado individualmente em cada espaço da moradia e em alternativa o aquecimento pode ser feito pelo sistema de ar condicionado, condutas de tecto (Marca DAIKIN), que também serve para arrefecimento no verão e que também é regulado individualmente por cada espaço da casa.
Toda a caixilharia da habitação é em alumínio lacado com corte térmico, da marca 'SAPA', com vidros da marca Saint-gobain, temperados coollite (exterior) e laminados pelo interior, sendo a
espessura da caixa de ar variável em função das dimensões dos vão
assim como as espessuras dos vidros.
Os vãos de correr são da série minimalista Slimslide,, esta série foi desenvolvida pela SAPA juntamente com o Arq.to Souto Moura com o intuito de mostrar toda a beleza dos vãos com 2,50m de altura, mostrando o vidro/paisagem, quase não se vê o alumínio do caixilho.
Todos os vãos exteriores (Janelas e Portas alumínio) têm estores elétricos metálicos térmicos e de segurança.
As portas da entrada principal e a de acesso à cozinha são portas blindadas da marca Porseg com fechaduras de alta segurança da marca Fichet.
A habitação no interior tem sistema de alarme (intrusão) em toda a casa e tem botões de pânico nos quartos, assim como sistema de videoporteiro, também existe sistema de videovigilância composto por camaras exteriores de segurança de infravermelhos (diurno e nocturno) com gravação de imagem por 30 dias. As imagens das
camaras de vigilância estão disponíveis online nos telemóveis.
A aparelhagem de comando de iluminação e estores é da marca KNX (sistema de domótica).
A Habitação foi construída sobre uma laje aligeirada em que foi deixado por baixo da laje, uma caixa de ar (ventilada) com aproximadamente 0,80m para que não exista humidade, as paredes exteriores são duplas em tijolo com isolamento de Wallmate entre paredes, foi aplicado o sistema de capoto a revestir zonas de betão, pilares e vigas pelo exterior do edifício. A laje de cobertura é de betão armado e foi impermeabilizada com sistema de telas betuminosas, isoladas com roofmate, manta geotêxtil e godo para protecção do sistema.
As paredes exteriores alem do já referido isolamento, também são
isoladas pelo sistema de 'fachada ventilada', composto por painéis
fenólicos da marca Trespa.
Moradia B - com 70m2, tem a seguinte disposição:
A cozinha é constituída por Móveis brancos com acabamento lacado de Alto Brilho da marca DOME. Está equipada com eletrodomésticos encastráveis Bosch (Placa Indução, Forno, exaustor, Combinado (Frigorifico / Congelador), Máquina de lavar loiça, Máquina de lavar e secar roupa), Wc com duche, Sala e Quarto com roupeiros.
O WC tem bancada em Silstone, loiças e torneiras da marca Sanindusa
Os pavimentos de todos os espaços interiores são mosaicos porcelânicos da marca Apavisa (várias dimensões) e as paredes da cozinha, sala e quarto são revestidas com peças porcelamicas da marca Apavisa, já o WC é revestido com pastilhas da marca Trend.
Toda a habitação tem tectos falsos em Pladur, com iluminação embutida da Whitegoods e lâmpadas de Leds, nas sancas dos vãos temos fitas de leds.
O aquecimento e arrefecimento, é feito por sistema de ar condicionado condutas de tecto (Marca DAIKIN), é regulado individualmente por cada espaço da casa.
Toda a caixilharia da habitação é em alumínio lacado com corte térmico, da marca 'SAPA', com vidros temperados (interior e exterior) sendo a espessura da caixa de ar variável em função das dimensões dos vãos, assim como as espessuras dos vidros. Os vidros exteriores são coollite da marca Saint-Gobain, que conferem ao sistema de vidro duplo um maior controlo solar e isolamento térmico.
Os vãos de correr são da série minimalista Slimslide, mostram toda a beleza destes vãos com alturas de 2,50m, mostrando o vidro e quase não se vê o alumínio do caixilho.
Os puxadores desta serie de caixilhos foram desenhados pelo Arquitecto Souto Moura e tem a sua assinatura
Todos os vãos têm pelo exterior, estores elétricos metálicos, térmicos e de segurança. A habitação no interior tem sistema de alarme (intrusão) em toda a casa, com detectores de movimento e videoporteiro.
A aparelhagem de comando da iluminação e estores é da marca KNX
(sistema de domótica).
A Habitação tem isolamento em roofmate no piso, as paredes são duplas em tijolo com isolamento de Wallmate entre paredes, sistema de capoto nas zonas de betão, a revestir pilares e vigas pelo exterior do edifício. Cobertura impermeabilizada com sistema de telas betuminosas, isoladas com roofmate, manta de geotêxtil e godo para
protecção.
As paredes exteriores também são isoladas pelo sistema de fachada
ventilada, composto por painéis fenólicos da Trespa.
Exterior:
Na parte externa das habitações, na periferia da habitação principal existe um 'passeio' constituído por pedra natural castanha, com iluminação exterior encastrada, iluminando as fachadas da casa, existe um jardim no lado da entrada principal da moradia, com sebes a revestir o muro, relva artificial de 50mm no piso e plantas/flores naturais (rega automática).
Entre as habitações existe uma zona de lazer constituída por uma piscina de água salgada de 8x4m, sistema de caleira finlandesa (espelho de água), deck na envolvência da piscina na zona de sofás, espreguiçadeiras e de refeição/exterior, constituído por réguas de compósito castanho (U-Deck).
Temos também um WC de apoio com sanita, lavatório e duche, para apoio à piscina e zona de lazer exterior, existe uma pérgula nas zonas da churrasqueira e de refeições.
O acesso das viaturas ao interior do terreno é feito por portão
automático de correr.
Na zona de parqueamento de viaturas o piso é constituído por cubos de granito (duas cores), formando listas na cor cinza e amarelo.
A casa tem 10 painéis fotovoltaicos a produzir energia sobre a habitação A e tem 2 painéis solares sobre a habitação B para aquecimento da água.
O aquecimento e arrefecimento das habitações, (piso radiante e ar condicionado) apesar de serem controlados individualmente em cada uma das habitações/espaços, são produzidos a partir de uma bomba de calor instalada na Zona técnica.
Nesta zona técnica estão instalados todos os equipamentos ligados ao sistema de aquecimento/arrefecimento e água quente.
Estão também instalados todos os equipamentos relacionados com a piscina, tais como a bomba, filtros, doseadores automáticos, etc, todo o equipamento funciona de uma forma autónoma/automático, também está instalado neste espaço um sistema de bombagem que retira a água do poço (temos um poço com agua durante todo o ano) e que abastece todo o sistema de rega automático, assim como duas torneiras que temos no exterior e que servem de apoio a abastecer a piscina quando necessário, para lavagens no exterior, etc.
Este é de facto um imóvel diferenciado, constituído por duas habitações completamente autónomas, com cozinhas equipadas com eletrodomésticos da marca Bosch, sistemas de aquecimento e arrefecimento (Daikin).
Em relação à segurança, os caixilhos são constituídos por vidros temperados, todos os vãos têm estores metálicos, tem sistema de intrusão (alarme) e camaras de videovigilância, as portas de entrada são blindadas de alta segurança da Porseg e fechaduras Fichet.
A qualidade da caixilharia é do melhor que se faz no mundo, assim como o tipo de vidro aplicado, trata-se de um conjunto único e bastante diferenciado, tanto em termos de beleza, como nos aspectos
térmicos e acústicos.
A gama de materiais utilizados nos acabamentos das moradias e zonas exteriores são todos de gama alta.
Os mosaicos porcelânicos dos pavimentos interiores, as pastilhas utilizadas nas paredes dos Wc´s, o revestimento das paredes das salas e da cozinha, os pavimentos flutuantes, o deck exterior, as cantarias exteriores, os painéis fenólicos da fachada ventilada, são tudo materiais de gama alta, de fábricas conceituadas fornecedoras de produtos de altíssima qualidade, tais como a SAPA, Saint-Gobain, Apavisa, Trend, Kahrs, Mármores Galrão, Trespa, etc.
As carpintarias (portas e roupeiros) são todas lacadas em branco mate, com ferragens em aço inox escovado, fechaduras eletrónicas, tudo da Carpintaria JJ Teixeira.
A iluminação exterior é da marca Iguzzini.
Venha conhecer esta oportunidade porque,
'A realização dos sonhos começa com o primeiro passo!'
#ref:CAS_748
865.000 €
4 days ago supercasa.pt
View property
