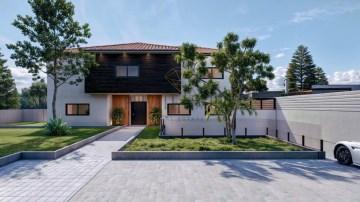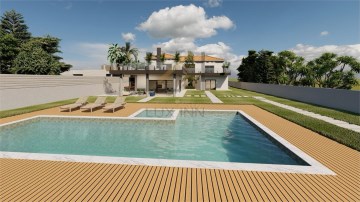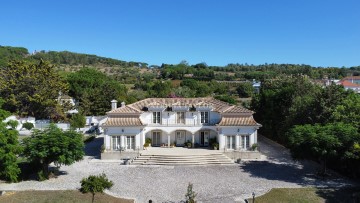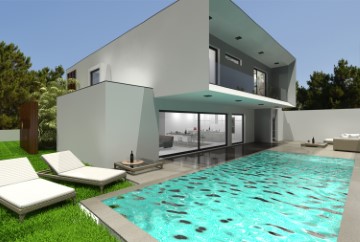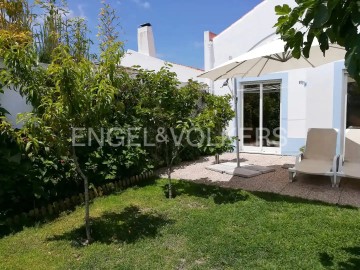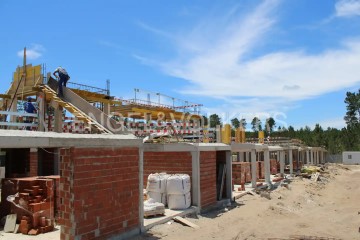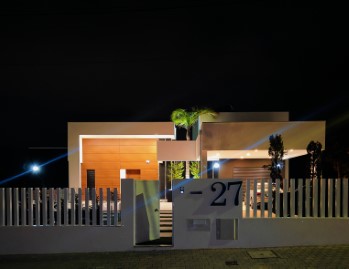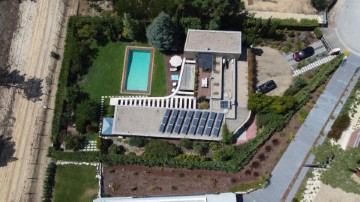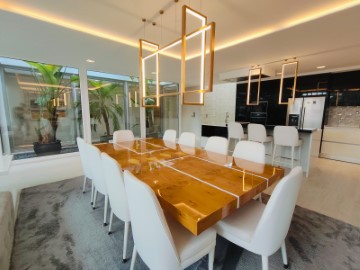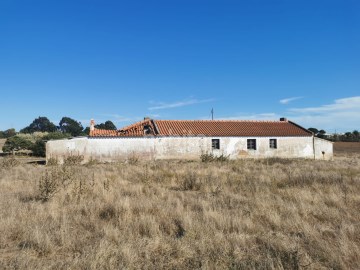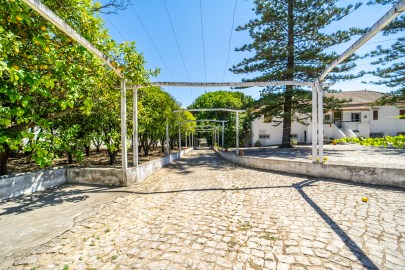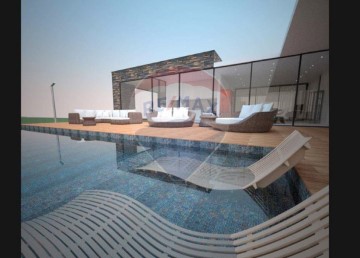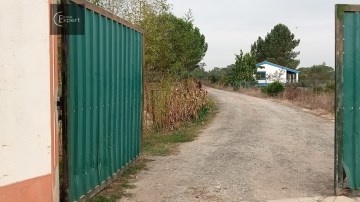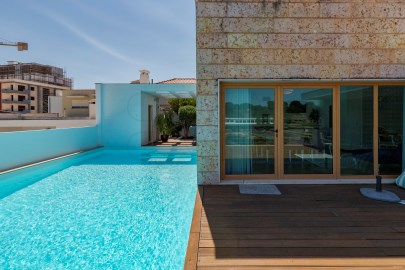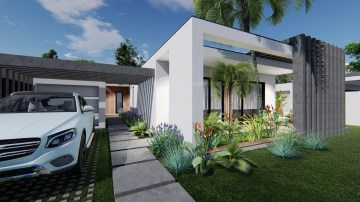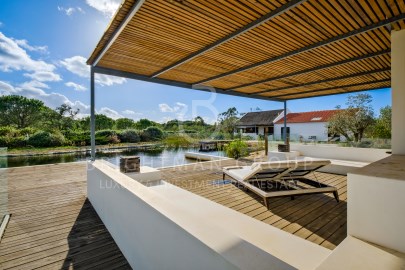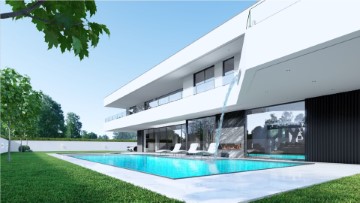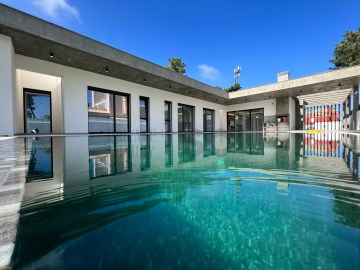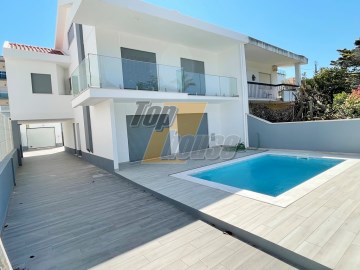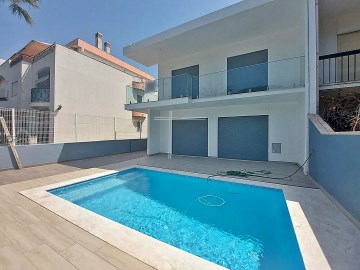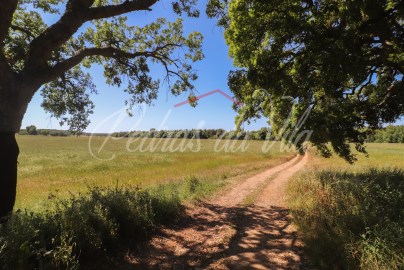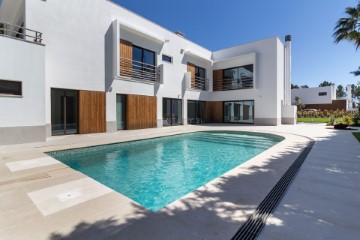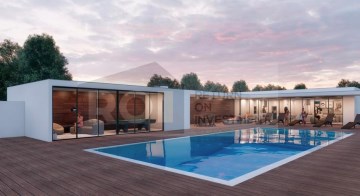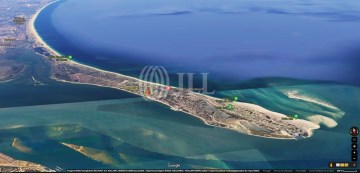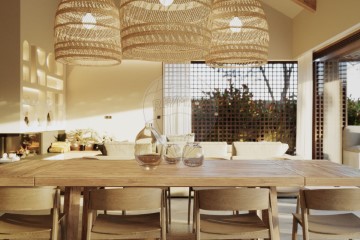House 4 Bedrooms in Charneca de Caparica e Sobreda
Charneca de Caparica e Sobreda, Almada, Setúbal
4 bedrooms
4 bathrooms
144 m²
Detached house T4 new, in plant, inserted in a plot of 1250m2, with useful area of 144m2, gross area of 160m2 and land area with 1250m2.
Composed of:
Entrance hall with 8m2;
Dining room with 12m2;
Openspace living room with 19m2;
Kitchen of 12m2 with lacquered furniture in white, silestone top, equipped with oven, plate, bell, dishwasher, washing machine, combined and microwave;
Hall of 11m2, with wardrobes;
Social toilet of 3m2;
Suite of 13m2, with wc of 3m2 and closet of 3m2;
Suite of 13m2, with wc of 3m2 and closet of 3m2;
Suite of 14m2, with wc of 5m2, closet of 5m2 and winter garden;
Laundry with 7m2;
Porch of 61m2.
Swimming pool of 31m2
Garage with 26m2.
Parking for 2 cars.
General equipment:
Central vacuum, electric blinds, automatic gates, video intercom, solar panels, alarm, air conditioning, armored door and barbecue.
Aroeira is located in the parish of Charneca da Caparica, and is known to be inserted in a vast pine forest - The Aroeira Pine Forest.
To the west of this locality, are the beaches of Fonte da Telha and Costa da Caparica, known for their quality and tourist demand.
This locality, since the 70's, which has become more developed, with more new construction, green spaces, there are more and more renowned urbanizations that are very sought after to live.
Aroeira, being a quiet and pleasant place, is still close to commerce and services, namely hypermarkets, hotel and restaurant.
If you are looking for a place where you can relax, be close to the beach, 20 km from the Capital, and still have all the amenities next to you, Aroeira is the ideal place.
Let yourself be dazzled!
Detached house T4 new, in plant, inserted in a plot of 1250m2, with useful area of 144m2, gross area of 160m2 and land area with 1250m2.
Composed of:
Entrance hall with 8m2;
Dining room with 12m2;
Openspace living room with 19m2;
Kitchen of 12m2 with lacquered furniture in white, silestone top, equipped with oven, plate, bell, dishwasher, washing machine, combined and microwave;
Hall of 11m2, with wardrobes;
Social toilet of 3m2;
Suite of 13m2, with wc of 3m2 and closet of 3m2;
Suite of 13m2, with wc of 3m2 and closet of 3m2;
Suite of 14m2, with wc of 5m2, closet of 5m2 and winter garden;
Laundry with 7m2;
Porch of 61m2.
Swimming pool of 31m2
Garage with 26m2.
Parking for 2 cars.
General equipment:
Central vacuum, electric blinds, automatic gates, video intercom, solar panels, alarm, air conditioning, armored door and barbecue.
Aroeira is located in the parish of Charneca da Caparica, and is known to be inserted in a vast pine forest - The Aroeira Pine Forest.
To the west of this locality, are the beaches of Fonte da Telha and Costa da Caparica, known for their quality and tourist demand.
This locality, since the 70's, which has become more developed, with more new construction, green spaces, there are more and more renowned urbanizations that are very sought after to live.
Aroeira, being a quiet and pleasant place, is still close to commerce and services, namely hypermarkets, hotel and restaurant.
If you are looking for a place where you can relax, be close to the beach, 20 km from the Capital, and still have all the amenities next to you, Aroeira is the ideal place.
Let yourself be dazzled!
T4 détaché de plain-pied neuf, en plan, inséré dans un terrain de 1250m2, avec une surface de 144m2, une surface brute de 160m2 et un terrain de 1250m2.
Composé pair:
Hall d'entrée avec 8m2;
Salle à manger avec 12m2;
Salon ouvert of 19m2;
Cuisine de 12m2 avec mobilier laqué blanc, plateau en silestone, équipée d'un four, plaque de cuisson, hotte, lave-vaisselle, lave-linge, réfrigérateur et micro-ondes;
Hall of 11m2, avec placards;
Wc of 3m2;
Suite of 13m2, avec salle de bain of 3m2 et placard of 3m2;
Suite of 13m2, avec salle de bain of 3m2 et placard of 3m2;
Suite of 14m2, avec salle de bain of 5m2, placard of 5m2 et jardin d'hiver;
Buanderie avec 7m2;
Porche of 61m2.
31m2 piscine
Garage avec 26m2.
Parking pour 2 voitures.
Général equipement:
Central aspirateur, volets électriques, portails automatiques, interphone vidéo, panneaux solaires, alarm, climatisation, porte blindée et barbecue.
Aroeira est située dans la paroisse de Charneca da Caparica, et est connue pour être insérée dans une vaste forêt de pins - O Pinhal da Aroeira.
À l'ouest de cette ville, il y a les plages de Fonte da Telha et Costa da Caparica, réputées pour leur qualité et leur demande touristique.
Cette localité, depuis les années 70, qui s'est de plus en plus développée, avec de plus en plus de nouvelles constructions, d'espaces verts, avec des urbanisations de plus en plus réputées et très recherchées pour vivre.
Aroeira, étant un endroit paisible et agréable, est toujours proche des commerces et des services, à savoir les hypermarchés, l'hôtellerie et la restauration.
Si vous cherchez un endroit où vous pourrez vous détendre, être proche de la plage, à 20 km de la capitale, et avoir toujours toutes les commodités à côté de vous, Aroeira est l'endroit idéal.
Laissez-vous éblouir!
#ref:E439M-1
1.590.000 €
30+ days ago supercasa.pt
View property
