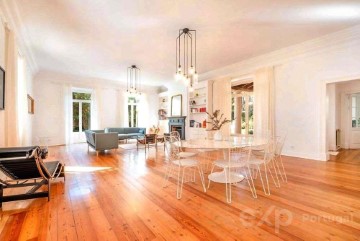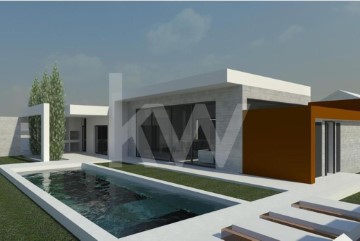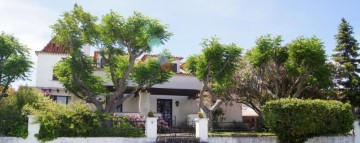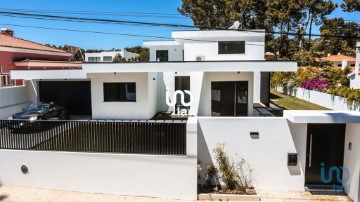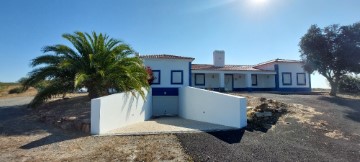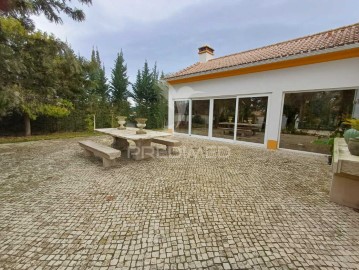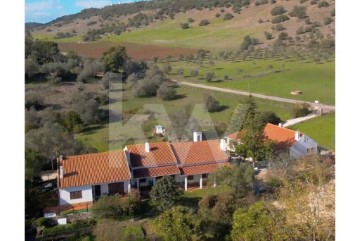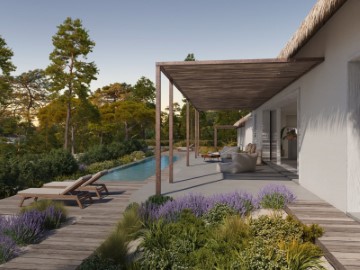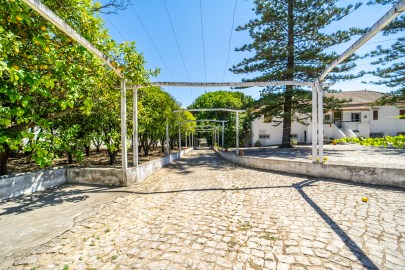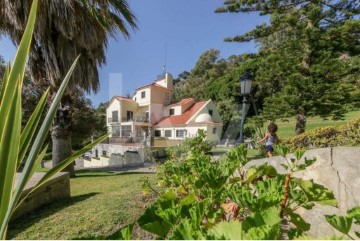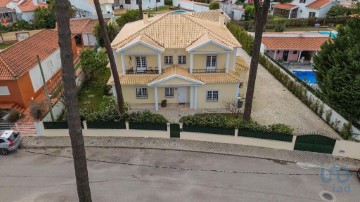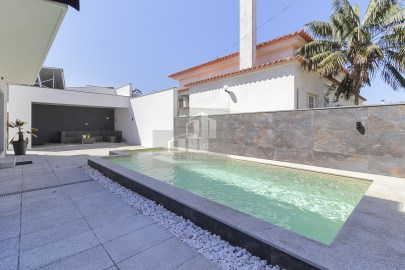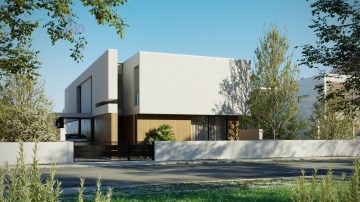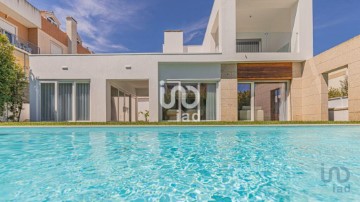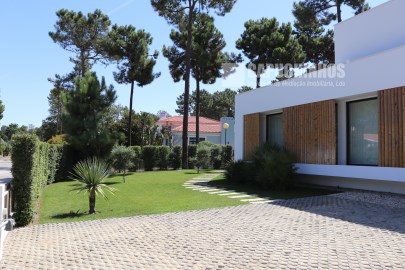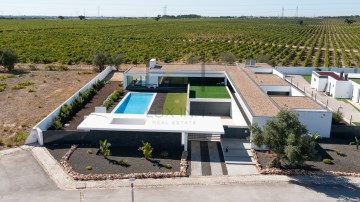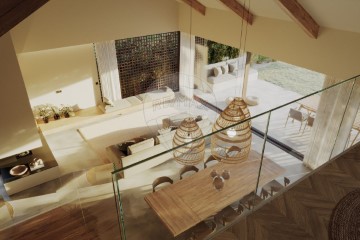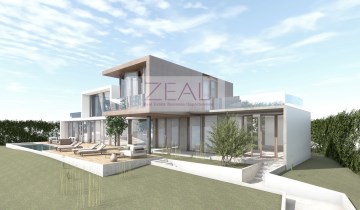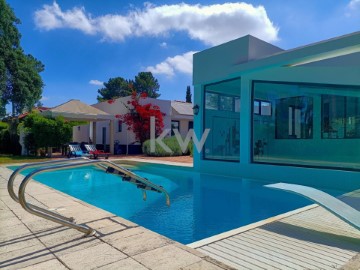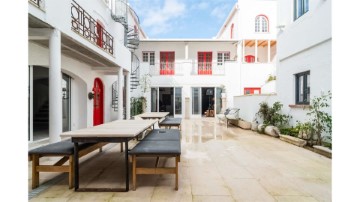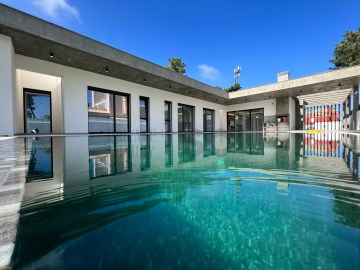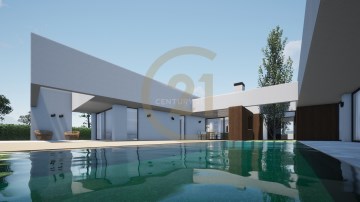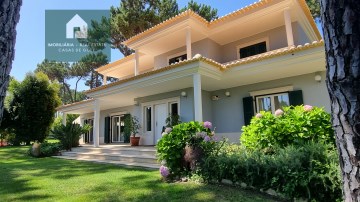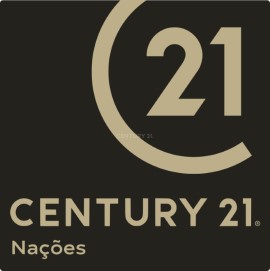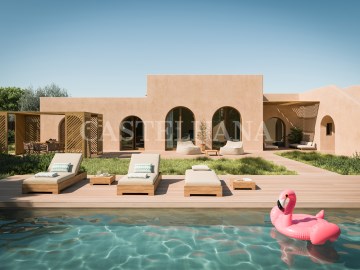Country homes 6 Bedrooms in Palmela
Palmela, Palmela, Setúbal
6 bedrooms
2 bathrooms
450 m²
Adeus cidade! Vou-me embora! Quero o silêncio das manhãs, o piar dos passarinhos, ouvir as folhas, respirar a Natureza ... sentir a Paz que me traz o verde! Vou agora ... será que já vou tarde?
Claro que não! Nunca é tarde para uma mudança de vida, de cenário, nem para criar novas memórias e se, essa mudança vier acompanhada da possibilidade de exploração de um salão de chá e de uma piscina aberta ao público ... será que aticei o o amante da Natureza que anda em rebuliço dentro de si?
Ainda indeciso?! Hum ... é normal, deixe-me dar-lhe mais algumas razões para se apaixonar por este excelente local, que estende por um terreno com 4,25ha, que se perdem de vista em pleno Parque Natural da Arrábida, entre a Serra do Louro e a Serra de São Luís. No entanto não é só de Natureza e terreno que se vive neste local, ao comprar este imóvel estará igualmente a adquirir:
o futuro LAR para a SUA FAMÍLIA,
uma segunda Moradia para quando a família visita (ou que poderá explorar para acomodação de hóspedes)
um Salão de Chá totalmente equipado - o local ideal para uma saída com amigos, conviver e apreciar um bom café ou um chá
uma Piscina com Bar de Apoio - ideal para festas ou apenas como opção às, já muito condicionadas, praias da Serra da Arrábida
um Canil com área para outros animais
uma Garagem/Arrecadação
O (futuro) LAR da sua Família, é uma MORADIA RECENTEMENTE REMODELADA com 172m2, com 4 quartos (sendo um suite) e 2 casas-de-banho, uma sala com lareira em que os dois ambientes (sala de estar e sala de jantar) são bastante amplos e, embora distintos continuam a permitir aquela atmosfera aconchegante e acolhedora, de proximidade e de calor/amor que procuramos quando estamos em família.
Imagine-se sentado no sofá, nos dias mais frios, com uma manta suave sobre os pés ... a relaxante luz suave da lareira ... os sons da Natureza ... é ou não um cenário convidativo? Que outros momentos em família criaria? Imagino, uma noite de jogos de tabuleiro, ou histórias à lareira ... e as festas de pijama?! Seriam de certeza motivo de conversa e de lindas memórias.
Dois dos quartos têm roupeiros embutidos, o outro por ser mais pequenos poderá ser utilizado como quarto ou escritório; o último quarto está na mezzanine onde encontra igualmente um espaço generoso de arrumação e a terceira casa-de-banho.
E sobre casas-de-banho, já viu a verdadeira sala de banho que temos no piso térreo? Um espaço luxuoso e relaxante com uma ampla base de duche, revestimentos em azulejos elegantes nas paredes e um toque rústico; e um lavatório duplo estrategicamente posicionado sob uma janela com vista para a Natureza. As restantes casas-de-banhos são completas com base de duche e janelas para o exterior.
A cozinha está em Open Space numa zona central da moradia e de onde tem uma segunda porta de acesso ao exterior para um alpendre onde poderá colocar uma mesa ou puffs e relaxar enquanto toma um café a meditar com o nascer dos primeiros raios de sol.
A SEGUNDA MORADIA, tem 107m2, dois quartos e uma casa-de-banho, com uma excelente área exterior no alpendre e na traseira é uma oportunidade para remodelação total podendo posteriormente utilizar como casa de hóspedes, quando a família ou os amigos vierem de visita.
O SALÃO DE CHÁ/BAR, que dá o nome a esta Quinta é um espaço encantador e aconchegante com sofás ou poltronas confortáveis ao redor da elegante lareira que proporciona um ambiente rústico e relaxante ideal para desfrutar um chá/café com natas/cocktail e conversas tranquilas.
A PISCINA com vista para a serra, um espaço muito procurado durante o Verão, foi projectada para se integrar harmoniosamente com o ambiente natural e permitir aos utilizadores aproveitar a vista panorâmica da serra. O paisagismo ao redor da piscina inclui plantas e árvores nativas - onde se inclui uma oliveira centenária - que criam um ambiente sereno e tranquilo, para além de serem fontes de sombra. A combinação da água da piscina com a majestosa vista da serra proporciona um ambiente relaxante e deslumbrante para desfrutar ao ar livre.
O Bar de Apoio à piscina é um espaço funcional e versátil que complementa a área da piscina onde pode encontrar uma cozinha compacta para preparar lanches, bebidas e refeições leves, balneários masculinos e femininos (com adaptação para pessoas com mobilidade reduzida), um espaço para armazenamento de acessórios de piscina e produtos de limpeza. As portas de vidro deslizante que se abrem para permitir fácil acesso à área da piscina compõem o espaço e fazem deste um local agradável para relaxar e socializar junto à piscina.
O CANIL, a GARAGEM e outras construções que se encontram na quinta não estão descritas em caderneta e já estão a necessitar de algum carinho ... e são áreas que vejo como mais uma oportunidade de investimento.
A água é da rede, usada principalmente nas habitações e nos espaços comerciais e também do furo, que é utilizada essencialmente para as regas e para a piscina.
Esta descrição já vai longa mas não poderia deixar de vos falar sobre a Localização - o Vale dos Barris que nas palavras de Alma de Aventureiros é um dos ex-libris da região de Palmela, onde a ocupação humana é quase exclusiva a algumas herdades, repletas de oliveiras e vinhas; constituindo um perfeito testemunho, de que é possível um harmonioso equilíbrio, entre a ocupação das terras pelas pessoas e a preservação dos Patrimónios naturais e imateriais.
Por aqui, é possível estar escondido dos sons do rebuliço que passam ao redor, e desfrutar de um pleno contacto com a natureza, pois a magia envolvente, é verdadeiramente arrebatadora e convidativa a uma caminhada ou à simples contemplação.
É como eu um amante da natureza ... comove-se e deixa-se enamorar com tudo que é natural ... a Natureza faz-lhe voltar a ser criança ... lembra-se que é feliz e ri-se à toa?
Então o que espera para marcar a visita?!
Fale comigo, venha visitar e deixe-se inundar por uma sensação profunda de imersão e conexão intensa com o ambiente natural e deixe-se envolver pela calma profunda, pela serenidade e pela beleza do mundo natural, que se sente neste local.
ESCOLHER A KellerWilliams SIGNIFICA:Optar pela mais eficiente Rede de Consultores Imobiliários do mercado, habilitar ou aconselhar e acompanhar a operação de venda ou compra do seu imóvel. Seja qualificado para o valor do seu investimento, terá sempre a certeza de que o seu novo imóvel não é uma parte do que é produzido - é tudo o que é produzido.
Características:
Características Exteriores - Barbeque; Jardim; Parqueamento; Piscina exterior; Terraço/Deck; Andar baixo; Sistema de rega;
Características Interiores - Sotão; Lareira; Kitchenet; Electrodomésticos embutidos; Casa de Banho da Suite; Roupeiros; Cozinha Americana;
Características Gerais - Primeiro Proprietário;
Outros Equipamentos - Máquina de lavar louça; Frigorífico; Micro-ondas; Máquina de lavar roupa;
Vistas - Vista montanha;
Outras características - Garagem; Varanda; Cozinha Equipada; Suite; Moradia; Acesso apropriado a pessoas com mobilidade reduzida;
#ref:2001001-898
1.490.000 €
30+ days ago supercasa.pt
View property
