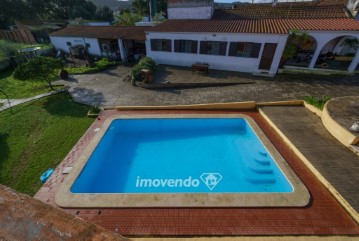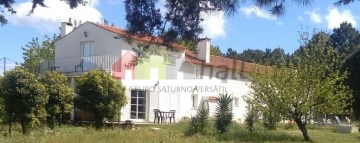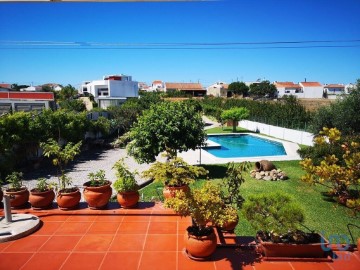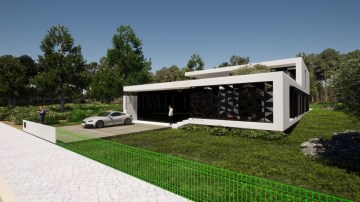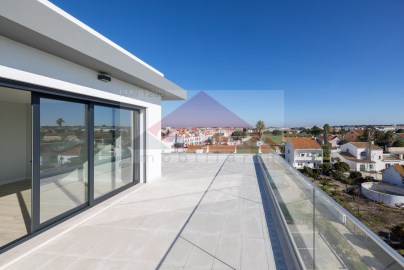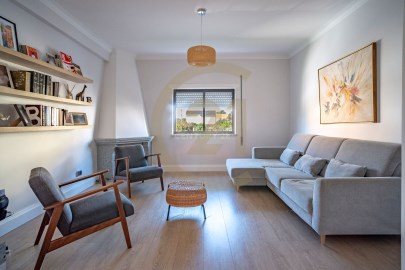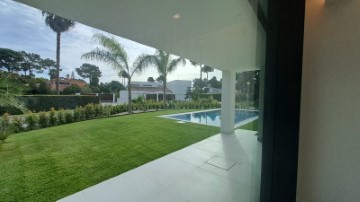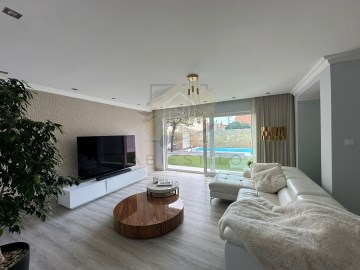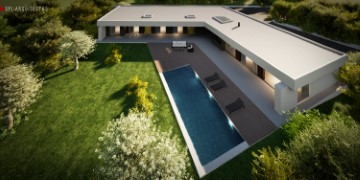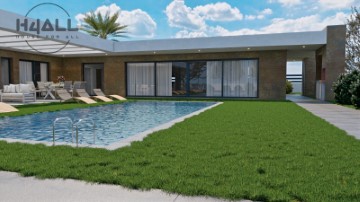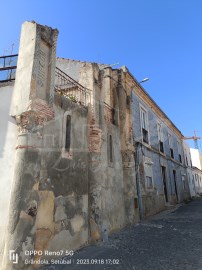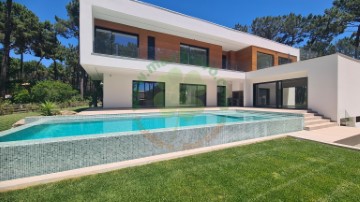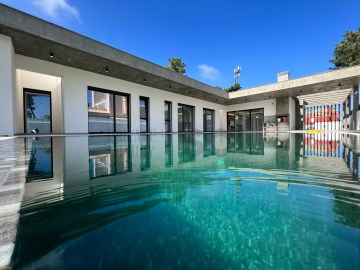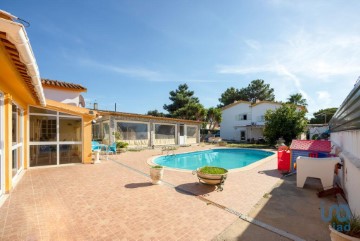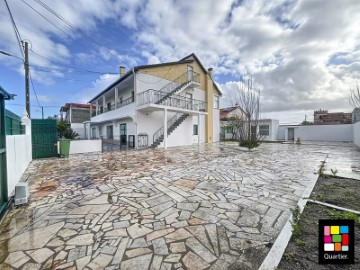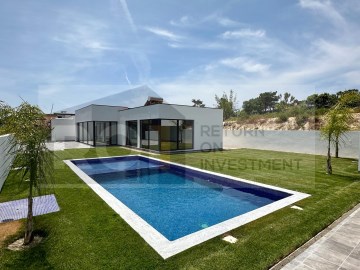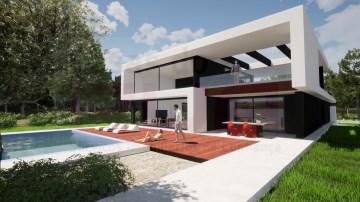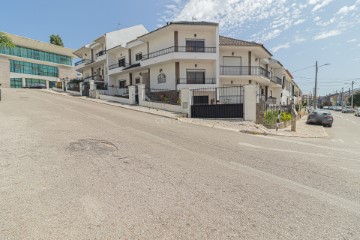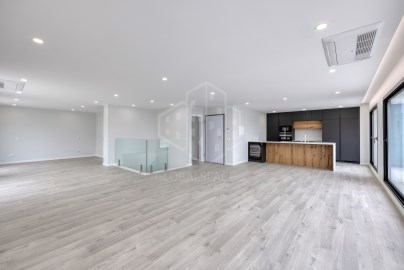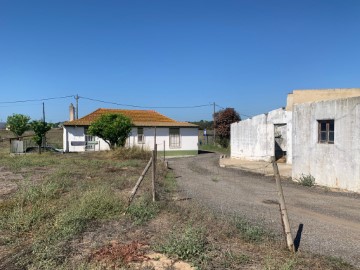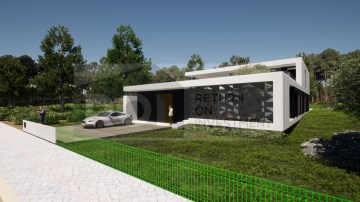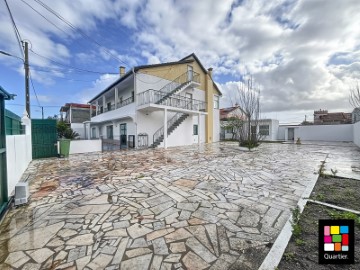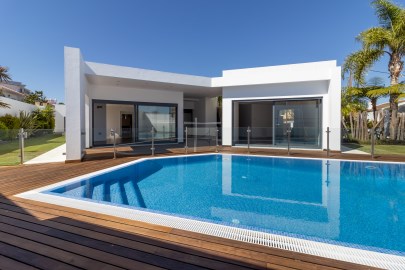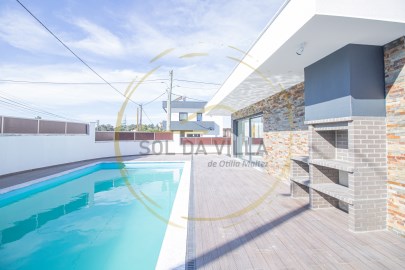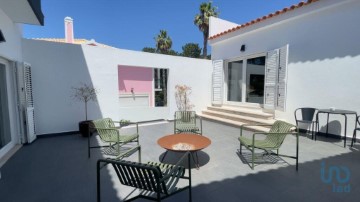House 5 Bedrooms in Azeitão (São Lourenço e São Simão)
Azeitão (São Lourenço e São Simão), Setúbal, Setúbal
5 bedrooms
5 bathrooms
300 m²
Excelente Moradia T5 em azeitão com aproveitamento de sótão (atualmente a ser criado um ginásio), 2 Suites uma delas com varanda, um quarto, escritório com varanda, sala de jantar, 2 cozinhas (uma interior e outra exterior), uma sala de estar espaçosa, 5 casas de banho, piscina, churrasqueira, 3 arrecadações, estacionamento para 4 carros, jardim.
A casa encontra-se também equipada com o sistema de piso radiante, aspiração central, som ambiente, painéis solares e alarme.
A cozinha interior e principal da casa encontra-se equipada com máquina de lavar louça, maquina de lavar roupa, forno de 90, placa de indução de 90, exaustor, microondas, frigorifico americano. A cozinha exterior encontra-se equipada com exaustor, placa a gás, maquina de secar roupa.
Uma das casas de banho encontra-se com 2 cestos de lavandaria incorporados no móvel.
A casa encontra-se numa zona calma, privilegiada, de brejos de azeitão, perto de auto-estradas, supermercados, farmácias, escolas, praias, hospitais, policia e transportes públicos.
English:
Excellent 5 bedroom house in Azeitão with use of attic (currently being created a gym), 2 suites, one with balcony, a bedroom, office with balcony, dining room, 2 kitchens (one indoor and one outdoor), a living room spacious, 5 bathrooms, swimming pool, barbecue, 3 storage rooms, parking for 4 cars, garden.
The house is also equipped with an underfloor heating system, central vacuum, surround sound, solar panels and alarm.
The interior and main kitchen of the house is equipped with a dishwasher, washing machine, 90° oven, 90° induction hob, extractor fan, microwave, American fridge. The outdoor kitchen is equipped with an extractor fan, gas hob and clothes dryer.
One of the bathrooms has 2 laundry baskets incorporated into the unit.
The house is located in a quiet, privileged area, in the Azeitão marshes, close to motorways, supermarkets, pharmacies, schools, beaches, hospitals, police and public transport.
Español:
Excelente casa de 5 dormitorios en Azeitão con uso de ático (actualmente se está creando un gimnasio), 2 suites, una con balcón, un dormitorio, oficina con balcón, comedor, 2 cocinas (una interior y otra exterior), una sala de estar espaciosa, 5 baños, piscina, barbacoa, 3 trasteros, parking para 4 coches, jardín.
La casa también está equipada con sistema de calefacción por suelo radiante, aspiración centralizada, sonido envolvente, paneles solares y alarma.
La cocina interior y principal de la casa está equipada con lavavajillas, lavadora, horno de 90°, placa de inducción de 90°, campana extractora, microondas, frigorífico americano. La cocina exterior está equipada con campana extractora, placa de gas y secadora.
Uno de los baños tiene 2 cestos de ropa incorporados al mueble.
La casa está situada en una zona tranquila y privilegiada, en las marismas de Azeitão, cerca de autopistas, supermercados, farmacias, colegios, playas, hospitales, policía y transporte público.
Français:
Excellente maison de 5 chambres à Azeitão avec utilisation de grenier (en cours de création d'une salle de sport), 2 suites dont une avec balcon, une chambre, bureau avec balcon, salle à manger, 2 cuisines (une intérieure et une extérieure), un salon spacieux, 5 salles de bains, piscine, barbecue, 3 débarras, parking pour 4 voitures, jardin.
La maison est également équipée d'un système de chauffage au sol, d'un aspirateur central, d'un son surround, de panneaux solaires et d'une alarme.
La cuisine intérieure et principale de la maison est équipée d'un lave-vaisselle, d'un lave-linge, d'un four 90°, d'une plaque induction 90°, d'une hotte aspirante, d'un micro-ondes, d'un réfrigérateur américain. La cuisine extérieure est équipée d'une hotte aspirante, d'une cuisinière à gaz et d'un sèche-linge.
L'une des salles de bain possède 2 paniers à linge intégrés à l'unité.
La maison est située dans un quartier calme et privilégié, dans les marais d'Azeitão, à proximité des autoroutes, supermarchés, pharmacies, écoles, plages, hôpitaux, police et transports en commun.
#ref:CAS_1720
580.000 €
30+ days ago supercasa.pt
View property
