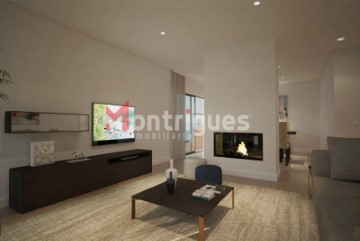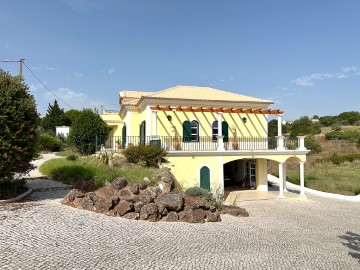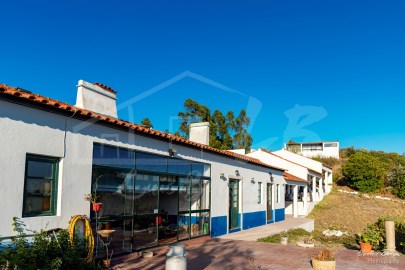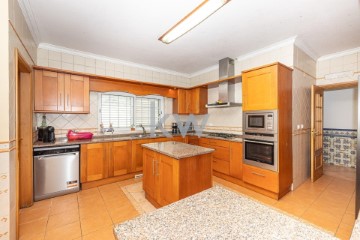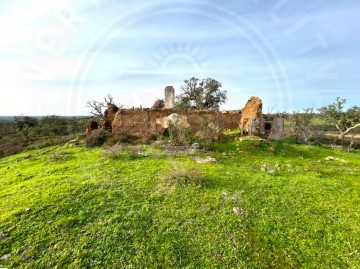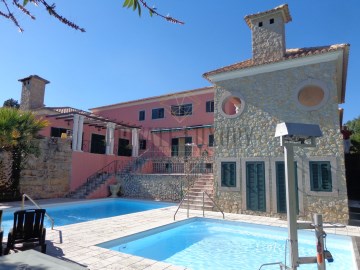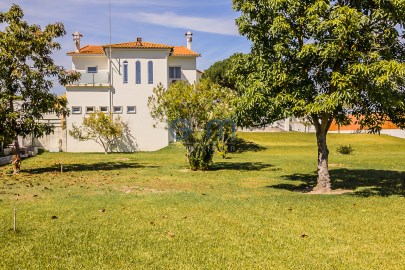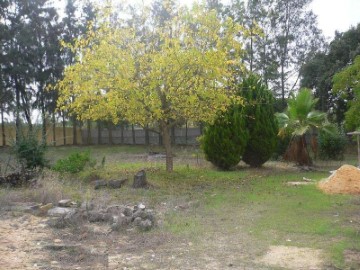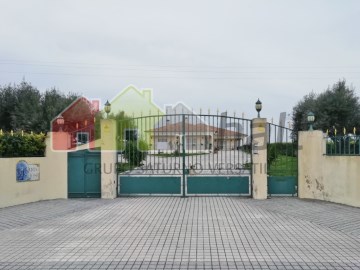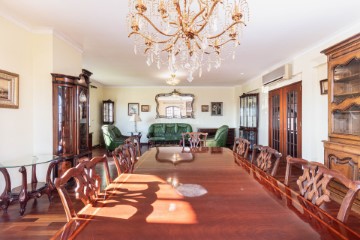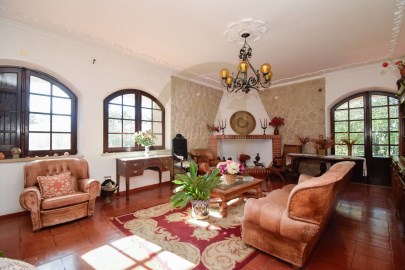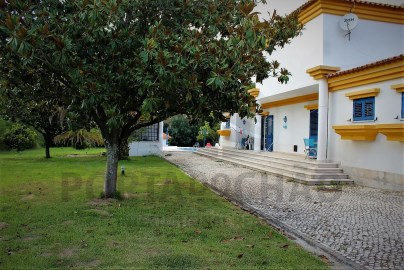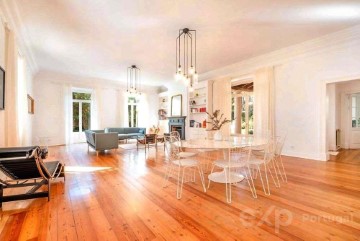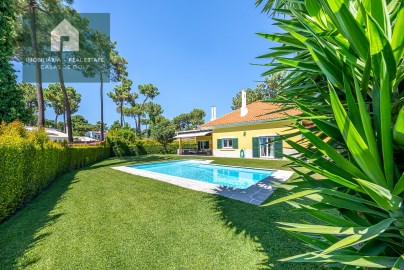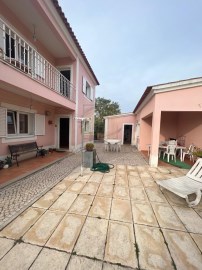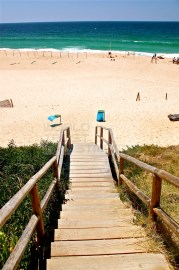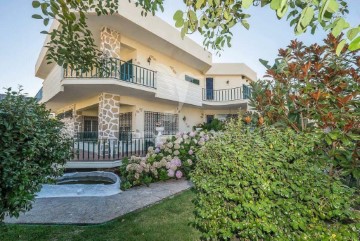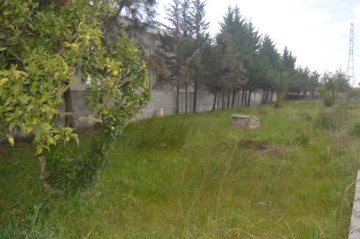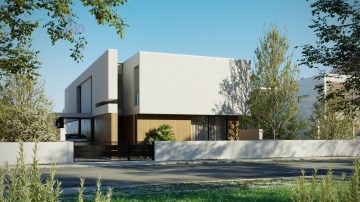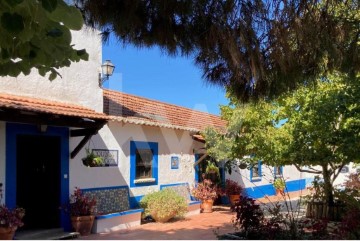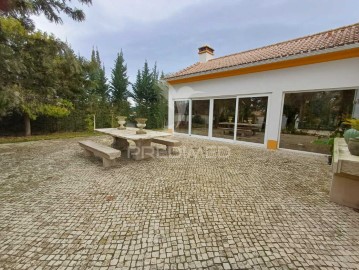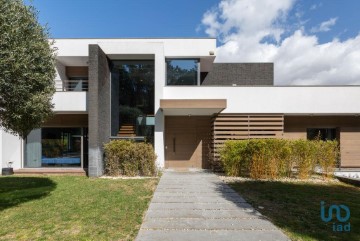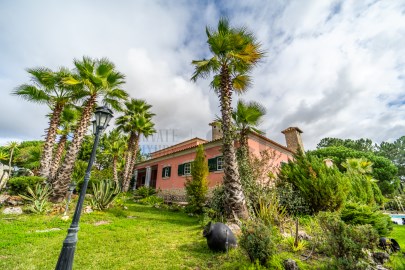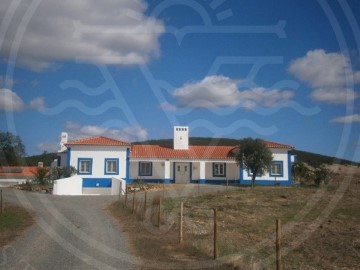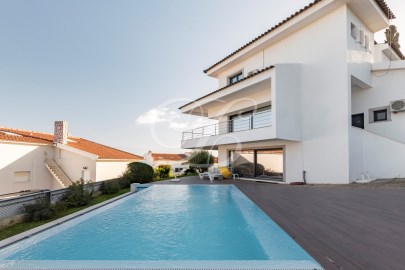House 7 Bedrooms in Charneca de Caparica e Sobreda
Charneca de Caparica e Sobreda, Almada, Setúbal
7 bedrooms
5 bathrooms
513 m²
Magnificent detached 7-bedroom villa located in the most exclusive gated community on the south bank of the Tagus, Herdade da Aroeira, which combines charm, elegance and tranquillity in one of Portugal's most prestigious locations.
The villa, set on a plot of 1228 m2, with a gross construction area of 513 m2, stands out for its modern architecture, the high standard of its finishes, its generous areas and the sun exposure that allows you to enjoy abundant light in all its rooms.
It has been harmoniously designed so that comfort and privacy provide an exclusive environment spread over three floors:
- On the ground floor there is a generous entrance hall, a large and comfortable 74 m2 living room with fireplace, a 26 m2 fully equipped kitchen, a laundry room, a guest bathroom, a games room and a 28 m2 en suite bedroom with dressing room;
- On the 1st floor, a 24 m2 suite with dressing room, three bedrooms with generous areas of 15 m2 and large terraces;
- On the lower floor two bedrooms of 17 m2 and 19 m2, full bathroom, gym with spa (Turkish bath and jacuzzi), technical area, wine cellar, storage room with 29 m2 and perfect garage with 66 m2 for several cars;
- Outside, a superb garden with decking and a sensational swimming pool with changing rooms and barbecue area, where you can enjoy real moments of relaxation.
Extreme care has been taken with thermal and acoustic comfort, hot and cold underfloor heating, solar panels for hot water heating, heat pumps, PVC window frames, and air conditioning in the basement, translating into A-level energy performance.
The property is just 10 minutes from Fonte da Telha beach and 25 minutes from Lisbon, close to the A33 and A2 motorways.
The gated community has 350 hectares of green space, 24-hour security, two 18-hole championship golf courses, a golf school, a clubhouse with snack bar, bar and golf shop, tropical swimming pool, four tennis courts, children's playground, shopping area, hotel, thousands of pine trees and several lakes.
The landscapes and proximity to beaches, nature reserves, and golf courses offer a multitude of opportunities for nature lovers, who can practice a wide variety of sports and leisure activities.
Ideal for those who want to live in a quiet area, but who don't want to miss out on all the facilities the area has to offer, such as excellent access, proximity to the beach, shops, transport and schools.
Enjoy a lifestyle of luxury and comfort.
#ref: 115023
2.600.000 €
30+ days ago supercasa.pt
View property
