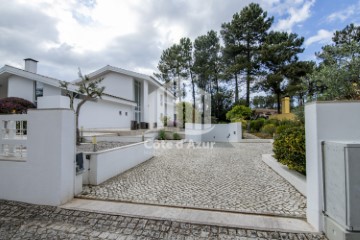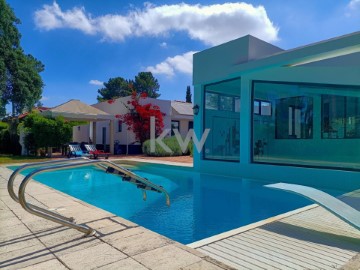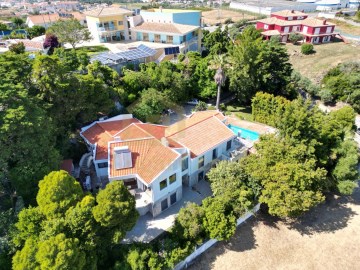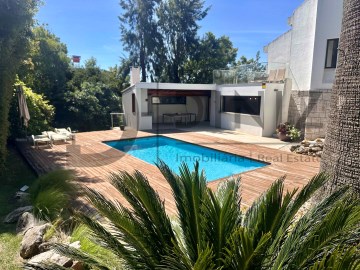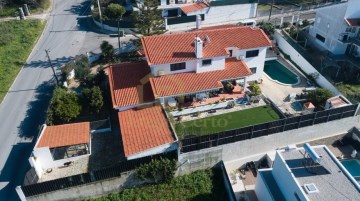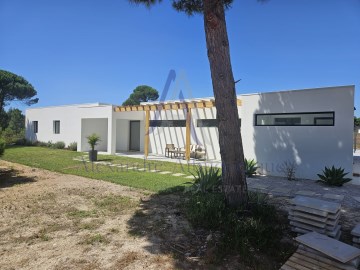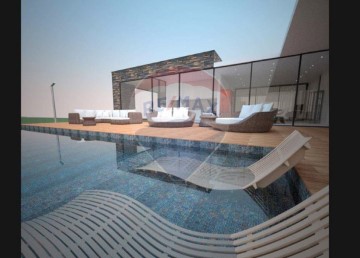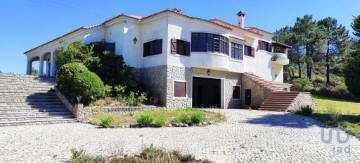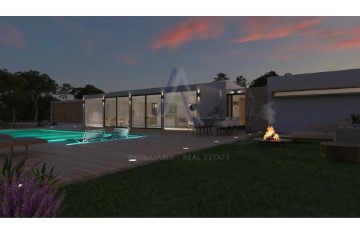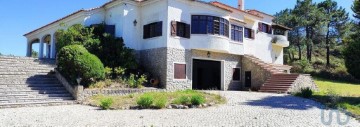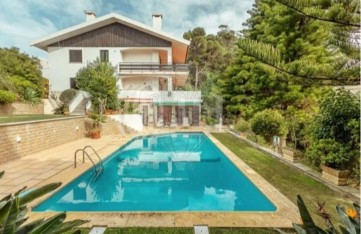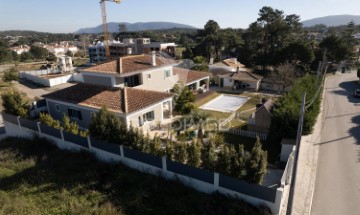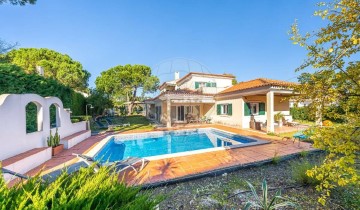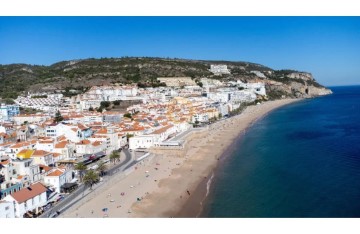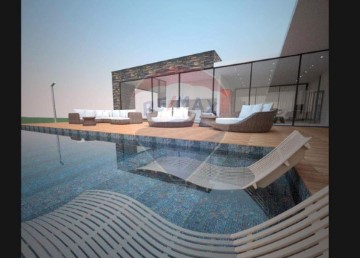House 4 Bedrooms in Quinta do Conde
Quinta do Conde, Sesimbra, Setúbal
4 bedrooms
4 bathrooms
312 m²
Moradia T4 Golf e Country Club Quinta do Peru
Moradia inserida em lote de terreno com cerca de 1200m2, área bruta de construção 312m2, construída em 2003, com dois pisos dividida da seguinte forma:
Piso 0 - Hall entrada, sala de estar, sala de leitura, sala de refeições, cozinha, casa de banho social, suite com walk-in closet, logradouro e piscina.
Piso 1 - Duas suites, um quarto, três varandas.
As casas de banho são em pedra Travertino, chão em soalho de madeira de pinho, cozinha em pedra granito negro de Angola, equipada com MML, MLL, Fogão, forno, microondas e frigorífico.
A Moradia tem pre-instalação de Ar condicionado.
Condomínio cerca de 80
O Golf & Country Club da Quinta do Peru, está implantado na histórica região de Azeitão, com clima ameno, no meio de bela floresta de pinheiros mansos e sobreiros.
É um condomínio privado dotado de campo de Golf com 18 buracos, campo de tennis, Clube House, e belos lagos, que nos convidam a agradáveis passeios e que nos confortam a alma.
A Quinta do Peru está a cerca de 30 minutos do aeroporto de Lisboa.
A cerca de 20 minutos tem o Colégio internacional St Peters School, e o Colégio Atlântico.
Na região pode deliciar-se com as famosas tortas de Azeitão, provas de vinhos, agradáveis passeios na serra da Arrábida, na natureza ou na praia, comer um belo peixe a beira mar, e respirar ar puro.
Piso 0:
Hall - 9,65m2
IS - 2,10m2
Cozinha - 12,90m2
Sala refeições - 14,60m2
Biblioteca - 19,70m2
Sala - 40,15m2
Suite -32m2
Alpendres - 38m2
Arrumos - 8,20m2
Garagem - 36,70m2
Piscina - 37,50m2
Piso 1:
Hall - 6,80m2
Quarto - 12,25m2
Varanda - 8,30m2
Quarto suite 1 - 25,45m2
Varanda - 6,30m2
Quarto suite 2 - 19,80m2
Varanda - 5,85m2
-
4 bedroom villa Golf and Country Club Quinta do Peru
Villa set in a plot of land of around 1200m2, with a gross construction area of 312m2, built in 2003, with two floors divided as follows:
Ground floor - Entrance hall, living room, reading room, dining room, kitchen, guest bathroom, suite with walk-in closet, patio and swimming pool.
1st floor - Two suites, one bedroom, three balconies.
The bathrooms are made of Travertine stone, the floors are made of pine wood, the kitchen is made of black granite from Angola, equipped with MML, MLL, stove, oven, microwave and fridge.
The villa has pre-installed air conditioning.
Condominium around 80
Quinta do Peru Golf & Country Club is located in the historic region of Azeitao, with its mild climate, in the middle of a beautiful forest of stone pines and cork oaks.
It is a private condominium with an 18-hole golf course, a tennis court, a club house and beautiful lakes that invite you to take pleasant walks and comfort your soul.
Quinta do Peru is about 30 minutes from Lisbon airport.
The international St Peter's School and Colégio Atlantico are about 20 minutes away.
In the region you can enjoy the famous Azeitao pies, wine tastings, pleasant walks in the Arrábida mountains, in nature or on the beach, eat beautiful fish by the sea, and breathe fresh air.
-
Villa 4 chambres Golf et Country Club Quinta do Peru
Villa située sur un terrain d'environ 1200m2, avec une surface brute de construction de 312m2, construite en 2003, avec deux étages divisés comme suit :
Rez-de-chaussée - Hall d'entrée, salon, salle de lecture, salle à manger, cuisine, salle de bain pour les invités, suite avec dressing, patio et piscine.
1er étage - Deux suites, une chambre, trois balcons.
Les salles de bains sont en travertin, les sols en bois de pin, la cuisine en granit noir d'Angola, équipée de MML, MLL, plaques de cuisson, four, micro-ondes et réfrigérateur.
La villa est équipée d'une climatisation préinstallée.
Copropriété autour de 80.
Le Quinta do Peru Golf & Country Club est situé dans la région historique d'Azeitao, au climat doux, au milieu d'une belle forêt de pins et de chênes-lièges.
Il s'agit d'une copropriété privée dotée d'un terrain de golf de 18 trous, d'un court de tennis, d'un club house et de magnifiques lacs qui invitent à d'agréables promenades et réconfortent l'âme.
Quinta do Peru se trouve à environ 30 minutes de l'aéroport de Lisbonne.
L'école internationale St Peter et l'école Atlantico se trouvent à environ 20 minutes.
Dans la région, vous pourrez déguster les célèbres tartes d'Azeitao, participer à des dégustations de vin, faire d'agréables promenades dans les montagnes d'Arrábida, dans la nature ou sur la plage, manger un bon poisson au bord de la mer et respirer l'air frais.
#ref:122911424-99
1.249.990 €
30+ days ago imovirtual.com
View property
