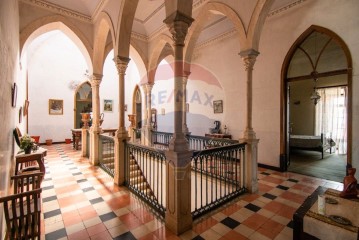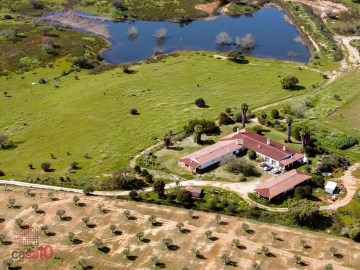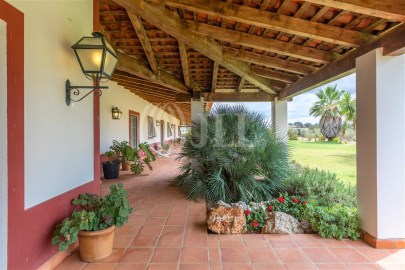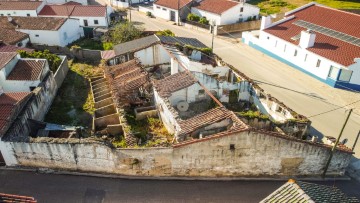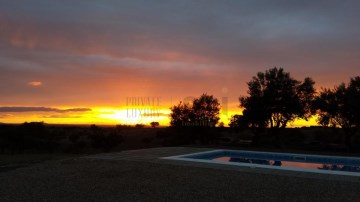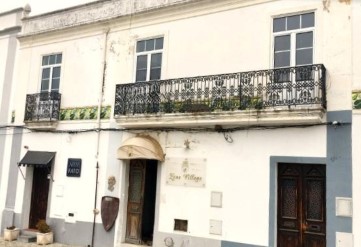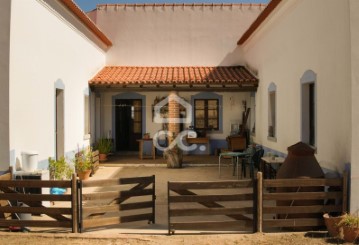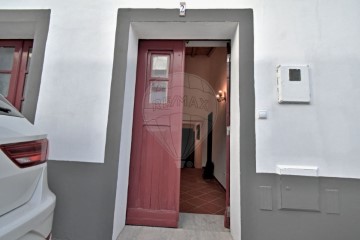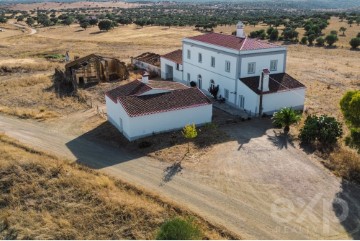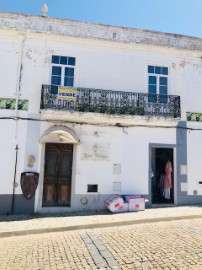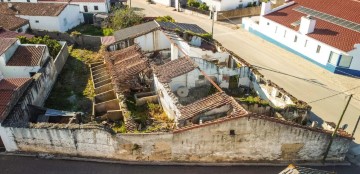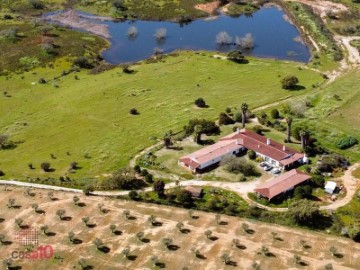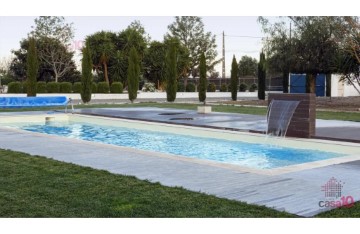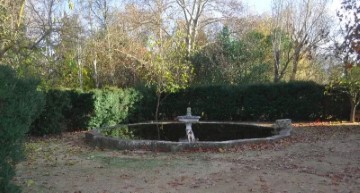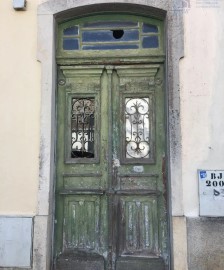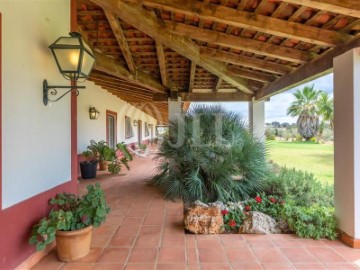House 5 Bedrooms in Vila Verde de Ficalho
Vila Verde de Ficalho, Serpa, Beja
Vende-se Moradia T5 com piscina para venda em Fantástica Quinta murada em Beja. Esta é uma quinta incrível, perfeita para quem procura conforto, espaço e tranquilidade. Esta propriedade oferece uma moradia fantástica com 478 m², distribuídos em 3 pisos. Além disso, a localização é privilegiada, a apenas 5 minutos da cidade de Beja. Situada a 1 Km de uma das entradas principais da cidade de Beja, esta quinta oferece o equilíbrio perfeito entre a tranquilidade do campo e a proximidade da cidade. Acesso fácil a serviços, escolas e comércio. A moradia é composta por três pisos bem definidos, proporcionando amplo espaço para toda a família. Na cave, encontrará um salão de jogos em open space com a sala e bar, possui lareira, divisão de arrumos/lavandaria, e casa de máquinas (aspiração central e Caldeira a Gasóleo para aquecimento central). O rés do chão abriga uma fantástica sala com um pé direito muito alto com excelente luminosidade, lareira, uma cozinha totalmente equipada, uma casa de banho, uma suíte e um escritório. No primeiro piso, encontrará duas suítes e uma master suite, todas com acabamentos de alta qualidade. A suíte master é um verdadeiro refúgio, com espaço generoso e privacidade. A moradia possui, Ar condicionados nas divisões principais, energia solar para águas quentes e som ambiente por toda a casa (interior e exterior). No exterior a casa é envolvida por um alpendre, uma garagem para 4 carros, uma oficina totalmente equipada, inclusive com máquinas para manutenção exterior (marca Stihl), uma pequena horta devidamente arranjada, uma casa de apoio com lareira alta, forno de lenha, casa de banho e bancada de apoio com lava-loiças, uma casa de máquinas, furo que abastece toda a propriedade com água e tanque de reserva para regar toda a relva, um canil com bastante espaço, uma área extensa com diversas árvores de culturas variadas, um campo de basquete, preparado para instalar court de ténis (já existe todo o equipamento),um jardim muito bem cuidado, uma zona extensa de relva à volta da piscina, onde no Verão é montado um campo de vólei, uma piscina de água salgada 12 x 4 metros, com tela creme que realça a cor da água tipo caribe, com iluminação interior, com cascata de água, chuveiro exterior, bar desmontável, guarda sois em palha (estilo praia), propriedade muito bem iluminada na área exterior toda em led`s, portão de 2 portas à entrada, com vídeo porteiro e iluminação e caminhos interiores na propriedade em calçada portuguesa. Venha visitar esta quinta espetacular e descubra o seu novo lar! Categoria Energética: C An incredible farm for sale in Beja, perfect for those looking for comfort, space and tranquillity. This property offers a fantastic villa with 478 m², spread over 3 floors. In addition, the location is privileged, just 5 minutes from the city of Beja. This farmhouse offers the perfect balance between the tranquillity of the countryside and the proximity to the city. Easy access to services, schools and shops. Key features: The spacious villa with three well-defined floors, providing ample space for the whole family. In the basement, you will find a games room with bathroom and laundry space. Ideal for moments of entertainment and relaxation. The ground floor houses a fantastic living room with high ceilings, with excellent light and a fully equipped kitchen. In addition, there is a bathroom, a suite and an office. On the ground floor, you will find three suites and a master suite, all with high quality finishes. The master suite is a true retreat, with generous space and privacy. The house is surrounded by a porch, ideal for enjoying the starry nights or for entertaining friends and family. The property also includes a 2-car garage, a basketball court, a well-kept garden and a fantastic swimming pool. Come and visit this spectacular farm and discover your new home! Energy Rating: C
#ref:HAB_2917
1.650.000 €
16 days ago imovirtual.com
View property
