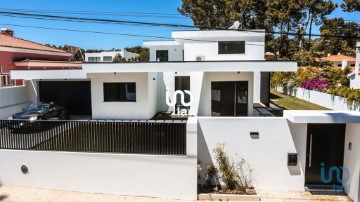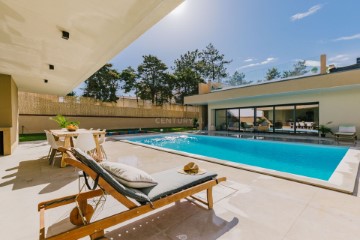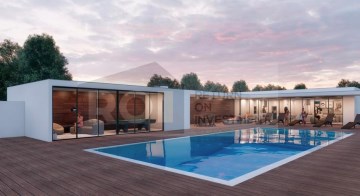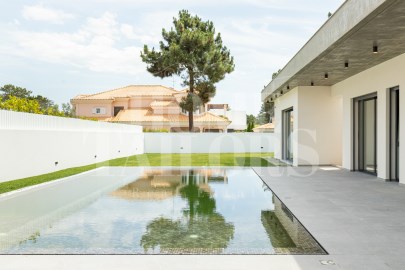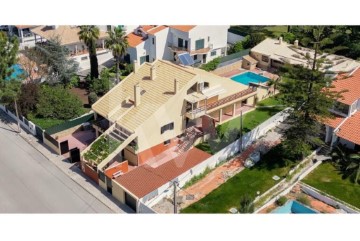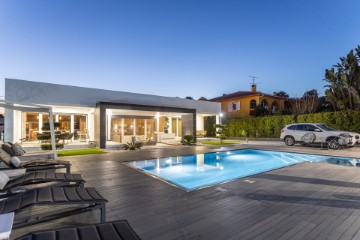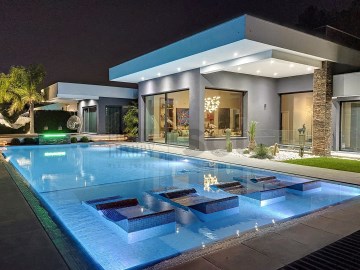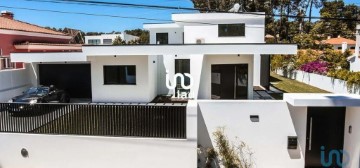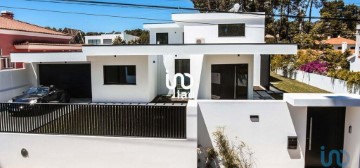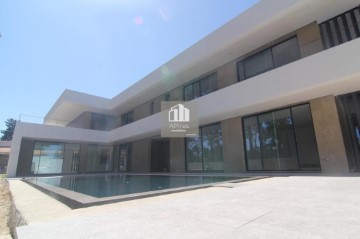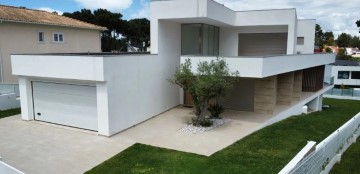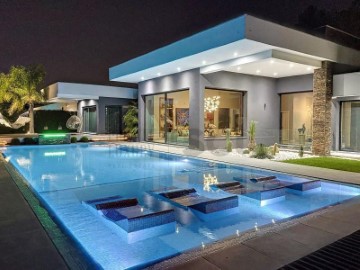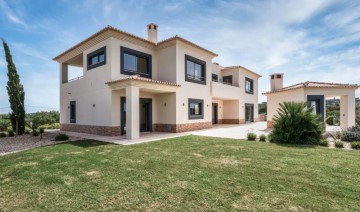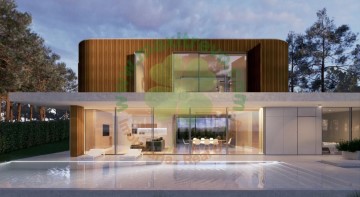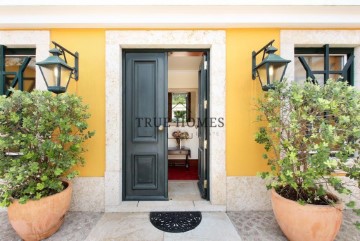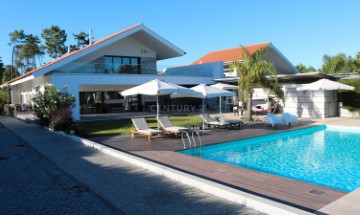House 4 Bedrooms in Corroios
Corroios, Seixal, Setúbal
4 bedrooms
6 bathrooms
500 m²
Bem-vindo, á Casa das Luzes.
Conheça esta magnífica moradia T4 localizada na exclusiva Verdizela.
Cada detalhe desta casa foi meticulosamente planeado para ser a harmonia do design e conforto, proporcionando uma experiência residencial única.
No primeiro piso, dispõe de um hall convidativo que dá acesso á sala de estar, e abertura á vista sensacional que é a do espaço exterior.
A escassos metros irá encontrar a sala de refeições em conceito open space com a cozinha, que possui uma ilha central e elegantes armários embutidos, mantendo a sensação de organização e minimalismo.
Ambos os espaços possuem um design harmonioso e desfrutam de uma vista deslumbrante para o exterior.
A cozinha também oferece acesso a dois espaços adicionais. Um deles é o pátio exterior, generosamente equipado com churrasqueira, permitindo que você desfrute do conforto da casa ao ar livre. O outro espaço é a casa das máquinas, que possui acesso direto ao exterior.
Noutra secção deste piso, será recebido por quatro suítes deslumbrantes, dos quais uma é master suíte, dispondo de um espaçoso walk-in closet. Todas as suítes possuem vista para o exuberante jardim exótico, proporcionando uma autêntica sensação de paz e tranquilidade.
Ao explorar o exterior, será cativado por uma imponente piscina com espreguiçadeiras embutidas e um exuberante jardim de 2500 metros quadrados.
A iluminação ambiente acompanha todo o jardim, proporcionando uma atmosfera encantadora, permitindo que aproveite este espaço mesmo nas noites quentes de verão. O amplo espaço exterior oferece várias áreas estruturadas para lazer e descanso.
Além do já mencionado pátio com Barbecue, irá desfrutar de uma pitoresca pérgola situada no centro do jardim, onde poderá desfrutar de refeições rodeado pelas pessoas que mais ama.
O jardim também possui um sistema de rega automática e um design paisagístico moderno e minimalista, encontrando-se em harmonia com todo o seu espaço envolvente, sem por em causa a sua privacidade.
Esta casa exclusiva apresenta em todo a sua superficie piso hidráulico, sistema de aspiração central e vidros duplos em caixilharia de alumínio slim, proporcionando além de design, conforto e qualidade.
No piso -1, irá dispor da garagem, que possui espaço para duas viaturas, com portão automático, além de uma ampla adega equipada com um convidativo bar de estilo rústico, ideal para momentos de lazer.
Este espaço também conta com uma área de entretenimento equipada com lareira com recuperador de calor panorâmico e uma cozinha secundária com armários embutidos, o que torna este ambiente perfeito para criar memórias felizes.
Através deste piso, tem acesso direto a um terraço privativo coberto, onde poderá desfrutar de mais um espaço de lazer, acompanhado pela sombra de uma palmeira.
Esta incrível propriedade é vendida completamente mobiliada, proporcionando-lhe uma experiência de sofisticação e conforto inigualável.
Não perca a oportunidade de possuir esta residência única, que sem dúvidas, irá exceder todas as suas expectativas.
Agende a sua visita connosco.
Esperamos por si.
GRUPO SCI - Pedro Silva
EN
Welcome to the House of Lights.
Meet this magnificent 4 bedroom villa located in the exclusive Verdizela.
Every detail of this house was meticulously planned to be the harmony of design and comfort, providing a unique residential experience.
On the ground floor, there is an inviting hallway that leads to the living room, and opens to the sensational view that is the outdoor space.
A few meters away you will find the dining room in open concept with the kitchen, which has a central island and elegant built-in cabinets, keeping the sense of organization and minimalism. Both spaces have a harmonious design and enjoy a stunning view of the outdoors.
The kitchen also offers access to two additional spaces. One is the outdoor patio, generously equipped with barbecue facilities, allowing you to enjoy the comforts of home outdoors. The other space is the laundry room, which has direct access to the outside.
In another section of this floor, you will be greeted by four stunning suites, of which one is a master suite, featuring a spacious walk-in closet.
All suites overlook the lush exotic garden , providing an authentic sense of peace and tranquility.
As you explore the exterior, you will be captivated by an imposing swimming pool with built-in loungers and a lush 2500 square foot garden. Ambient lighting throughout the garden provides a charming atmosphere, allowing you to enjoy this space even on hot summer nights. The large outdoor space offers several structured areas for your leisure and relaxation. In addition to the aforementioned patio with barbecue, you will find a picturesque pergola situated in the center of the garden, where you can enjoy meals surrounded by the people you love most. The garden also features an automatic irrigation system and a modern, minimalist landscape design, harmonizing with the privacy you deserve.
This exclusive house features hydraulic flooring, central vacuum system, and slim aluminum double glazing, combining design with comfort and quality in all environments.
On down floor, you will find a spacious two-car garage with an automatic gate, as well as a large cellar equipped with an inviting rustic-style bar, ideal for leisure moments.
This space also features an entertainment area equipped with a panoramic fireplace and a secondary kitchen with built-in cabinets, that makes this environment perfect for creating happy memories.
As a feature, thru this space can you access to a private covered terrace, where you can enjoy yet another leisure space, accompanied by the shade of a palm tree.
This incredible property is sold fully furnished, providing you with an experience of unparalleled sense of design and sophistication.
Don't miss the opportunity to own this unique residence that will exceed all your expectations.
Schedule a visit.
For more information, please contact us.
SCI GROUP - Pedro Silva.
Categoria Energética: B
#ref:15846421
2.790.000 €
30+ days ago bpiexpressoimobiliario.pt
View property
