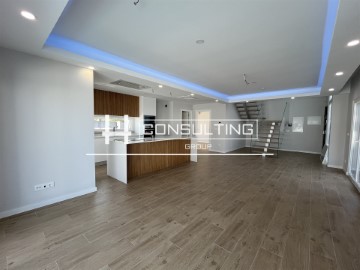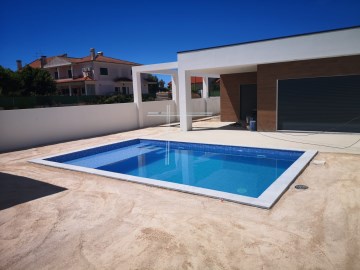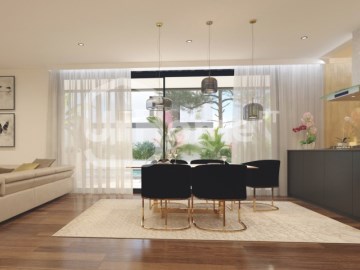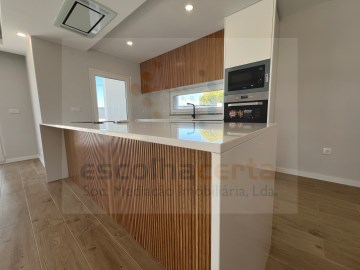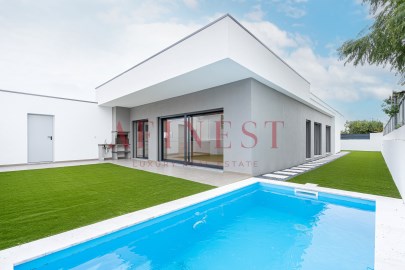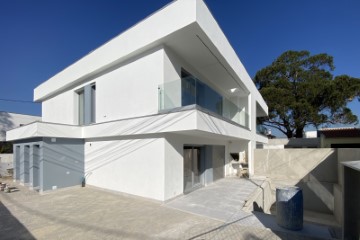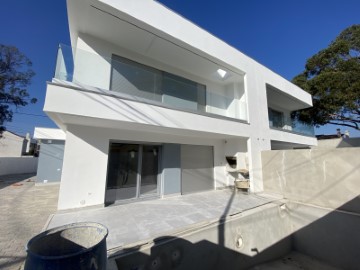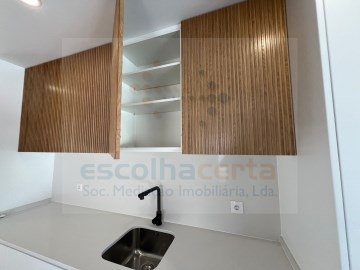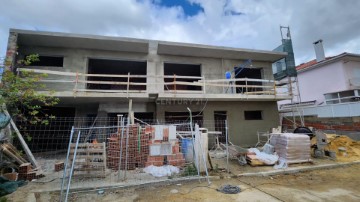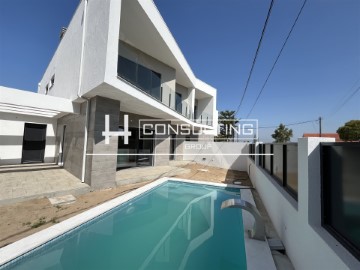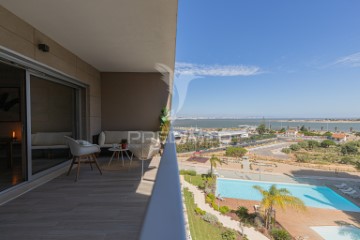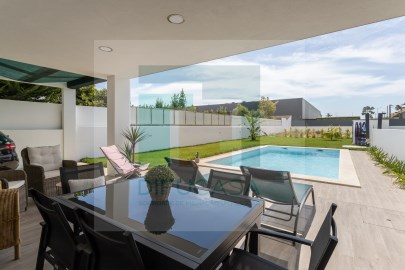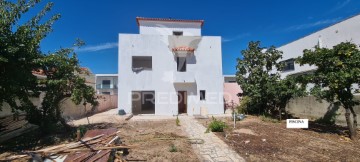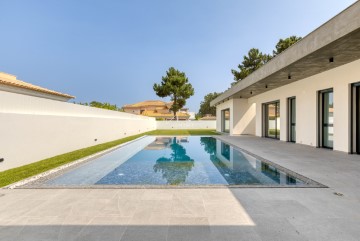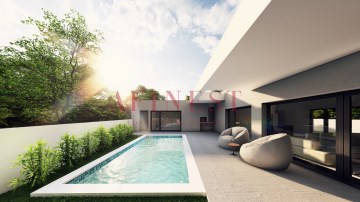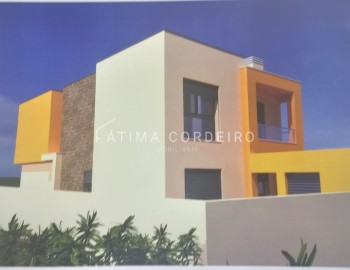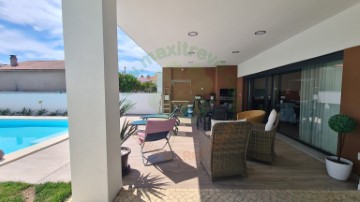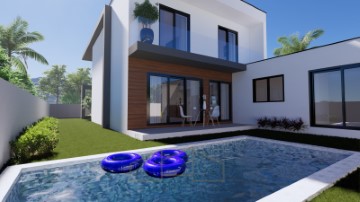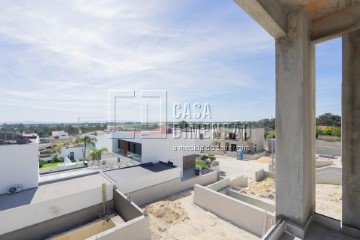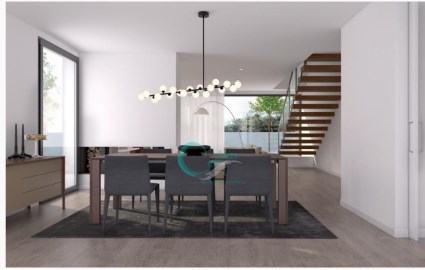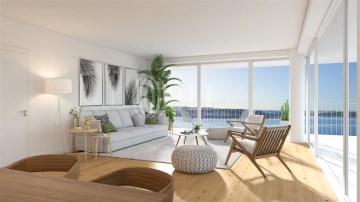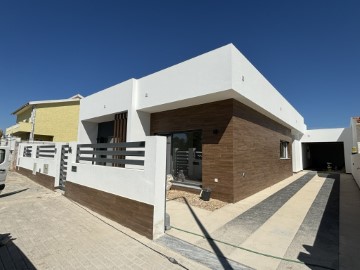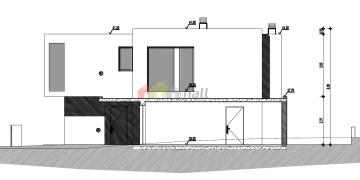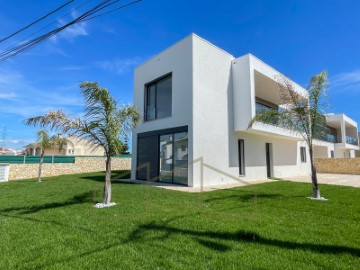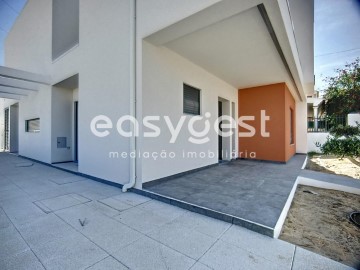House 4 Bedrooms in Fernão Ferro
Fernão Ferro, Seixal, Setúbal
4 bedrooms
3 bathrooms
141 m²
New 4 Bedroom House in Fernão Ferro
Description:
4 bedroom villa consisting of two floors that is arranged as follows:
With a total construction area of approximately 169m², spread over two floors. This house stands out for the generosity of its areas and the excellent sun exposure, which guarantees a bright and welcoming environment.
Kitchen in open space equipped and with furniture, access to the outside.
On this floor we find a bedroom with built-in wardrobe, a bathroom with shower and an entrance hall and stairs to the 1st floor.
On the 1st floor we find the master suite which includes a pleasant balcony, a full bathroom with shower.
It has an additional bathroom with shower, which serves the other bedroom with balcony. Both bedrooms with built-in wardrobes.
Outside area with barbecue and dishwasher.
Comfort and Technology:
5 Air Conditioning Machines equipped with Wi-Fi and remote control, these units guarantee a pleasant environment at all times, regardless of the outdoor conditions.
Electric blinds are adjustable via a switch or via Wi-Fi, making it easy to manage brightness and privacy as needed.
Smart Lighting controllable via smartphone.
Advanced electrical infrastructure includes charging points for electric vehicles, meeting current and future needs.
300L water heating system with solar panels and remote control, this system promotes efficient energy use and a sustainable approach.
Central vacuum makes home maintenance and cleaning easier.
Premium Thermal Insulation The ceiling is covered with rock wool, while the floor in AC5 vinyl with a layer of cork ensures comfort and durability. Aerated concrete and XPS roof ensure exceptional energy efficiency.
Next Generation Security:
Home security is a priority, with an intrusion and fire alarm system that guarantees complete protection, providing you with peace of mind and security in any situation. The high-security armored door ensures maximum protection guarantees, while the surveillance system, consisting of four night vision cameras, allows you to monitor the property constantly and in real time using a smartphone.
Finishes:
The interior doors lacquered in water-repellent MDF are combined with magnetic locks, adding a touch of elegance and resistance to each room. The metal staircase with varnished wood steps offers a modern and safe design, which enriches the aesthetics and functionality of the space.
The kitchen features a set of slatted doors in natural wood, showing a carpentry made in Portugal. Double-glazed PVC windows ensure energy efficiency and superior sound insulation.
Kitchen Equipment:
Modern equipment such as hybrid induction hob, microwave, concealed extractor hood, air fryer oven and built-in dishwasher.
Zone:
The villa is located in a very quiet, quiet and peaceful area, with excellent access to transport, commerce and services. In addition, convenient access to means of transport facilitates commuting, making life more practical and accessible. With a variety of shopping and service options nearby, residents have everything they need within reach.
Commerce and Services:
A few minutes away you will find access to various services and commerce such as pharmacies, health centers, schools, nurseries, green spaces with playgrounds, pastry shops, restaurants, super and hypermarkets, local markets and traditional commerce, clinical centers, shopping centers, among other offers.
Access:
Just a few minutes from the beaches of Costa da Caparica (20 minutes), Sesimbra (20 minutes) and Arrábida (30 minutes), this residence offers an exceptional quality of life.
Others:
Electric entrance gates equipped with remote control.
The villa stands out for its robustness and safety, with an iron and concrete structure that exceeds legal seismic standards, thus ensuring exceptional durability and stability. The concrete pool, lined with mosaic tile and equipped with a waterfall, offers an atmosphere of luxury and relaxation, complemented by the saltwater system that provides a unique experience.
About H Consulting:
H Consulting provides dedicated Real Estate Consultants in all the processes of buying and selling properties.
We have at our disposal several tools where we can permanently search for a property tailored to your needs.
We do face-to-face monitoring in visits and negotiations of all properties.
We have the most advantageous financial solutions for your home loan, where we support you throughout the process.
We offer legal support at all stages of the property sale and lease processes, such as marking and carrying out the CPCV (Promissory Contract of Purchase and Sale), marking or supporting the execution of Public Deeds of Purchase and Sale.
We share all our properties with real estate agencies with AMI 50 / 50 license.
For more information contact us at: HConsulting.Pt
We look forward to scheduling your visit!
#ref:HC604
559.000 €
15 h 13 minutes ago supercasa.pt
View property
