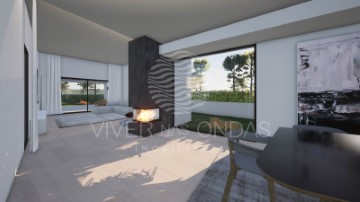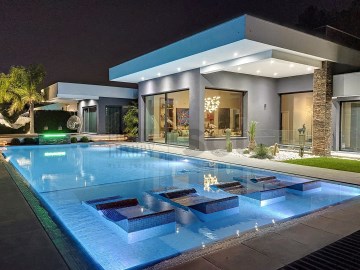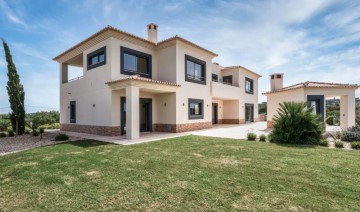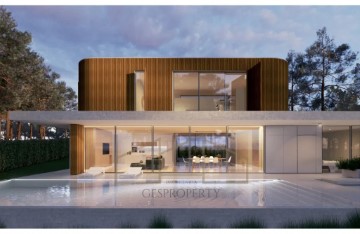House 4 Bedrooms in Corroios
Corroios, Seixal, Setúbal
4 bedrooms
6 bathrooms
500 m²
Welcome to the House of Lights.
Get to know this magnificent 4 bedroom villa located in the exclusive Verdizela.
Every detail of this home has been meticulously planned to be the harmony of design and comfort, providing a unique residential experience.
On the first floor, it has an inviting hall that gives access to the living room, and opening to the sensational view that is the outdoor space.
A few meters away you will find the dining room in open space concept with the kitchen, which has a central island and elegant built-in cabinets, maintaining the feeling of organization and minimalism.
Both spaces have a harmonious design and enjoy a breathtaking view to the outside.
The kitchen also offers access to two additional spaces. One of them is the outdoor patio, generously equipped with barbecue, allowing you to enjoy the comfort of the outdoor house. The other space is the engine room, which has direct access to the outside.
In another section of this floor, you will be greeted by four stunning suites, of which one is a master suite, featuring a spacious walk-in closet. All suites overlook the lush exotic garden, providing an authentic sense of peace and tranquility.
As you explore the outdoors, you'll be captivated by an imposing swimming pool with built-in sun loungers and a lush 2500-square-meter garden.
The ambient lighting accompanies the entire garden, providing a charming atmosphere, allowing you to enjoy this space even on hot summer nights. The large outdoor space offers several structured areas for leisure and rest.
In addition to the aforementioned patio with Barbecue, you will enjoy a picturesque pergola situated in the center of the garden, where you can enjoy meals surrounded by the people you love most.
The garden also has an automatic irrigation system and a modern and minimalist landscape design, being in harmony with all its surrounding space, without jeopardizing its privacy.
This exclusive house features throughout its surface hydraulic flooring, central vacuum system and double glazing in slim aluminum frames, providing in addition to design, comfort and quality.
On the -1 floor, you will have the garage, which has space for two cars, with automatic gate, as well as a large wine cellar equipped with an inviting rustic-style bar, ideal for leisure moments.
This space also has an entertainment area equipped with fireplace with panoramic fireplace and a secondary kitchen with built-in cabinets, which makes this environment perfect for creating happy memories.
Through this floor, you have direct access to a private covered terrace, where you can enjoy another leisure space, accompanied by the shade of a palm tree.
This amazing property is sold completely furnished, providing you with an experience of unparalleled sophistication and comfort.
Do not miss the opportunity to own this unique residence, which will undoubtedly exceed all your expectations.
Schedule your visit with us.
We are waiting for you.
SCI GROUP - Pedro Silva
EN
Welcome to the House of Lights.
Meet this magnificent 4 bedroom villa located in the exclusive Verdizela.
Every detail of this house was meticulously planned to be the harmony of design and comfort, providing a unique residential experience.
On the ground floor, there is an inviting hallway that leads to the living room, and opens to the sensational view that is the outdoor space.
A few meters away you will find the dining room in open concept with the kitchen, which has a central island and elegant built-in cabinets, keeping the sense of organization and minimalism. Both spaces have a harmonious design and enjoy a stunning view of the outdoors.
The kitchen also offers access to two additional spaces. One is the outdoor patio, generously equipped with barbecue facilities, allowing you to enjoy the comforts of home outdoors. The other space is the laundry room, which has direct access to the outside.
In another section of this floor, you will be greeted by four stunning suites, of which one is a master suite, featuring a spacious walk-in closet.
All suites overlook the lush exotic garden , providing an authentic sense of peace and tranquility.
As you explore the exterior, you will be captivated by an imposing swimming pool with built-in loungers and a lush 2500 square foot garden. Ambient lighting throughout the garden provides a charming atmosphere, allowing you to enjoy this space even on hot summer nights. The large outdoor space offers several structured areas for your leisure and relaxation. In addition to the aforementioned patio with barbecue, you will find a picturesque pergola situated in the center of the garden, where you can enjoy meals surrounded by the people you love most. The garden also features an automatic irrigation system and a modern, minimalist landscape design, harmonizing with the privacy you deserve.
This exclusive house features hydraulic flooring, central vacuum system, and slim aluminum double glazing, combining design with comfort and quality in all environments.
On down floor, you will find a spacious two-car garage with an automatic gate, as well as a large cellar equipped with an inviting rustic-style bar, ideal for leisure moments.
This space also features an entertainment area equipped with a panoramic fireplace and a secondary kitchen with built-in cabinets, that makes this environment perfect for creating happy memories.
As a feature, thru this space can you access to a private covered terrace, where you can enjoy yet another leisure space, accompanied by the shade of a palm tree.
This incredible property is sold fully furnished, providing you with an experience of unparalleled sense of design and sophistication.
Don't miss the opportunity to own this unique residence that will exceed all your expectations.
Schedule a visit.
For more information, please contact us.
SCI GROUP - Pedro Silva.
#ref:SCI9521 A
2.790.000 €
30+ days ago imovirtual.com
View property



