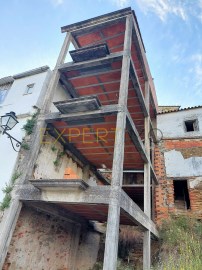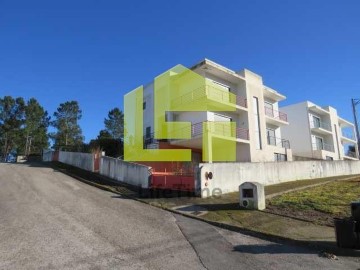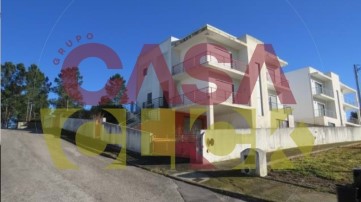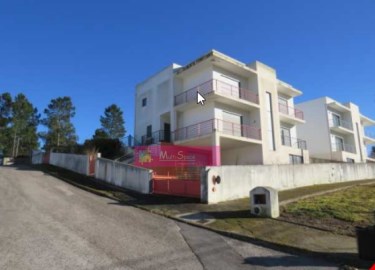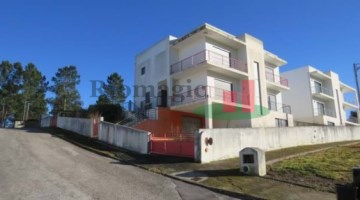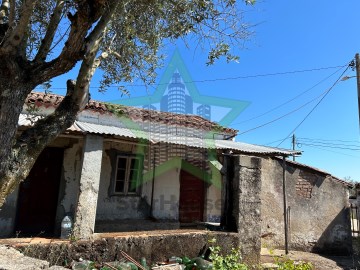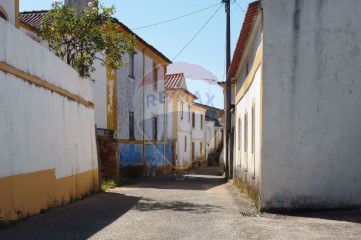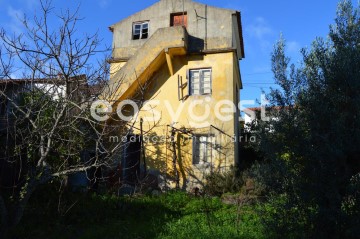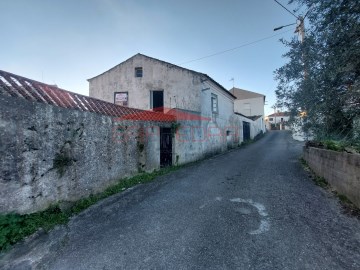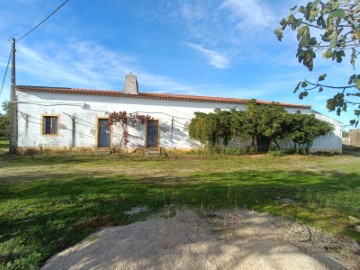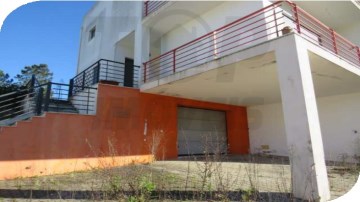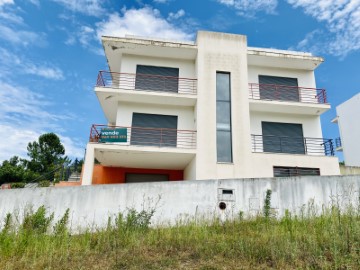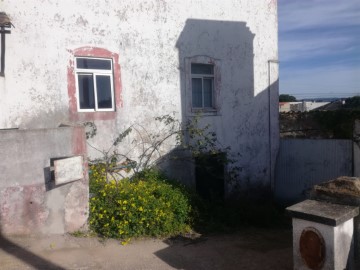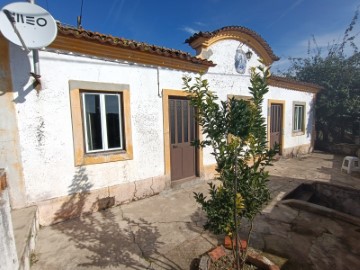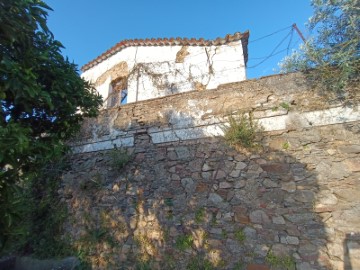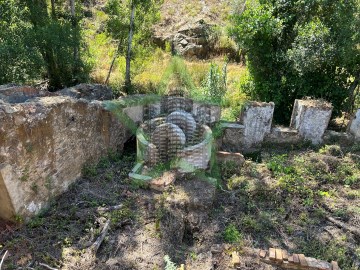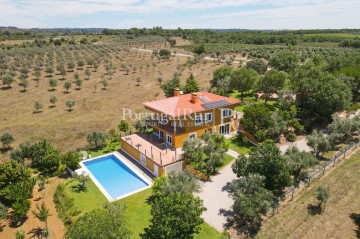House 5 Bedrooms in Sardoal
Sardoal, Sardoal, Santarém
MORADIA COM PROJECTO APROVADO
Quer qualidade de vida e conforto, no sossego do campo? Procura uma casa secundária para toda a sua família? Então venha conhecer esta moradia e realize o seu sonho!
Na bonita e pacata aldeia de São Simão, a apenas 3 km da Vila de Sardoal, encontra-se esta moradia para obras, com um projeto de arquitetura em fase de aprovação, submetido na Câmara do Sardoal.
Atualmente a moradia está dividida em duas, isentas de licença de utilização, mas com este projeto será feita a alteração e ampliação para uma única moradia, sendo emitida (após vistoria) nova licença de utilização.
Trata-se de uma moradia de 2 pisos, com um total de 215m2 (atualmente)de área bruta, com um terreno de 938m2 e uma vista bastante desafogada.
A moradia encontra-se para remodelação total, mas tem já o projeto de arquitetura realizado, com respetivo caderno de encargos, para a construção de uma casa de sonho, que traz muitas vantagens para si.
O projeto contempla uma moradia T5, com índice de construção de 234m2 e está feito da seguinte forma:
- No primeiro de baixo tem uma belíssima cozinha com acesso a uma área coberta exterior onde pode desfrutar de uma refeição com uma vista e acesso para o quintal, uma sala com cerca de 30m2, zona de lavandaria, zona de arrumos, um quarto, escritório, casa de banho, uma varanda coberta e uma garagem para um carro.
- No piso de cima tem três quartos, em que um deles é em suite e tem ainda uma varanda com vista para o quintal.
Ter o projeto para este moradia é uma vantagem, mas caso não pretenda avançar com o mesmo, pode beneficiar do facto de ficar com duas moradias independentes e renovar a gosto.
O terreno tem 938m2 e permite-lhe ter privacidade, uma vista desafogada e ainda espaço para construir uma piscina, uma horta ou ter mais espaços de lazer.
O potencial é enorme, venha visitar e veja pelos seus próprios olhos.
Contacte-me já para agendar uma visita!
ING
DETACHED HOUSE WITH PLANNING PERMIT APPROVED
Do you want quality of life and comfort, in the quiet countryside surrounding? Are you looking for a second family home? Then come and view this detached house and make your dream come true!
This house, up for renovation, is located in São Simão, a beautiful and peaceful village just 3 km away from the town of Sardoal. It already has an application for full planning permit submitted to Sardoal City Council.
The house is currently divided into two detached houses, both exempt from a housing permit. However, this project will entail the renovation and expansion to a single detached house, and a new housing permit will be issued (following inspection).
This 2-storey detached house totals a gross area of 215 sqm (as is), on a 938 sqm lot with unobstructed views.
The house is to be completely remodelled, but its architectural project has already been carried out along with the corresponding contract specifications, for building a dream home with all the amenities you could wish for.
The project is for a 5-bedroom detached house, with 234 sqm of built area and the following layout:
- On the ground floor, there is a superb kitchen with access to a covered outdoor area where you can enjoy a meal overlooking the backyard, with direct access to it. It also features a living room with a floor area of around 30 sqm, a laundry area, a storage area, one bedroom, one office, one bathroom, a covered balcony and a one car garage.
- On the upper floor, there are three bedrooms - one of which an ensuite - and a balcony overlooking the backyard.
The fact that there is a project for this house is a plus, However, if you dont want to go ahead with the renovation, you can benefit from having two detached houses and remodel them to your liking.
The 938 sqm lot gives you privacy, unobstructed views and even space to build a swimming pool, a vegetable garden or to have more areas for relaxation.
The house has an enormous potential, so arrange a visit to see it for yourself.
Contact me to schedule your visit today!
FR
MAISON AVEC PROJET APPROUVÉ
Souhaitez-vous bénéficier d'une qualité de vie et d'un confort dans le calme de la campagne ? Vous êtes à la recherche d'une résidence secondaire pour toute votre famille ? Alors venez visiter cette maison et réalisez votre rêve !
Dans le beau et paisible village de São Simão, à seulement 3 km de Vila de Sardoal, se trouve cette maison à rénover, avec un projet architectural en phase d'approbation, soumis à la mairie de Sardoal.
Actuellement, la maison est divisée en deux, sans permis d'utilisation ; avec ce projet, elle sera transformée et agrandie en une seule maison, et un nouveau permis d'utilisation sera délivré (après inspection).
Il s'agit d'une maison à deux étages d'une surface brute totale de 215 m2 (actuellement), avec un terrain de 938 m2 et des vues très dégagées.
La maison est à rénover totalement, mais le projet architectural a déjà été réalisé, avec les spécifications respectives, pour la construction d'une maison de rêve, ce qui apporte de nombreux avantages pour vous.
Le projet comprend une maison T5, avec un indice de construction de 234 m2 et la disposition suivante :
- Au rez-de-chaussée, on trouve une belle cuisine avec accès à un espace extérieur couvert où l'on peut déguster un repas avec vue et accès au jardin, un salon d'environ 30 m2, une buanderie, un espace de rangement, une chambre, un bureau, une salle de bains, une véranda couverte et un garage pour une voiture.
- A l'étage, trois chambres, dont une suite, et un balcon donnant sur le jardin arrière.
Avoir le projet de cette maison est un avantage, mais si vous ne souhaitez pas le réaliser, vous pouvez bénéficier de deux maisons indépendantes et les rénover à votre goût.
Le terrain de 938 m2 vous offre de l'intimité, une vue dégagée et de l'espace pour construire une piscine, un potager ou d'autres espaces de loisirs.
Le potentiel est énorme, venez visiter et voir par vous-même.
Contactez-moi dès maintenant pour prendre rendez-vous !
;ID RE/MAX: (telefone)
#ref:122481220-58
96.500 €
30+ days ago supercasa.pt
View property
