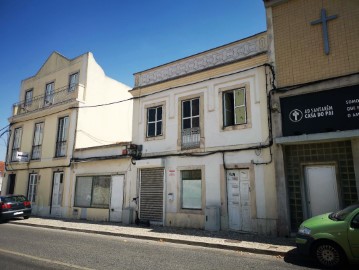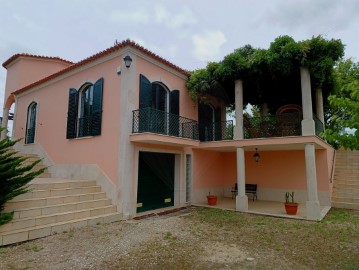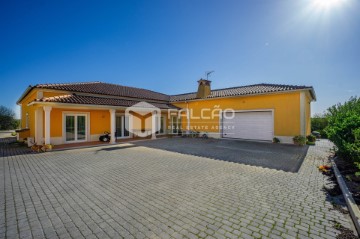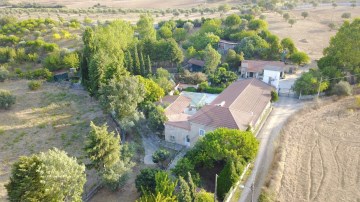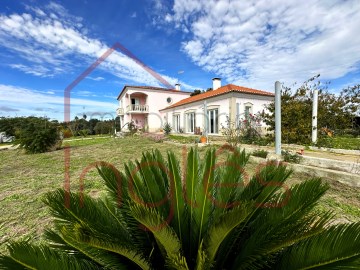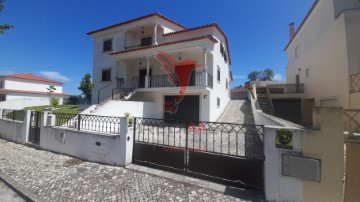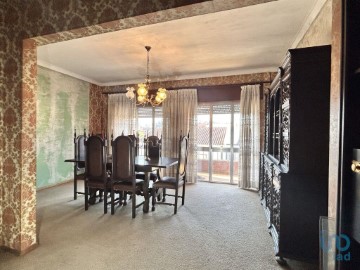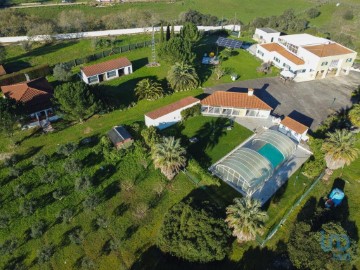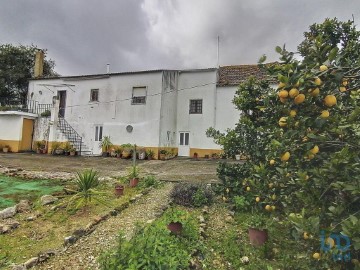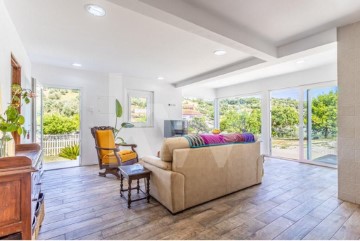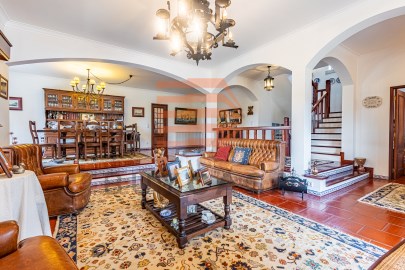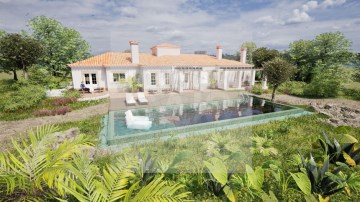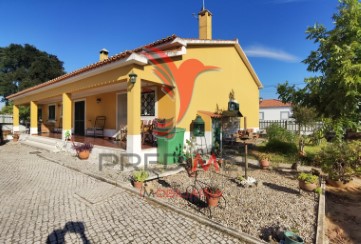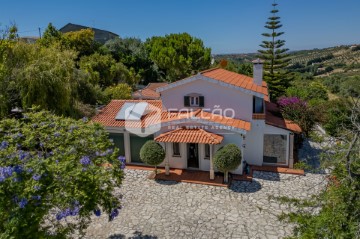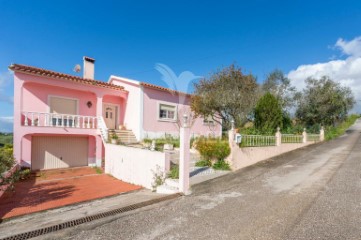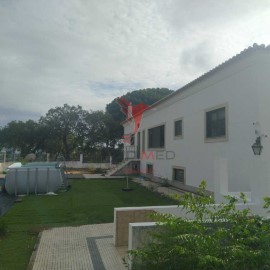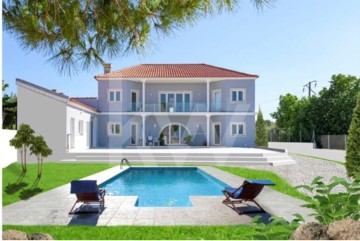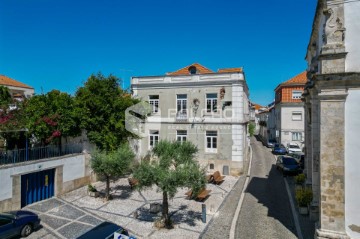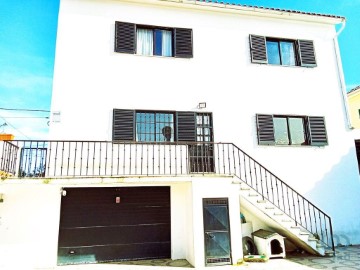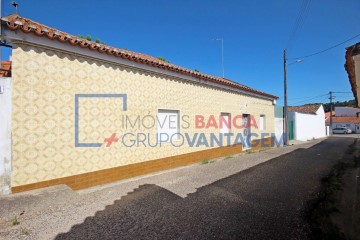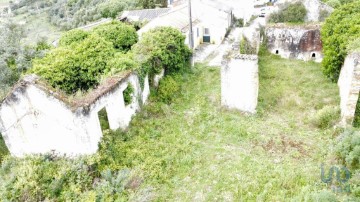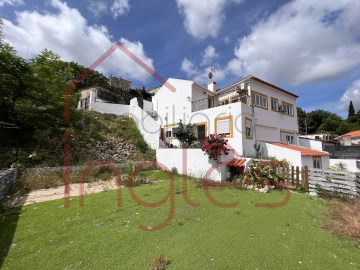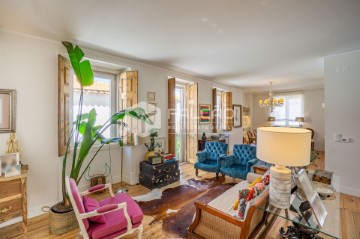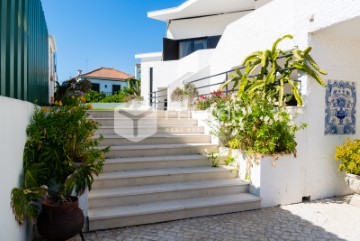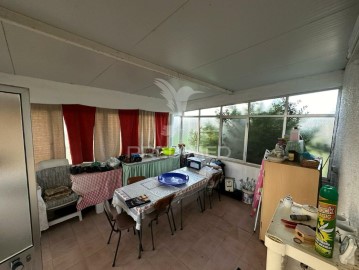House 4 Bedrooms in Almoster
Almoster, Santarém, Santarém
4 bedrooms
3 bathrooms
300 m²
Excelente oportunidade! Esta moradia independente está localizada em uma área privilegiada, com acesso rápido à A1 em apenas 3 minutos e a apenas 35 minutos de Lisboa. Além disso, está a apenas 5 minutos de Santarém, proporcionando uma localização conveniente e central.
Com uma ótima exposição solar, esta moradia possui um lote de terreno com incríveis 7.000m², oferecendo espaço e privacidade para desfrutar da tranquilidade do campo. O jardim possui canteiros para flores, criando um ambiente acolhedor e encantador. Além disso, há um bosque com sobreiros, proporcionando uma atmosfera natural e relaxante.
O acesso à propriedade é facilitado por um portão automático, garantindo privacidade e segurança. A garagem, com automatismo, oferece espaço para estacionar com comodidade. Além disso, há uma escadaria de acesso à zona de arrumos, facilitando a organização e o armazenamento.
A moradia é composta por 4 quartos, sendo uma suíte com closet e casa de banho com luz natural e banheira, e outra suíte com roupeiro e casa de banho com luz natural e banheira. Há também um escritório, ideal para trabalhar em casa. A sala de estar possui uma lareira e um recuperador de calor, proporcionando um ambiente acolhedor e confortável. A sala de jantar é perfeita para receber amigos e familiares.
A cozinha está equipada com placa, forno, exaustor e possui uma porta de acesso ao logradouro, alpendre e tertúlia, permitindo desfrutar das refeições ao ar livre. Há também uma despensa com luz natural, oferecendo espaço adicional de armazenamento.
Com uma área bruta de 300m², esta moradia oferece amplo espaço para viver confortavelmente. Além disso, possui uma varanda e um terraço, onde é possível desfrutar da vista panorâmica e relaxar ao ar livre.
Esta moradia está em segunda mão, mas em bom estado de conservação. Possui armários embutidos, proporcionando espaço de armazenamento adicional. Além disso, há uma arrecadação e um lugar de garagem, garantindo espaço para guardar pertences e estacionar com comodidade.
Não perca esta oportunidade de adquirir uma moradia independente com todas essas características! Entre em contato connosco para mais informações e marque uma visita.
Excellent opportunity! This independent villa is located in a privileged area, with quick access to the A1 in just 3 minutes and just 35 minutes from Lisbon. Furthermore, it is just 5 minutes from Santarém, providing a convenient and central location.
With great sun exposure, this villa has a plot of land measuring an incredible 7,000m², offering space and privacy to enjoy the tranquility of the countryside. The garden has flower beds, creating a welcoming and charming atmosphere. Furthermore, there is a forest with cork oaks, providing a natural and relaxing atmosphere.
Access to the property is facilitated by an automatic gate, ensuring practicality and safety. The garage, with automation, offers space to park comfortably. Furthermore, there is a staircase leading to the storage area, facilitating organization and storage.
The villa consists of 4 bedrooms, one suite with dressing room and bathroom with natural light and bathtub, and another suite with wardrobe and bathroom with natural light and bathtub. There is also an office, ideal for working from home. The living room has a fireplace and a stove, providing a cozy and comfortable environment. The dining room is perfect for entertaining friends and family.
The kitchen is equipped with a hob, oven, extractor fan and has a door leading to the patio, porch and gathering, allowing you to enjoy meals outdoors. There is also a pantry with natural light, offering additional storage space.
With a gross area of 300m², this villa offers ample space to live comfortably. In addition, it has a balcony and a terrace, where you can enjoy the panoramic view and relax outdoors.
This house is second hand, but in good condition. It has built-in cabinets, providing additional storage space. In addition, there is a storage room and a parking space, ensuring space to store belongings and park comfortably.
Don't miss this opportunity to purchase an independent house with all these features! Contact us for more information and schedule a visit.
#ref:1692
30+ days ago supercasa.pt
View property
