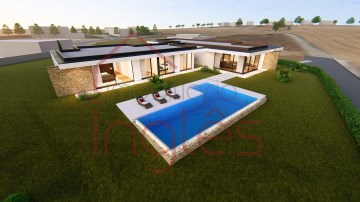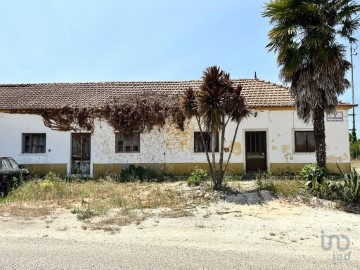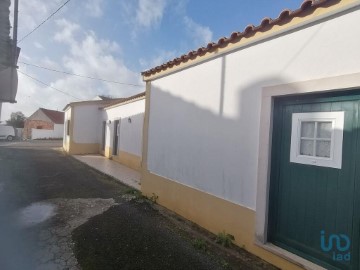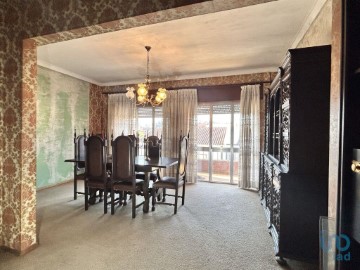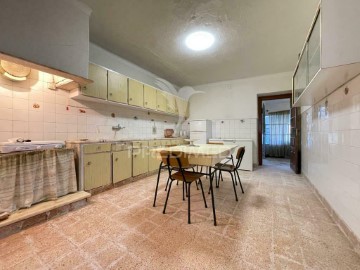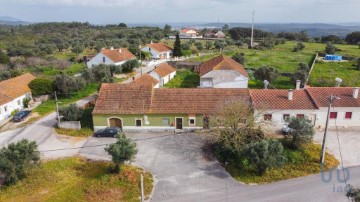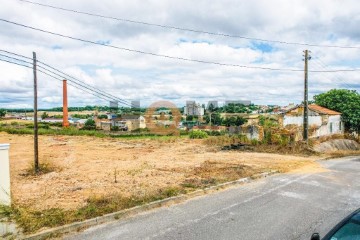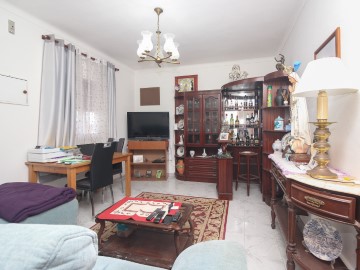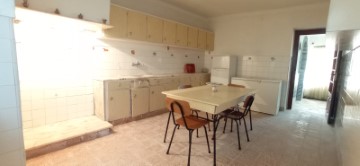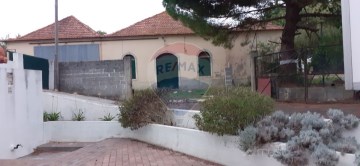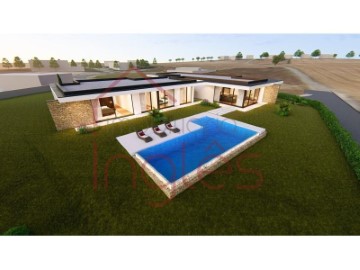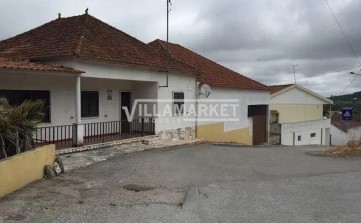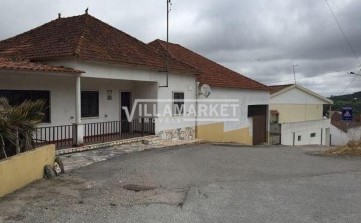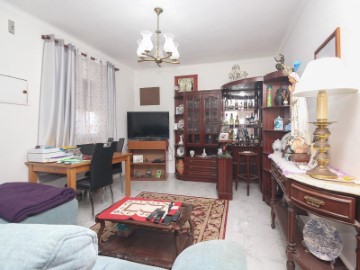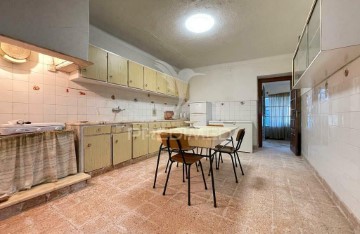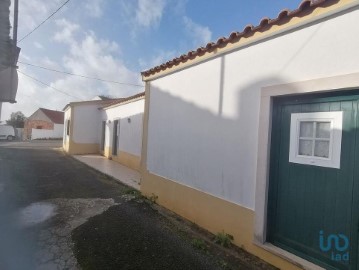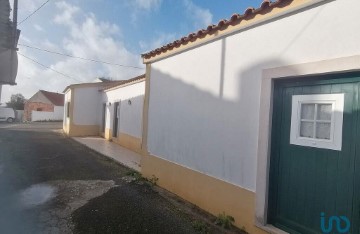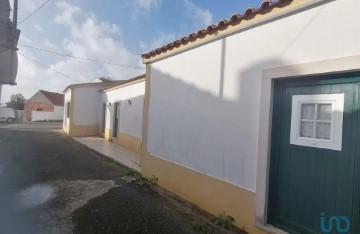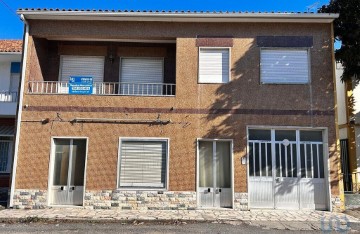House 5 Bedrooms in Azoia de Cima e Tremês
Azoia de Cima e Tremês, Santarém, Santarém
5 bedrooms
2 bathrooms
459 m²
5 bedroom villa with patio
The village of Tremês is located about 20 minutes from Santarém. This is where you will find your villa to live in, or a property to invest in and monetise, as you can turn the various rooms into hostel rooms, LAs, tourism.
The villa was rebuilt with the addition of the 1st floor in 1976, followed in 1984 by the rear extension with the rooms of the arches and the respective terrace. It has a ground floor, 1st floor and attic, as well as a patio in which we find 3 more annexes.
On the ground floor we have 3 entrances that give access to the property, with the possibility of individualising the property if necessary for monetisation.
-We enter the shop with window and entrance door, a former shoe shop in the village, with around 21m2 that could be used as a great lounge with natural light. -Another entrance to the garage that runs the length of the house, with 40m2 that could accommodate up to 4 cars. -Miscellaneous racks, one of which is 6m long and was used as a warehouse.
Here we also find: -1 interior bedroom with 8.7m2; -1 bedroom with a window with 9m2; Corridor giving access to: -Kitchen with a generous area of around 17m2; -Bathroom with bathtub. We continue to the living rooms with typical arches, a small lounge with a fireplace/heat recovery unit, a large living room and finally another lounge with a cosy bar.
On the ground floor, at the back of the villa, you'll find another kitchen with an oven and storage, 2 more storage annexes and a backyard where you can grow your BIO vegetables, simply a garden or even put a swimming pool, totally free from the eyes of others. The property also has 2 wells.
We then go up to the 1st floor, where we have: -First simple bedroom of 10m2 with a window. -Second bedroom of 15m2 with a library built into the wall. -Third bedroom of 18m2 with 2 windows and a built-in wardrobe. -2nd bathroom with a bath. -Last but not least, a magnificent 18m2 lounge with a balcony, 2 window doors, and the particularity of having a second small room that can be transformed into a library/reading room of 10m2. Alternatively, you could make a sumptuous suite here with a dressing room.
Moving on to the terrace, you can enjoy the sun in winter or summer, have a barbecue, etc. It was waterproofed in 2023.
Finally, there's the attic level with high ceilings that can accommodate another bedroom, games room or simply storage space.
Surrounding area: Tremês has all the minimum services such as a health centre, pharmacy, mini-markets, a butcher, a weekly market, cafés, an accountant, primary and nursery schools, the Ribatejo Technical and Vocational School (prestigious at national level). It is less than 1 hour from Lisbon, with access to the A1 at 20 minutes, communication with the A15/A8 towards the beaches of the Silver Coast, Nazaré or even the A13 towards the Algarve.
Come and put your imagination to work and be enchanted by this fantastic villa. Curious? contact me and book your visit now!
My name is Sandra MARCELINO and I am an independent property consultant for iad Portugal. My main area of work is Santarém, which I know very well and am perfectly comfortable working with. Are you looking to buy or rent a property and haven't found what you're looking for? You can find my property portfolio on my website. I'd be delighted to accompany you on a visit. If you can't find what you're looking for here, I'm more than happy to help you at this important stage in your life. If you're planning to sell your home, I can also help you by giving you an estimate of its value and advertising your property on more than 200 property portals around the world free of charge. iad is a real estate agency that has no physical premises, which allows me to come to you and provide you with the best service wherever you are, based on professionalism and transparency. As an independent real estate agent, I have the autonomy to manage my schedule and negotiate my commission with you, guaranteeing you personalised support at every stage of the process and a quality service at the best price.
AMI 11220
Remember, the key to realising your dream is in your hands. I look forward to hearing from you!
#ref: 109547
170.000 €
198.000 €
- 14%
30+ days ago supercasa.pt
View property
