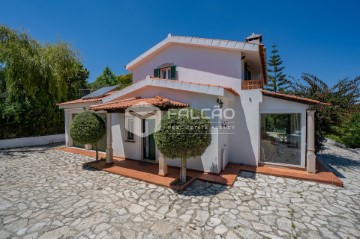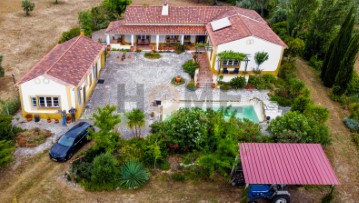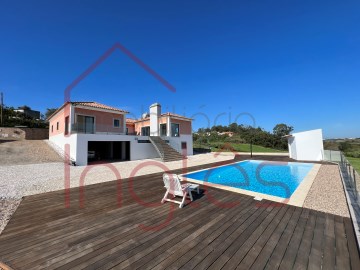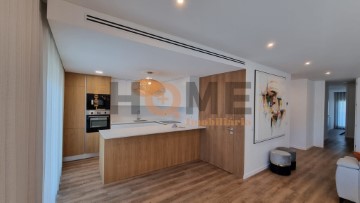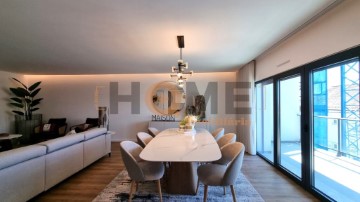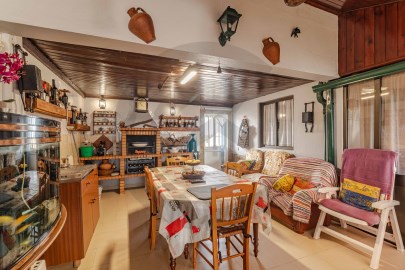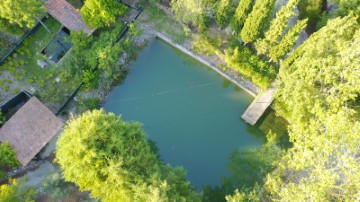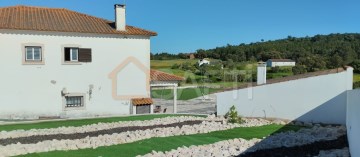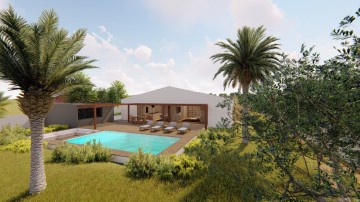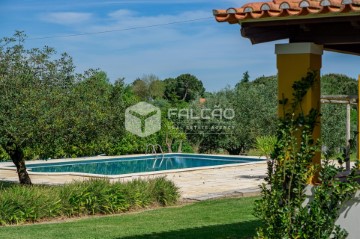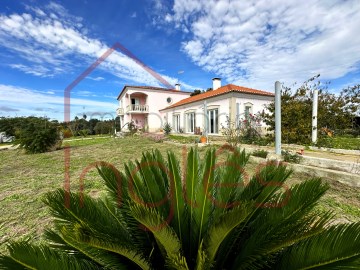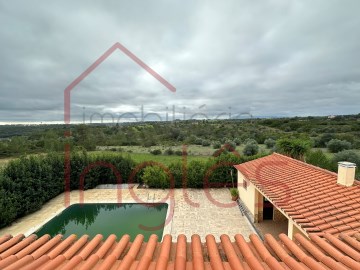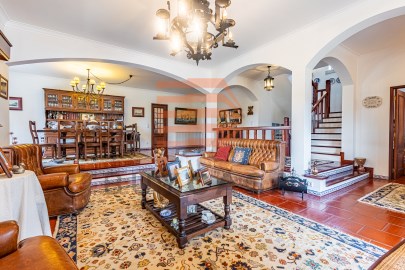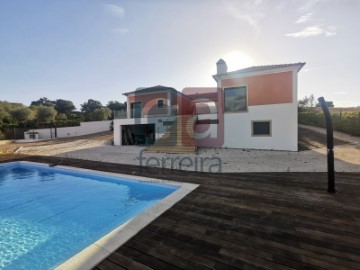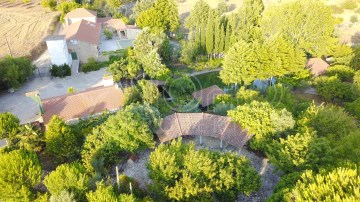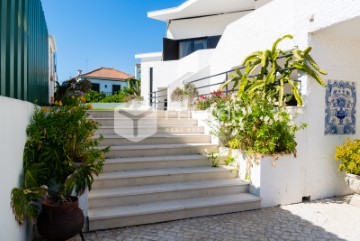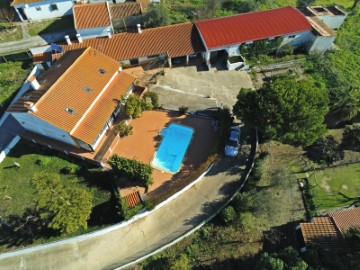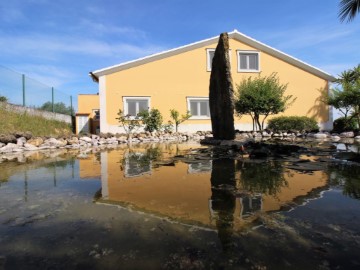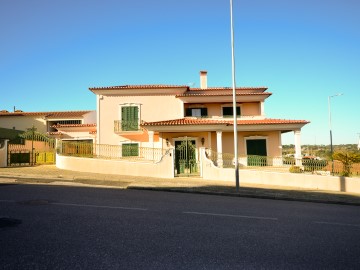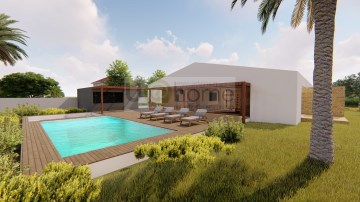House 4 Bedrooms in Cidade de Santarém
Cidade de Santarém, Santarém, Santarém
4 bedrooms
3 bathrooms
195 m²
Esta é a oportunidade que estavas à espera! Uma deslumbrante Moradia T3+1 de estilo contemporâneo, que redefine o conceito de luxo e conforto. Esta casa de dois pisos, dispõe de um piso superior com 200 m² e um piso inferior com 240 m², está inserida num lote urbano com 1700 m² de puro encanto. Localizada a apenas 5 minutos do centro da cidade de Santarém e a meros 40 minutos de Lisboa, esta é a tua chance de viver o melhor dos dois mundos: a tranquilidade do campo e a proximidade da cidade.
Ao chegar, serás imediatamente cativado pela vista deslumbrante que esta propriedade oferece, com panorâmicas vistas para o campo e a cidade. Com uma excelente exposição solar, o terreno encontra-se vedado e equipado com um portão de entrada automático, sistema de vídeo vigilância e dois intercomunicadores para a tua segurança e comodidade.
O piso inferior desta moradia é composto por uma cozinha espaçosa inundada de luz natural e equipada com fogão e exaustor. Há também um WC social com poliban, um quarto/escritório com roupeiro embutido, a casa das máquinas onde se encontra a bomba de calor para águas quentes provenientes dos painéis solares, uma oficina e uma garagem com portão automático, proporcionando uma zona ampla e até uma garrafeira para os apreciadores.
O piso superior é simplesmente espetacular, com um hall de entrada que te leva diretamente a um terraço panorâmico de cortar a respiração. Dispõe ainda de uma cozinha, completamente equipada, possui uma ilha incrível com uma placa de vitrocerâmica e um exaustor cilíndrico da Hotpoint Ariston. A Cozinha é em open space com uma sala de estar e de jantar e tem uma porta de acesso ao exterior e vistas deslumbrantes para a piscina de água salgada.
A suite principal é um refúgio de luxo, com um closet amplo e um WC privativo com base de duche. Além disso, existem dois quartos com roupeiros embutidos e um WC de apoio aos quartos, com uma banheira de hidromassagem relaxante, e outro WC de serviço, todos com luz natural abundante. A propriedade também possui duas lareiras a paletes, estores elétricos, pré-instalação de ar condicionado e aspiração central para o teu conforto.
Para completar este cenário perfeito, o exterior da propriedade oferece um maravilhoso terraço com escadas de acesso ao logradouro, onde encontrarás um deck com piscina, ideal para momentos de relaxamento e convívio. Além disso, há uma horta para cultivar os teus próprios produtos, um canil para os amigos de quatro patas e uma vista desafogada que te vai fazer sentir em sintonia com a natureza.
Esta moradia é mais do que uma casa; é um estilo de vida. Não deixes escapar esta oportunidade única de viver numa verdadeira obra-prima do design contemporâneo, onde o conforto e o luxo se fundem numa harmonia perfeita. Agarra agora esta oportunidade de viver no teu próprio paraíso!
A informação contida neste site é meramente indicativa e poderá ser alterada sem aviso prévio por razões técnicas, comerciais e/ou legais. Em circunstância alguma, deverá esta informação ser considerada como uma declaração ou proposta de compra, venda ou financiamento, nem tampouco uma recomendação para realizar qualquer tipo de transação.
Igualmente, os dados dos imóveis são meramente
informativos, inseridos mediante rotina informática, e deverão ser confirmados nos respetivos documentos, a fornecer pela CA Ferreira, Lda e/ou pelo proprietário, recomendando-se, no entanto, a sua verificação junto das entidades públicas competentes.
Quaisquer descrições, dimensões, referências às condições e às autorizações necessárias relativas à utilização e ocupação, bem como outros pormenores dos imóveis, são baseados em informações que consideramos fiáveis, mas que, contudo, não podemos garantir que estejam corretas ou completas a todo o tempo, pelo que não poderá ser imputada qualquer responsabilidade por este facto à CA Ferreira, Lda e/ou ao proprietário.
As características de cada imóvel são expressas de forma geral, apenas para orientação, não constituindo, na totalidade ou em parte, uma proposta, uma promessa de contrato ou um contrato de qualquer natureza.
Os imóveis estão sujeitos a erros, omissões, alterações de preço ou retirada, sem aviso prévio, sem que daí possa advir qualquer responsabilidade para a CA Ferreira, Lda e/ou para os proprietários dos imóveis. Nenhum trabalhador ou colaborador da CA Ferreira, Lda está autorizado a estabelecer ou a fornecer qualquer tipo de garantia ou representação relativamente a qualquer imóvel.
As fotografias dos imóveis divulgam somente partes da propriedade e refletem o momento em que foram tiradas.
#ref:MRD4079
30+ days ago supercasa.pt
View property
