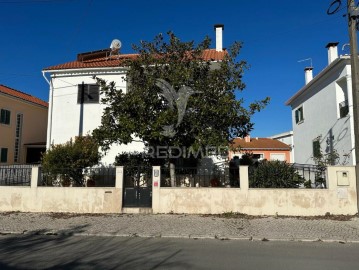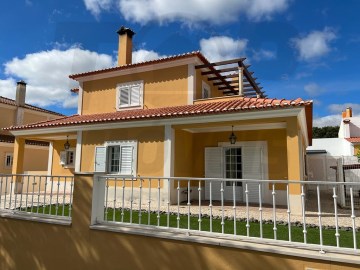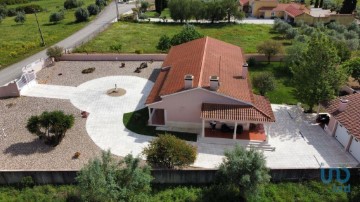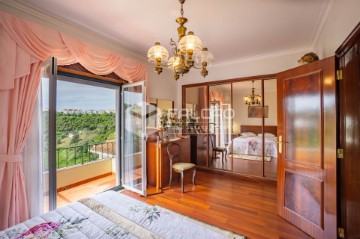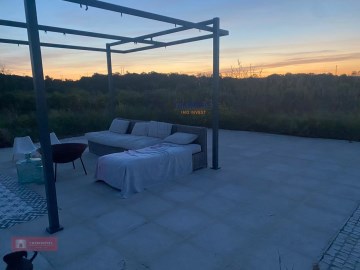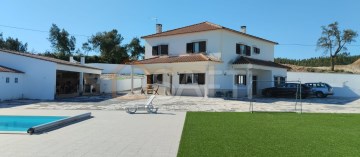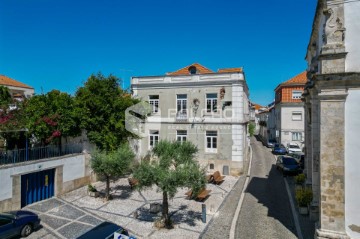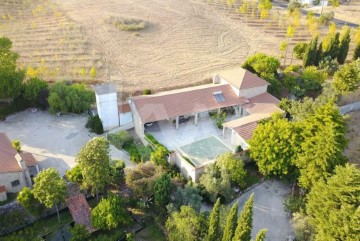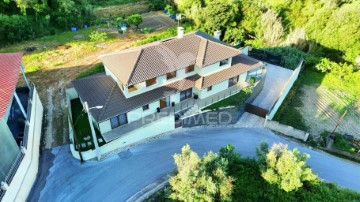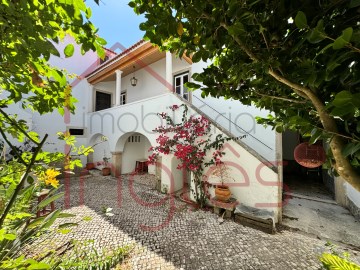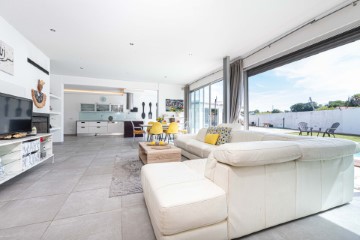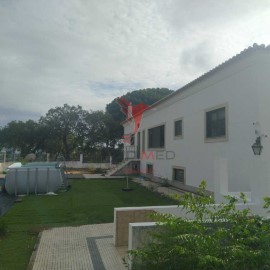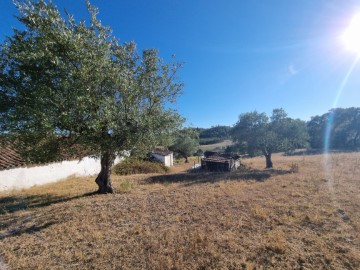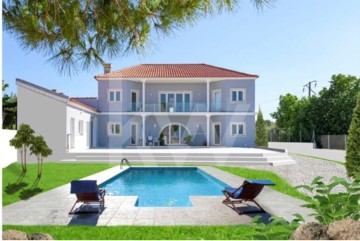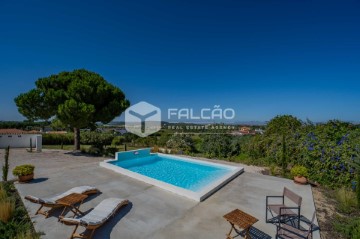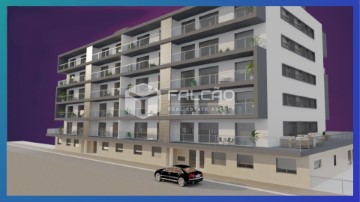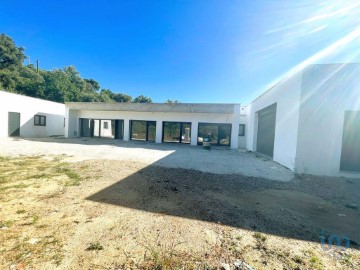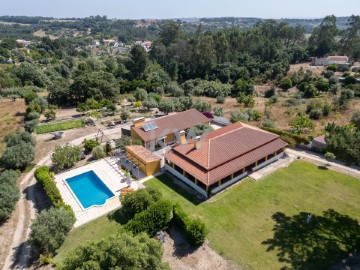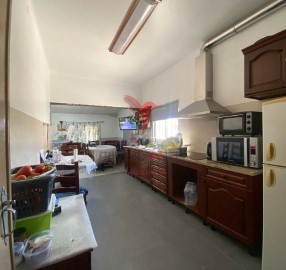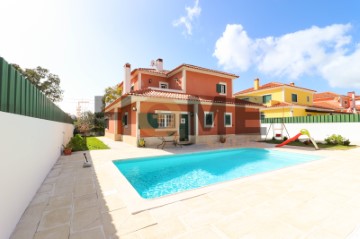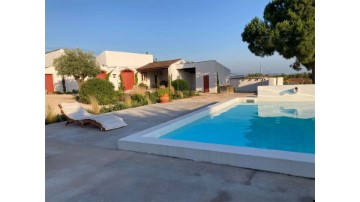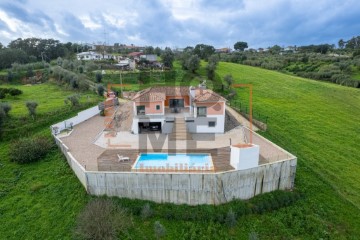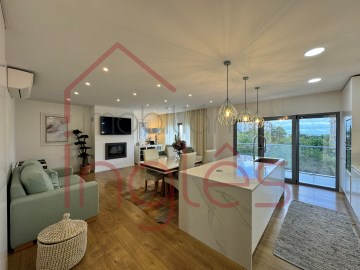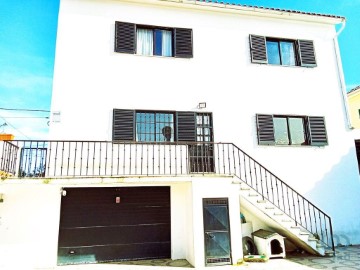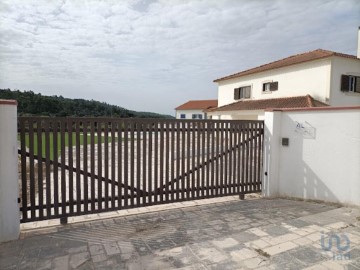House 4 Bedrooms in Abitureiras
Abitureiras, Santarém, Santarém
4 bedrooms
3 bathrooms
318 m²
Are you looking for your dream villa, where peace and quiet prevail, but where all amenities are less than 15 minutes away?
Book your visit now, because this is it!
Detached 4-bedroom villa:
Location: Parish of Abitureiras- Santarém.
Plot: 4.375m²
Construction area: 318 m², of which:
Gross private area of 258 m²,
Gross dependent area of 60 m²,
The villa comprises:
Kitchen (33m2) equipped with gas hob, oven, extractor fan, combined fridge, dishwasher, microwave, fireplace, air conditioning and pantry (5.5m2)
35m2 lounge with air conditioning, fireplace and glazed doors
?1 Suite with built-in closet, bathroom with shower (20m2 + 7m2), air conditioning;
?1 Suite with built-in closet, bathroom with shower (18m2), air conditioning;
?1 1 bedroom with built-in closet (23m2)
?1 Bedroom converted into an office (10m2)
Bathroom with shared whirlpool bath (16m2)
The porches around the villa are ideal for a friendly café.
Annex:
Garage with automatic gates for 2 cars
Guest toilet
Barbecue
Kennel
The whole property is fenced
Fruit trees, namely olive, loquat, fig, lemon, laurel, orange, pear and pomegranate.
Poplar trees
Green areas with wonderful shade for a siesta to the sound of birds or family games, with automatic irrigation.
There is a stream at the back of the property that could be used to water some of the trees.
It is less than 50 minutes from Lisbon, with access to the A1 at 15 minutes, and communication with the A15/A8 towards the beaches of the Silver Coast, Nazaré or the A13 towards the Algarve.
My name is Sandra MARCELINO and I am an independent real estate consultant for iad Portugal. My main area of work is Santarém, which I know very well and am perfectly comfortable working with.
Are you looking to buy or rent a property and still haven't found what you're looking for? You can find my property portfolio on my website. I'd be delighted to accompany you on a visit. If you can't find what you're looking for here, I'm more than happy to help you at this important stage in your life.
If you're planning to sell your home, I can also help you by giving you an estimate of its value and advertising your property on more than 200 real estate portals around the world free of charge.
iad is a real estate brokerage company that has no physical stores, which allows me to come to you and provide you with the best service wherever you are, based on professionalism and transparency. As an independent real estate agent, I have the autonomy to manage my schedule and negotiate my commission with you, guaranteeing you personalized support at every stage of the process and a quality service at the best price.
AMI 11220
Remember, the key to realizing your dream is in your hands.
I look forward to hearing from you!
#ref: 117431
429.000 €
30+ days ago supercasa.pt
View property
