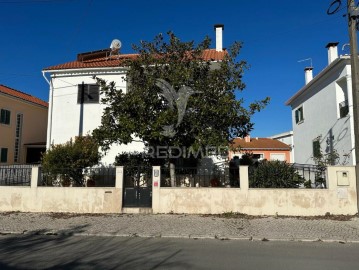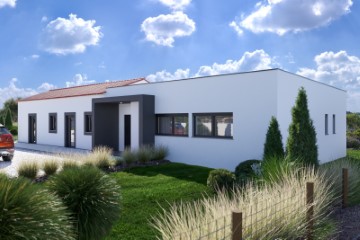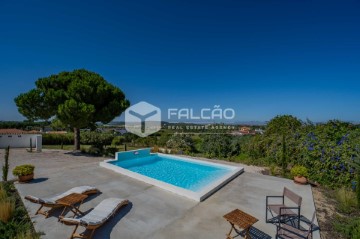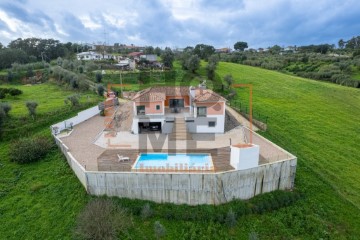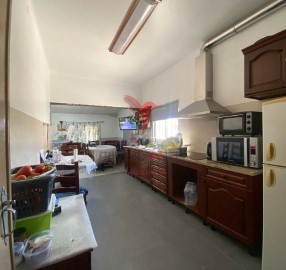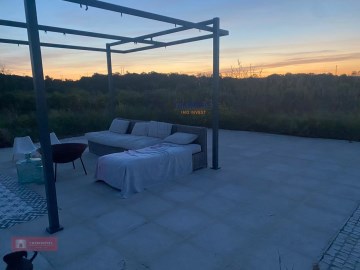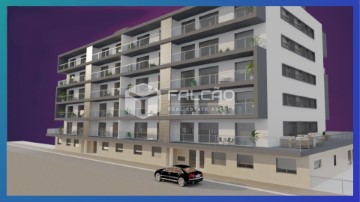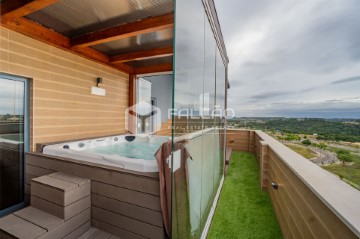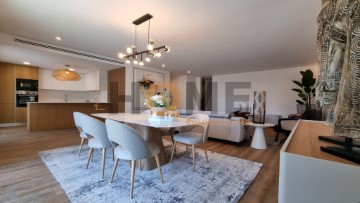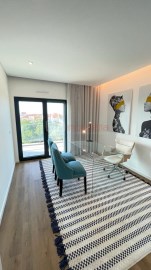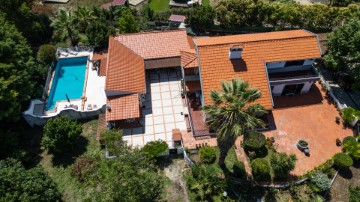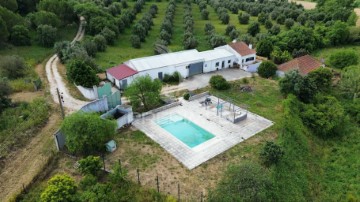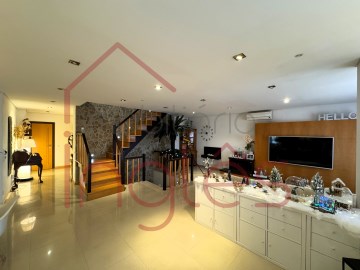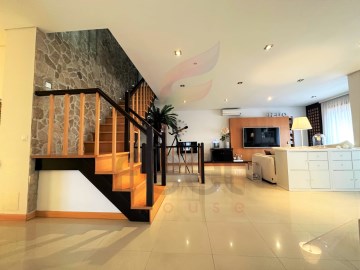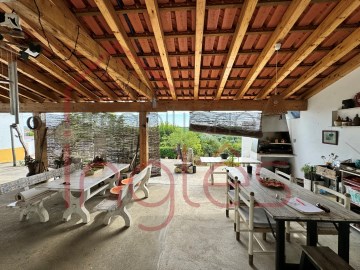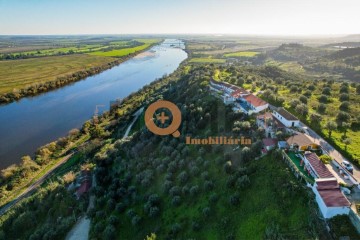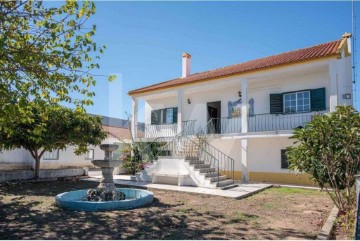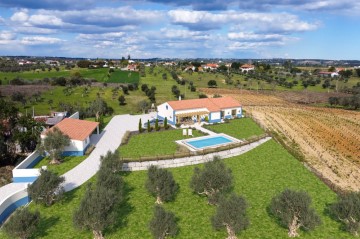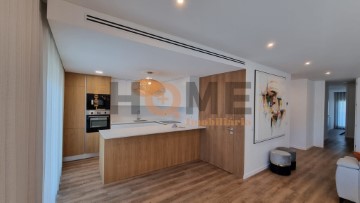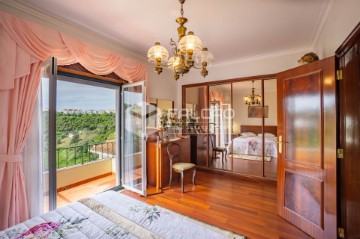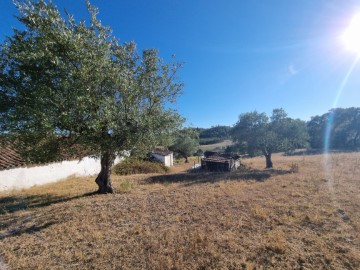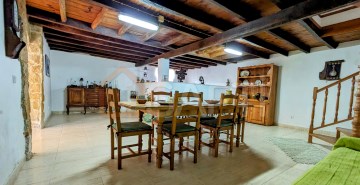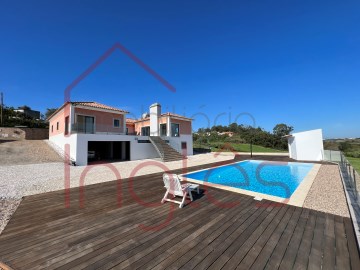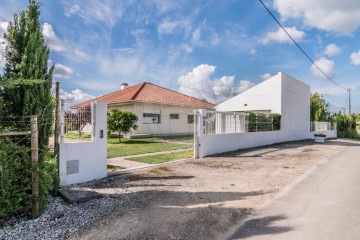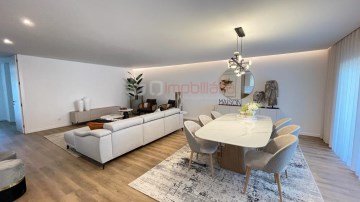House 4 Bedrooms in Cidade de Santarém
Cidade de Santarém, Santarém, Santarém
4 bedrooms
2 bathrooms
200 m²
Moradia estilo contemporânea, situada a 5 minutos do centro da cidade de Santarém. Inserida num lote de 1700 m² com vista para o campo e cidade. Com excelente exposição solar, vedado, com portão de entrada automático, vídeo vigilância, excelente terraço com vista piscina e cidade, canil e várias árvores de fruto.
A moradia é composta por hall de entrada com acesso direto a terraço panorâmico, cozinha totalmente equipada, com porta de acesso ao logradouro em open space com sala de estar e jantar e com vista para a piscina de água salgada, 3 quartos com roupeiro, um deles suite com closet, 3 casas de banho uma com banheira de canto com hidromassagem, uma de serviço e outra com poliban todas com luz natural, duas lareiras a paletes, com estores elétricos, e pré-instalação de ar condicionado, aspiração central, com cave composta por garagem com portão automático, zona ampla, garrafeira, cozinha, quarto/ escritório, casa de banho com poliban e casa das máquinas onde se encontra a bomba de calor para águas quentes proveniente dos painéis solares.
Contemporary style house, located 5 minutes from the city center of Santarém. Set on a 1700 m² plot with views of the countryside and city. With excellent sun exposure, fenced, with automatic entrance gate, video surveillance, excellent terrace with pool and city views, kennel and several fruit trees.
The villa comprises an entrance hall with direct access to a panoramic terrace, a fully equipped kitchen, with a door leading to the open space patio with a living and dining room and overlooking the saltwater pool, 3 bedrooms with wardrobes, a suite with closet, 3 bathrooms, one with a corner bathtub with hydromassage, one for service and the other with a shower, all with natural light, two pallet fireplaces, with electric shutters, and pre-installation of air conditioning, central vacuum, with basement comprising garage with automatic gate, large area, wine cellar, kitchen, bedroom/office, bathroom with shower and engine room where the heat pump for hot water from solar panels is located.
#ref:1563
509.000 €
30+ days ago supercasa.pt
View property
