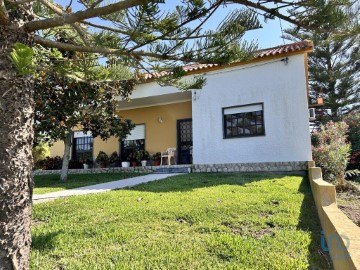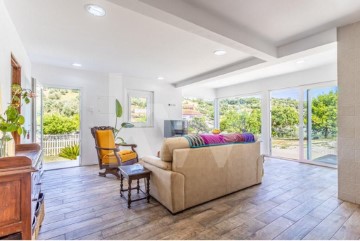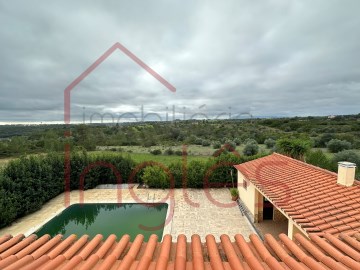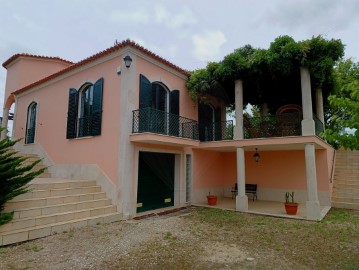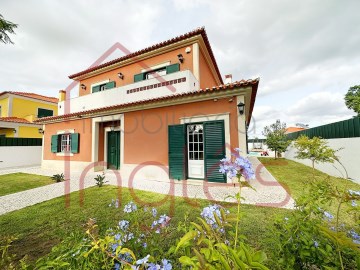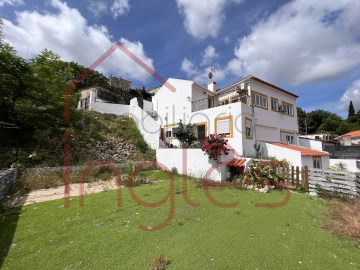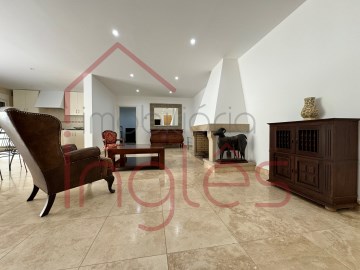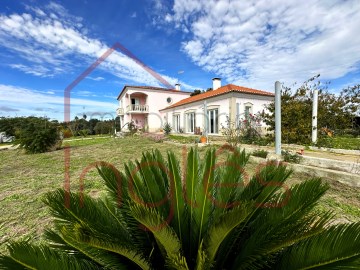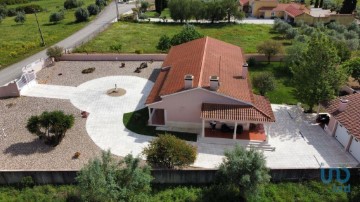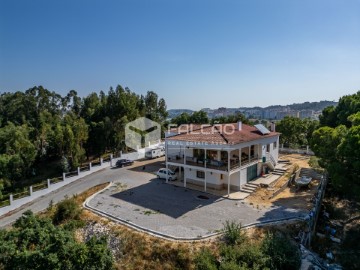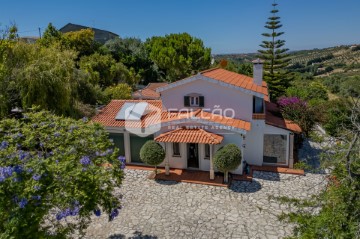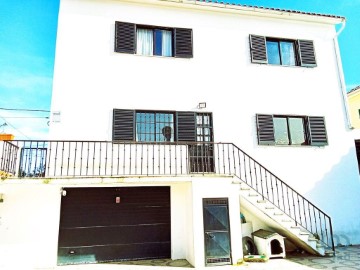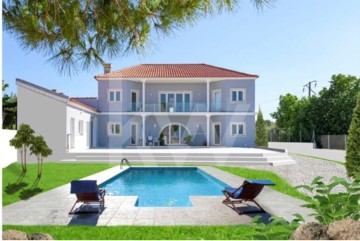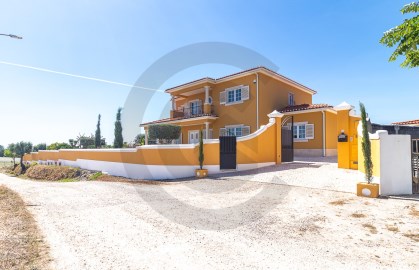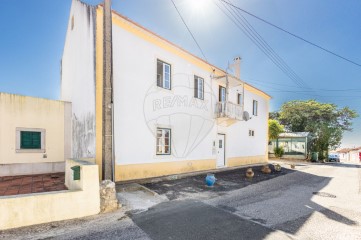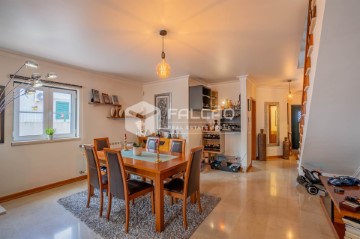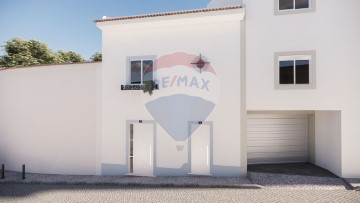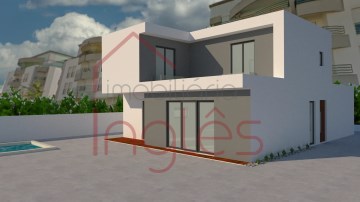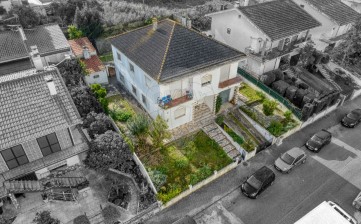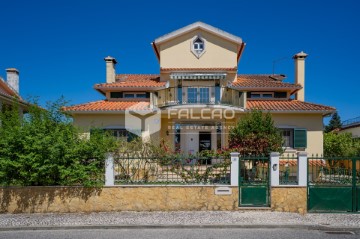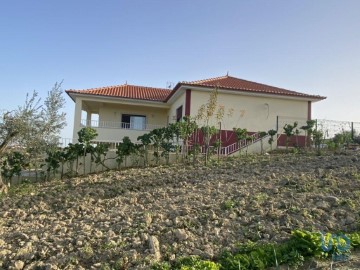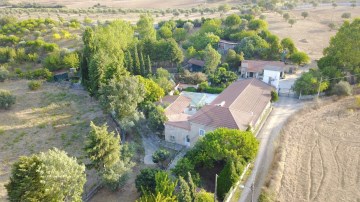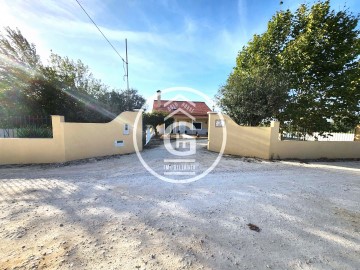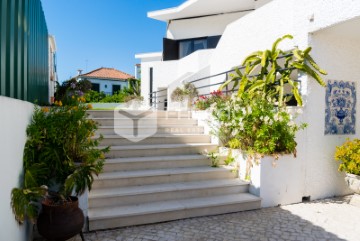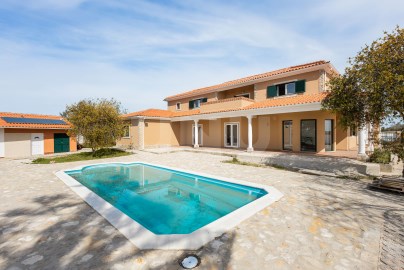House 3 Bedrooms in Cidade de Santarém
Cidade de Santarém, Santarém, Santarém
Moradia T3 na Zona Histórica de Santarém
Apresentamos esta moradia T3 localizada na encantadora zona histórica da cidade de Santarém, em fase final de construção, com uma área bruta privativa de 250 m2. Esta residência foi meticulosamente projetada para oferecer um estilo de vida luxuoso e confortável.
Características Principais:
Piso Térreo:
- Uma ampla sala de estar com lareira elétrica.
- Cozinha totalmente equipada com móveis de design moderno.
- Casa de banho social.
- Terraço com churrasqueira e anexo.
Primeiro Piso:
- Dois quartos com roupeiros embutidos.
- Uma casa de banho.
Segundo Piso:
- Uma suite que ocupa todo o piso.
- Roupeiro embutido.
- Varanda.
Outras Características:
- Pré-instalação de ar condicionado.
- Aspiração central.
- Aquecimento central.
- Portas e armários lacados a branco.
- Piso térreo e todas as casas de banho em pedra de mármore.
- Design e Acabamentos de Alta Qualidade.
Esta moradia foi construída com atenção meticulosa aos detalhes e materiais de alta qualidade, garantindo uma residência sofisticada e durável. Os acabamentos foram cuidadosamente selecionados para combinar o charme da arquitetura histórica com elementos modernos e elegantes.
Localização Privilegiada:
Esta propriedade permite que os moradores mergulhem na rica herança cultural da região. Com a proximidade de atrações turísticas, estação de comboios, restaurantes, lojas e comodidades locais, esta moradia oferece um estilo de vida urbano e conveniente, com fácil acesso a tudo o que Santarém tem a oferecer.
Não perca a oportunidade de adquirir esta moradia T3 excepcional, que combina conforto moderno com a atmosfera encantadora da zona histórica de Santarém.
Entre em contato conosco para obter mais informações e agendar uma visita!
Santarém é uma cidade portuguesa, capital do distrito de Santarém, situada na antiga província do Ribatejo e na região estatística do Alentejo, com 30.021 habitantes em seu perímetro urbano. É sede do município de Santarém, com 552,54 km2 de área e 58.671 habitantes, dividido em 18 freguesias.
A cidade de Santarém, em Portugal, ao norte do rio Tejo, perto de Lisboa, possui uma história que remonta a vários séculos, desde a invasão dos Romanos em 138 a.C., quando era o principal entreposto comercial do Médio Tejo e um dos centros administrativos da província da Lusitânia.
Com um centro histórico repleto de monumentos góticos e ruas pitorescas, Santarém é conhecida por ser um local ideal para visitar e viver.
Aproveite suas férias, encontramos a casa dos seus sonhos.
T3 House in the Historic Zone of Santarém
We present this T3 house located in the charming historic zone of Santarém, in the final stages of construction, with a gross private area of 250 m2. This residence has been meticulously designed to offer a luxurious and comfortable lifestyle.
Key Features:
Ground Floor:
- A spacious living room with an electric fireplace.
- A fully equipped kitchen with modern design furniture.
- A guest bathroom.
- A terrace with a barbecue and an annex.
First Floor:
- Two bedrooms with built-in wardrobes.
- One bathroom.
Second Floor:
- A suite that covers the entire floor.
- Built-in wardrobe.
- A balcony.
Other Features:
- Pre-installation of air conditioning.
- Central vacuum system.
- Central heating.
- Lacquered white doors and cabinets.
- Ground floor and all bathrooms feature marble flooring.
- High-Quality Design and Finishes
This house was built with meticulous attention to detail and high-quality materials, ensuring a sophisticated and durable residence. The finishes have been carefully selected to combine the charm of historic architecture with elegant modern elements.
Prime Location:
This property allows residents to immerse themselves in the rich cultural heritage of the region. With proximity to tourist attractions, a train station, restaurants, shops, and local amenities, this house offers an urban and convenient lifestyle with easy access to everything Santarém has to offer.
Don't miss the opportunity to acquire this exceptional T3 house that combines modern comfort with the charming atmosphere of Santarém's historic zone.
Contact us for more information and to schedule a viewing!
Santarém is a Portuguese city, the capital of the Santarém district, located in the ancient province of Ribatejo and in the statistical region of Alentejo, with 30,021 inhabitants in its urban perimeter. It serves as the seat of the Santarém municipality, covering an area of 552.54 km2 with 58,671 inhabitants, divided into 18 parishes.
The city of Santarém, situated north of the Tagus River, near Lisbon, boasts a history dating back centuries, starting from the Roman invasion in 138 BC when it served as the main commercial hub of the Middle Tagus region and one of the administrative centers of the Lusitania province.
With a historic center filled with Gothic monuments and picturesque streets, Santarém is renowned as a great place to visit and live.
Enjoy your holidays, we've found the home of your dreams.
Maison T3 dans la Zone Historique de Santarém
Nous présentons cette maison T3 située dans la charmante zone historique de Santarém, en phase finale de construction, avec une superficie brute privée de 250 m2. Cette résidence a été méticuleusement conçue pour offrir un mode de vie luxueux et confortable.
Principales Caractéristiques :
Rez-de-Chaussée :
- Un salon spacieux avec une cheminée électrique.
- Une cuisine entièrement équipée avec des meubles au design moderne.
- Une salle de bains pour les invités.
- Une terrasse avec un barbecue et une annexe.
Premier Étage :
- Deux chambres avec des armoires encastrées.
- Une salle de bains.
Deuxième Étage :
- Une suite qui occupe tout l'étage.
- Armoire encastrée.
- Un balcon.
Autres Caractéristiques :
- Pré-installation de la climatisation.
- Système d'aspiration central.
- Chauffage central.
- Portes et armoires laquées en blanc.
- Le rez-de-chaussée et toutes les salles de bains sont en marbre.
- Design et Finitions de Haute Qualité.
Cette maison a été construite avec une attention méticuleuse aux détails et des matériaux de haute qualité, garantissant une résidence sophistiquée et durable. Les finitions ont été soigneusement sélectionnées pour allier le charme de l'architecture historique à des éléments modernes et élégants.
Emplacement de Choix :
Cette propriété permet aux résidents de se plonger dans le riche patrimoine culturel de la région. Avec la proximité des attractions touristiques, d'une gare, de restaurants, de magasins et des commodités locales, cette maison offre un mode de vie urbain et pratique avec un accès facile à tout ce que Santarém a à offrir.
Ne manquez pas l'occasion d'acquérir cette maison T3 exceptionnelle qui allie le confort moderne à l'atmosphère charmante de la zone historique de Santarém.
Contactez-nous pour plus d'informations et pour planifier une visite !
Santarém est une ville portugaise, capitale du district de Santarém, située dans l'ancienne province du Ribatejo et dans la région statistique de l'Alentejo, avec 30 021 habitants dans son périmètre urbain. Elle sert de siège à la municipalité de Santarém, couvrant une superficie de 552,54 km2 avec 58 671 habitants, répartis en 18 paroisses.
La ville de Santarém, située au nord du fleuve Tage, près de Lisbonne, possède une histoire remontant à plusieurs siècles, depuis l'invasion romaine en 138 av. J.-C., où elle servait de principal centre commercial de la région du Moyen Tage et l'un des centres administratifs de la province de Lusitanie.
Avec un centre historique rempli de monuments gothiques et de rues pittoresques, Santarém est réputée comme un excellent endroit à visiter et à vivre.
Profitez de vos vacances, nous avons trouvé la maison de vos rêves.
Estamos disponíveis para o ajudar a realizar sonhos, seja na compra ou na venda do seu imóvel.
;ID RE/MAX: (telefone)
#ref:125011156-41
265.000 €
30+ days ago supercasa.pt
View property
