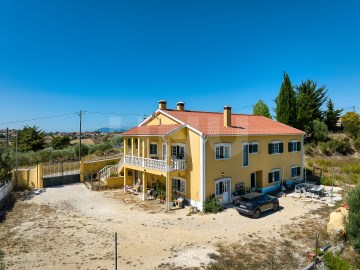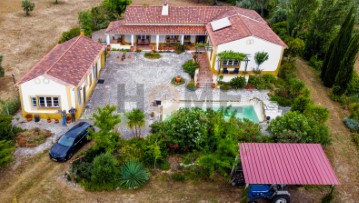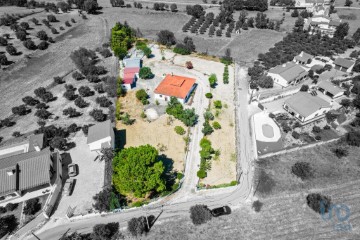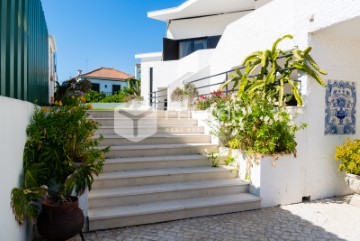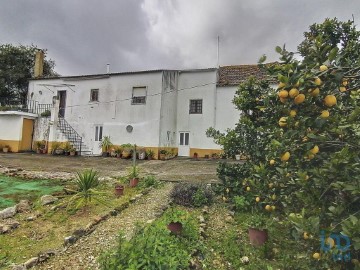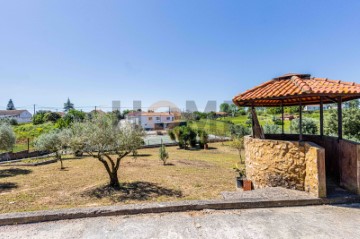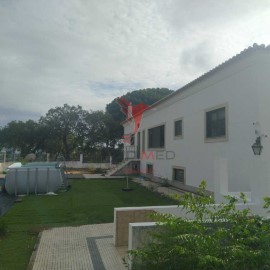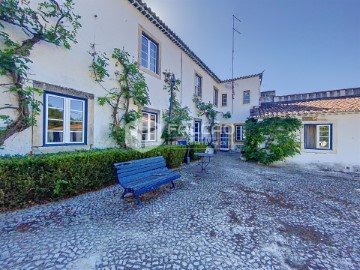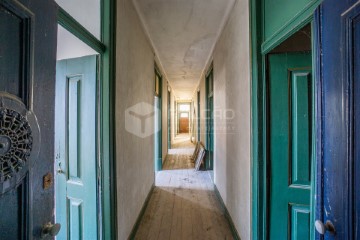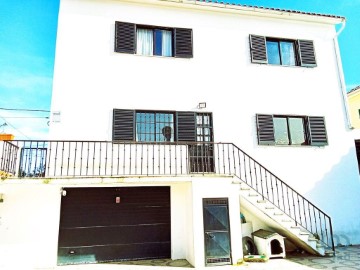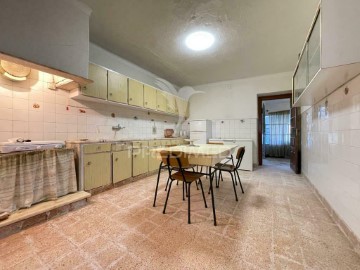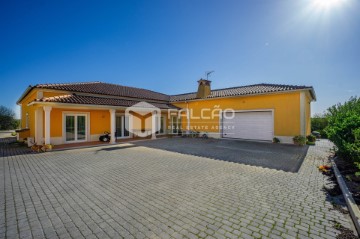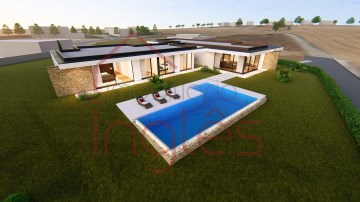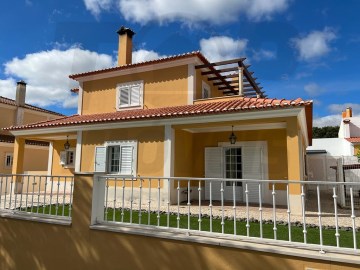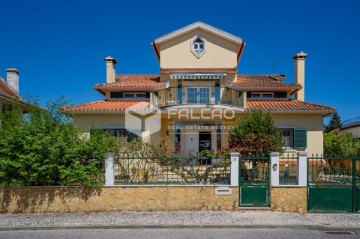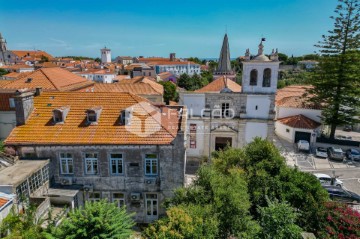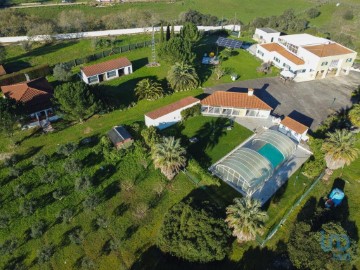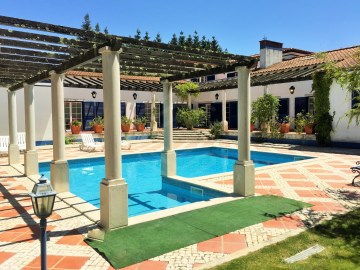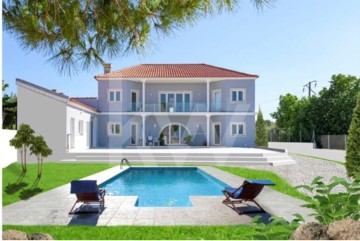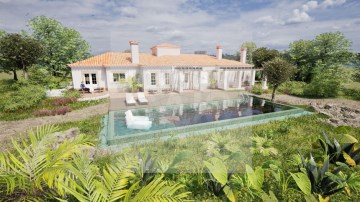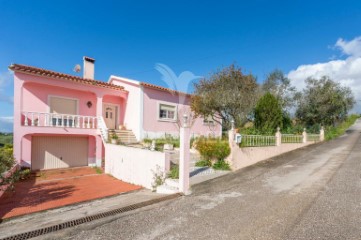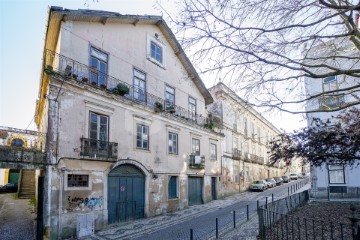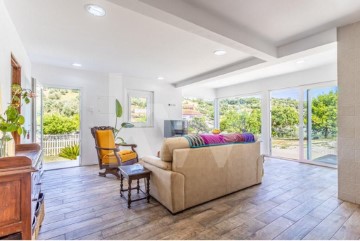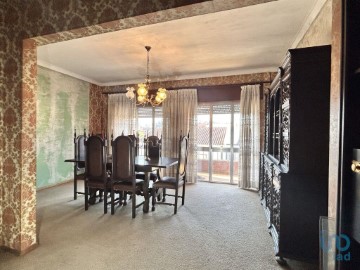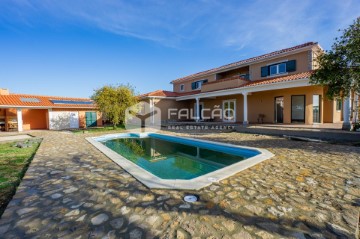House 7 Bedrooms in Almoster
Almoster, Santarém, Santarém
7 bedrooms
6 bathrooms
384 m²
Spectacular Villa with a Fantastic open green view in the center of Portugal, in a very calm premium zone in Almoster.
Well-designed property with high quality materials. Situated in the middle of the countryside between Santarem and Caldas da Rainha. Spectacular place for somebody who wants peace, nature and well living. Or for the ones how want to work the land, 38.800 m2 of good land with a lot of trees, water well with a lot of water. Or if you are looking to create a local business with a rural project for truism for example. Have horses, and other animals. Here you will have infinite possibilities.
The main house has six rooms, a caretaker's house, recreation area with barbecue and swimming pool, plus jacuzzi, engine room, and separate from the main house you will find the Tee house, good for as game room, library, or office, etc. On the upper floor of the main house there is a bedroom with a dressing room, bathroom, and a fully covered veranda with a breathtaking view of the countryside. In the end of the evening, you will enjoy a beautiful, amazing sunset. This balcony can be adapted to an upstairs living room, a gym, an office, or just a leisure area. The upstairs can be accessed by stairs or one chair elevator. The first floor consists of a living room with plenty of natural light and direct access to the main back garden, on the main floor you will find four bedrooms and 3 bathrooms, a fantastic fully equipped kitchen with a fireplace. The kitchen is open to the dining room where you can enjoy great meals with an old fashion style fireplace, In the kitchen you also have access to a pantry. On the lower floor is the garage with capacity for 3 to 4 cars and plenty of storage. On the same floor there is also a wine cellar and a room with a bathroom for the Butler or for the housemaid. Solar panels plus photovoltaics panels, air conditioning, central heating, the property is all fenced, Entrance video system, automatic gate entrance, all services available.
Another extra is the caretaker house available and fully equipped, and furnished, it has two bedrooms, bathroom, kitchen, living and dining room.
We have a beautiful, covered swimming pool with hot water, with a jacuzzi nearby. In the outside we find the leisure/barbecue area where you can receive your family members and friends to enjoy the excellent weather that summer provides in the Ribatejo area. In the summer you will have all day all summer.
You are about 40 minutes from the beach, 30/40 from Lisbon, 10 minutes from Santarem, 30 minutes from Caldas da Rainha. Schools, restaurants, and coffee shops are a few minutes away.
At IAD we share business with any consultant or estate agent. We promote properties on over two hundred national and international real estate portals.
If you are a professional in the sector and have a qualified buyer client, contact me, and schedule your visit.
I inform you that I am 100% available, by phone or e-mail, to give you any additional information about this property and to schedule a more detailed visit to it. In this period of deconfinement, we give preference to virtual visits, and later, a visit in person to the property can be made with the necessary measures and precautions. We speak English, Dutch, French, German, Spanish and Portuguese. We help our clients in the entire process, credits, documents, transfer of residence, etc. The good service and the happiness of our clients is our joy. We look forward to hearing from you.
#ref: 88442
649.000 €
30+ days ago supercasa.pt
View property
