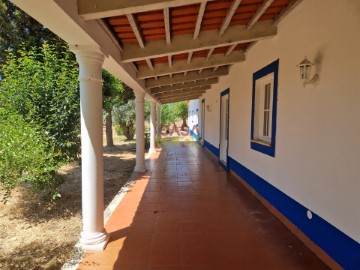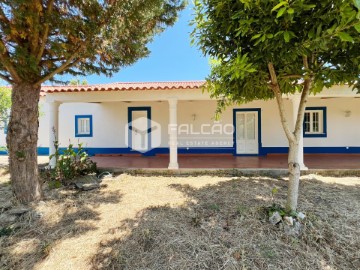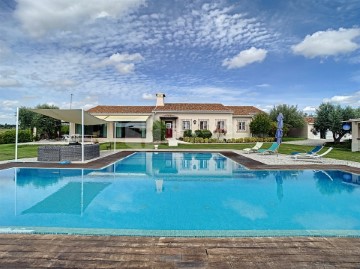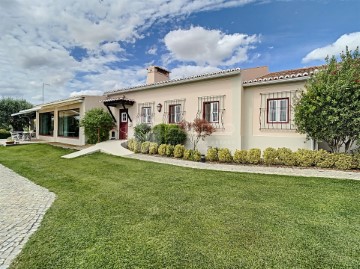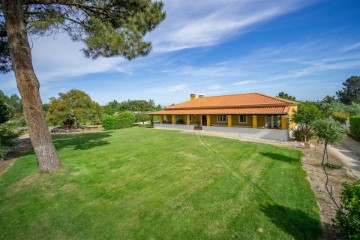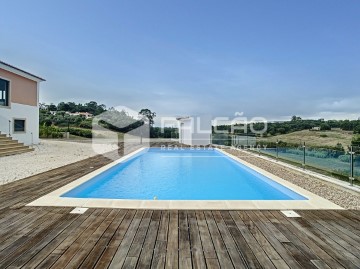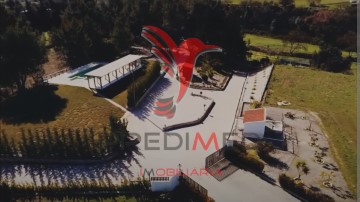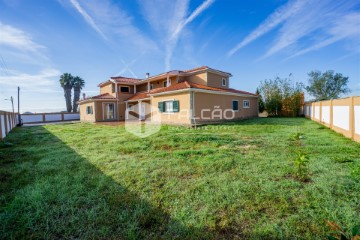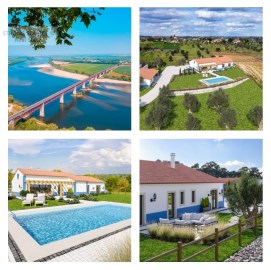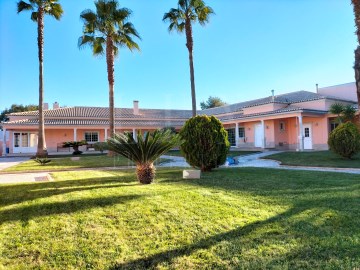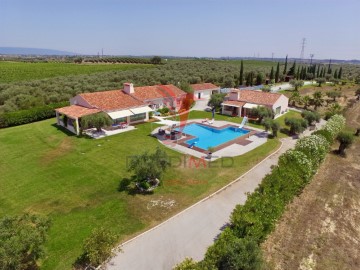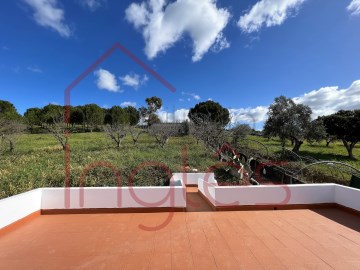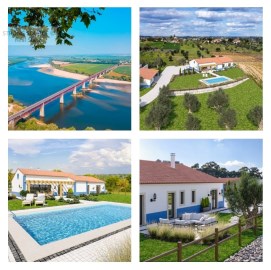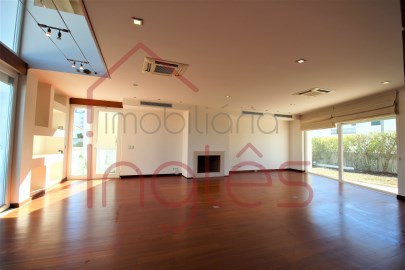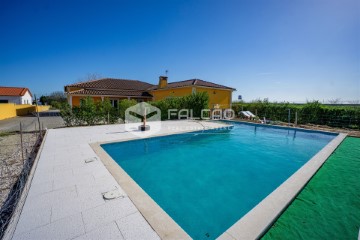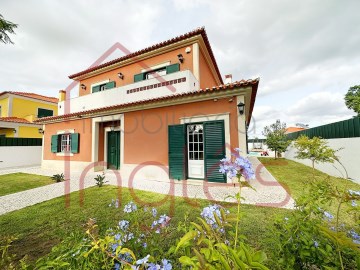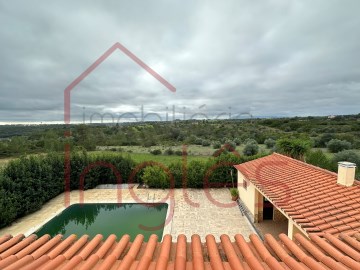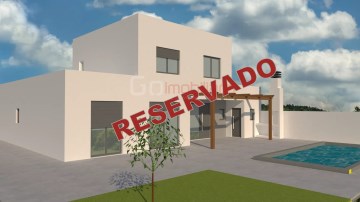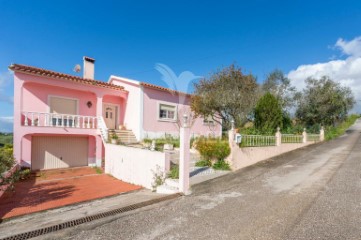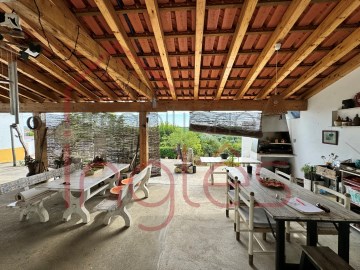Country homes 4 Bedrooms in Vale de Santarém
Vale de Santarém, Santarém, Santarém
4 bedrooms
2 bathrooms
220 m²
Located a few kilometers from the city of Santarém, capital of Ribatejo, just 10 minutes from Cartaxo and 1 hour from Lisbon, this stunning property offers an exclusive retreat in the heart of Portugal - A true Ribatejo paradise!
It is in this region that you will find this cozy farm with a traditional rustic style. With warm and cheerful tones, this property mixes cultures and inspirations harmoniously, allowing you to enjoy the landscape and country life in all its splendor. Its careful design and construction create diverse environments and activities, inviting sharing and conviviality.
With a total area of approx. 7,700 m2, the heart of this property is the 'Logradouro da Oliveira', a perfect space to relax and enjoy the rhythm of the countryside. Additionally, the farm includes the following buildings:
T4 single storey house, with 220 m2 surrounded by a porch. The villa consists of a large living room with fireplace, 3 bedrooms with built-in wardrobes, a complete bathroom to support the bedrooms, a suite with closet, kitchen, pantry and guest bathroom.
Support house, where we find the Gathering with solid wood ceiling, a rustic kitchen with fireplace, a 125 m2 warehouse, a bathroom and gym.
Leisure shed measuring 20 m2, equipped with a wood-burning oven.
Total built area 345 m2 + 20 m2
Built in 2002, this villa stands out for its comfort, welcoming atmosphere, attention to detail and extraordinary construction quality, using excellent materials.
Among the notable features, the following stand out: solar panels for self-consumption, central heating with fireplace system and diesel supply and boiler for heating the house, aluminum windows with thermal cut and double glazing, stone kitchen countertops and bathroom pink lioz, solid wood flooring in the hallways and bedrooms, jambs, doors and wardrobes in solid Nordic pine, exterior doors in treated solid wood, 1 meter air gap throughout the house, ceilings with traditional stucco, porch in pine wood treated in an autoclave, walls insulated with a top plate or attic also insulated.
In addition to the various interior space options, this property invites you to live outdoors, offering several areas that provide all the comfort and authenticity of a country house.
Highlights include:
Open view
50 m2 swimming pool, with shower area and solarium, perfect for enjoying the pleasant Ribatejo summers.
Forest area, ideal for convivial moments or simply to connect with nature.
Childrens play area.
Garden with grass, plants and flowers, which extends throughout the property.
Orchard, where you can taste freshly picked fruits.
Garden garden, perfect for growing your own fresh vegetables and herbs.
Ribatejo is a region of surprising beauty, full of enchanting landscapes, vast marshes, the splendid Tagus River and a rich monumental and architectural heritage that crosses the entire province. Inspired by authentic and captivating traditions, this region is known for its strong connections to the countryside, delicious cuisine, excellent wines and the tribute to the horse, the countryside and the bull.
#ref:FR201
800.000 €
18 days ago supercasa.pt
View property
