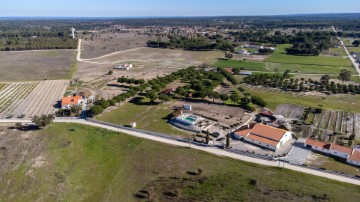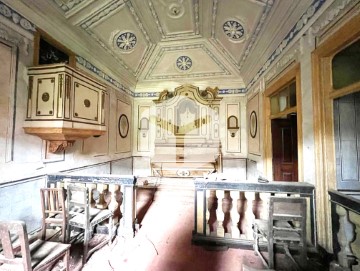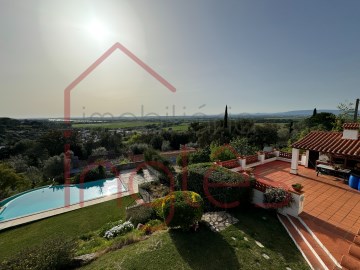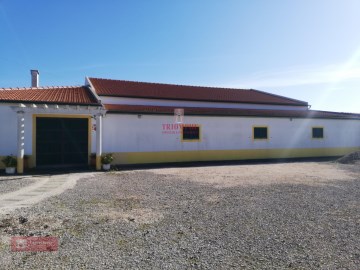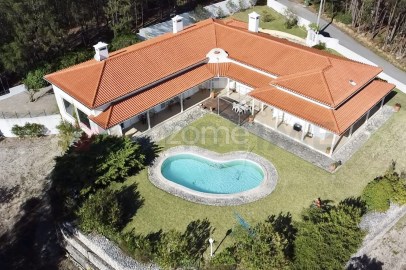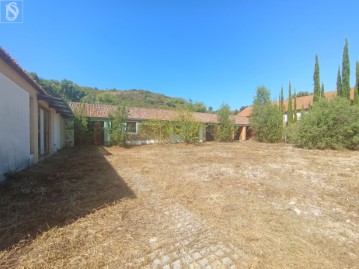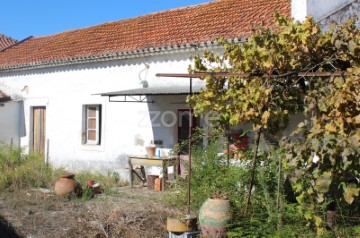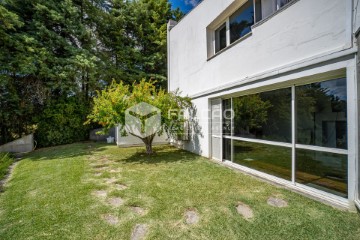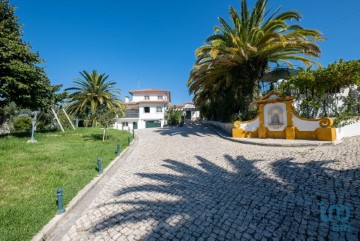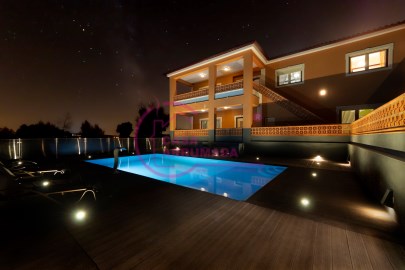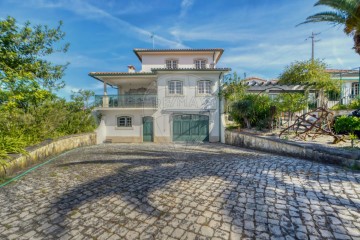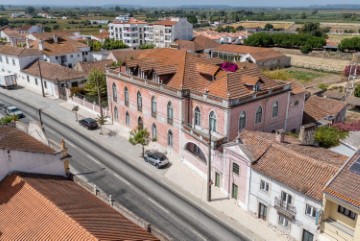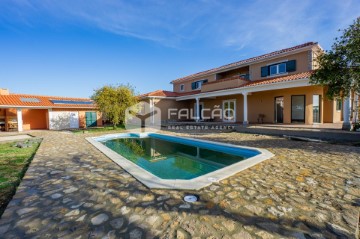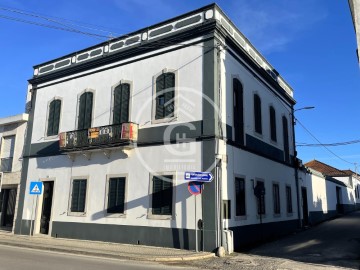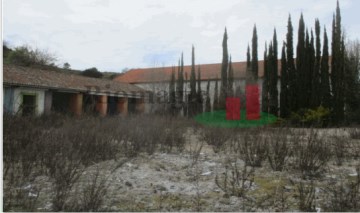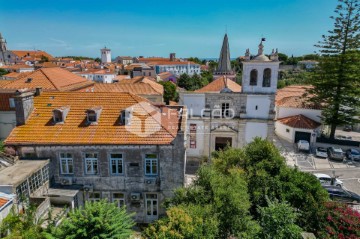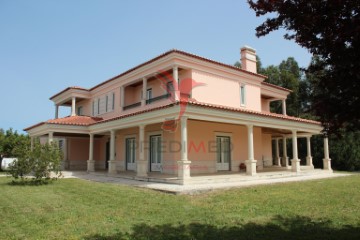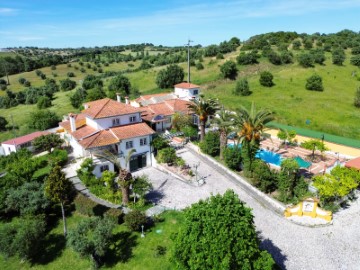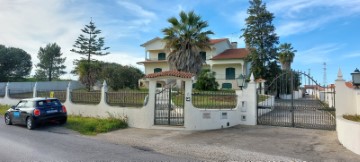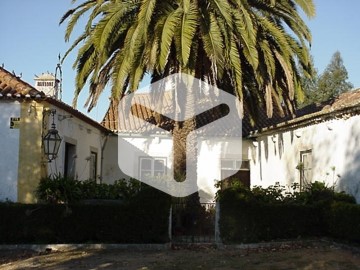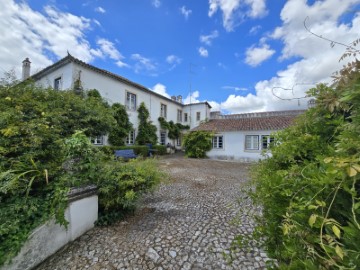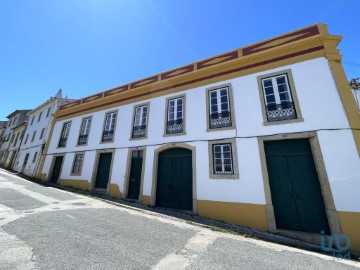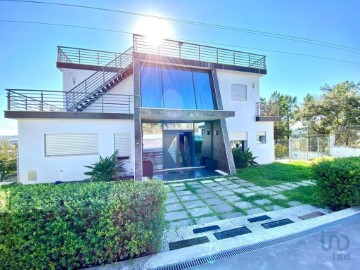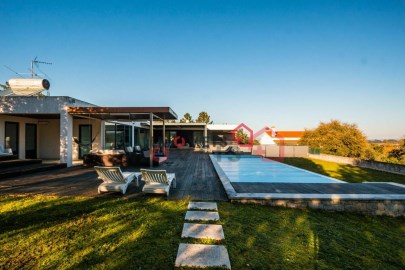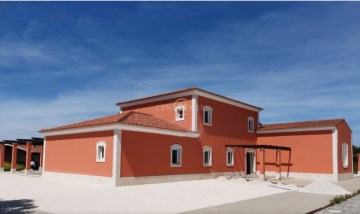House 7 Bedrooms in Alpiarça
Alpiarça, Alpiarça, Santarém
7 bedrooms
3 bathrooms
757 m²
REDUÇÃO DE PREÇO, EXCELENTE OPRTUNIDADE DE NEGOCIO
Vende-se casa senhorial, com arquitetura típica da vila de Alpiarça, composta por R/c, 1º andar, sótão, piscina, garagem, jardim e 2 anexos.
Áreas bastante generosas, em bom estado de conservação, com pé-direito alto, cozinha e wc em cada um dos andares, ligados interiormente por uma escadaria vintage em madeira antiga. Os tetos são em madeira trabalhada e o chão em tábuas de soalho, de grande qualidade e ambos em excelente estado de conservação.
Composta por 6 quartos, sala, despensa grande, divisória espaçosa de acesso à escadaria em madeira para o sótão que é alto e acompanha toda a área da habitação. Hall de entrada estilo antigo.
Opção dos andares serem totalmente independentes, com escadaria exterior do piso superior para o pátio. Possibilidade de total aproveitamento do sótão para uso habitacional ou outro.
No exterior, o pátio é em calçada Portuguesa, com piscina de grande dimensão e WC de apoio, espaço de jardim e garagem para 8 viaturas. Contempla ainda 2 pequenos anexos exteriores a cada ponta da garagem, um furo artesiano e um depósito de água.
Localizada no centro da vila, num gaveto com a estrada principal (Rua José Relvas), em frente ao Mercado Municipal e com vista desafogada para a igreja matriz e para o jardim, com fácil e rápido acesso à A1, oferece uma excelente oportunidade para viver, trabalhar e visitar a capital. As praias da costa oeste ficam a 45 minutos. A vila oferece excelente qualidade de vida, com locais aprazíveis, como a Albufeira dos Patudos, o parque de merendas do Carril e ainda praia fluvial do Tejo a 3 kms.
Valor de venda da moradia (inclui o acima descrito) é de 520.000.
Em artigo matricial separado, mas em construção continua à moradia, a propriedade é ainda composta por duas adegas, sendo uma de grande dimensão, que embora desativadas estão equipadas com grandes tonéis em carvalho, lagares, depósitos subterrâneos, guindaste, prensas e outros equipamentos, contemplando ainda diversos anexos e dependências de 1º andar com divisões e um pátio extenso e comum, com largo estacionamento coberto. Com portão de acesso de grandes dimensões.
Excelente opção para exploração comercial, agrícola, turística ou para investimento, seja na habitação ou num outro fim. Também oferece excelentes condições para alojamento local ou Lar Geriátrico.
O valor de venda das Adegas, anexos e dependências (em separado da moradia) é de 290.000.
Existe preferência na venda global das duas frações ( moradia + adegas/anexos e dependências), mas também se vende em separado, depende do interesse e/o preferência do comprador.
A venda dois artigos terá uma redução extra no preço.
In English:
Manor house for sale, with architecture typical of the village of Alpiarça, comprising ground floor, 1st floor, attic, swimming pool, garage and cellars, with various outbuildings and independent entrances. Preference for sale as a whole, but with the option to sell separately (house and cellars) as described below.
House on ground floor and first floor with very generous areas, in good condition, with high ceilings, kitchen and bathroom on each floor, connected internally by a vintage staircase in old wood. The ceilings are in carved wood and the floors in floorboards, both in excellent condition.
Composed of 6 bedrooms, living room, large pantry, spacious partition with access to the wooden staircase to the attic, which is high and accompanies the entire living area. Old-style entrance hall.
Option for the floors to be completely independent, with an external staircase from the top floor to the patio. Possibility of making full use of the attic for residential or other use.
Outside, the patio is paved in Portuguese, with a large swimming pool and WC, garden space and garage for 8 cars. There are also 2 small outbuildings at each end of the garage, an artesian borehole and a water tank.
Located in the center of town, on a corner of t
#ref:552EJ
30+ days ago supercasa.pt
View property
