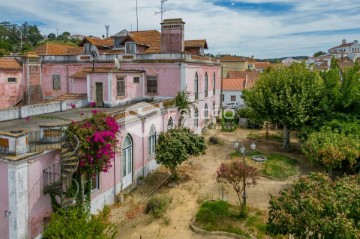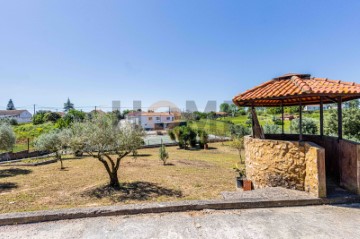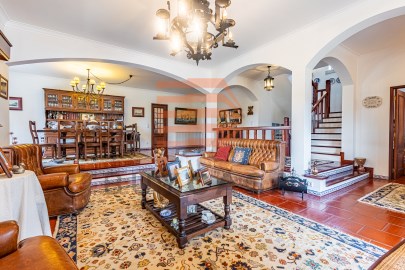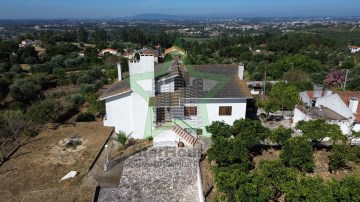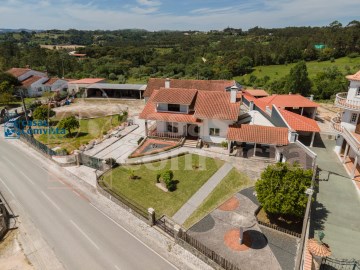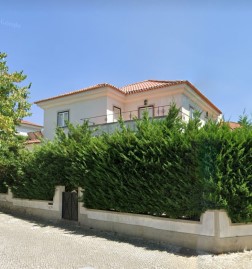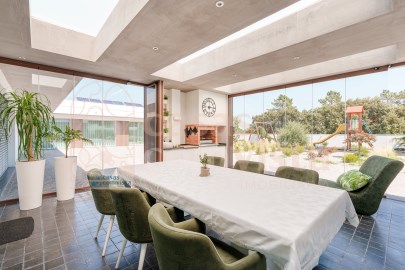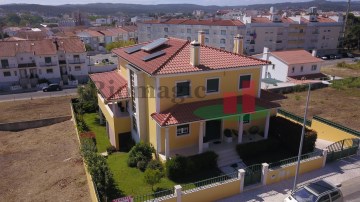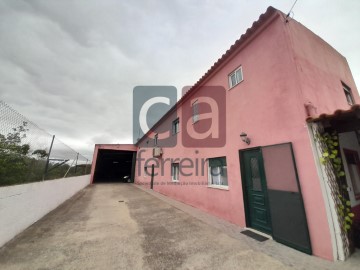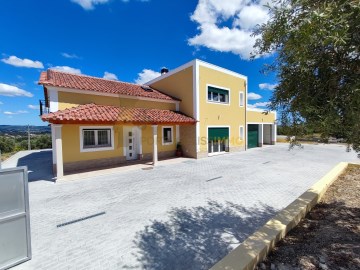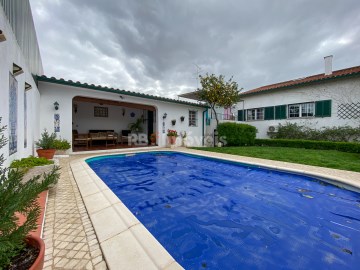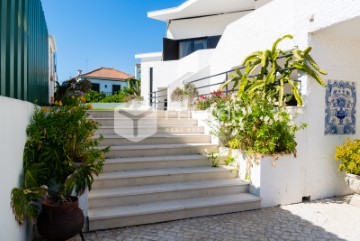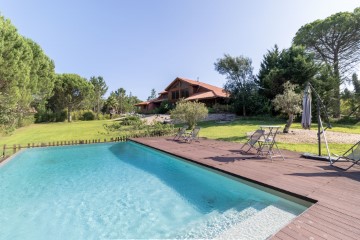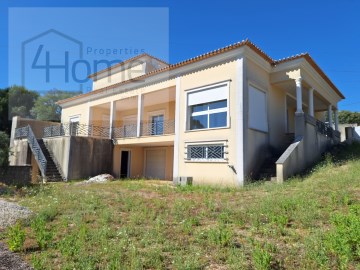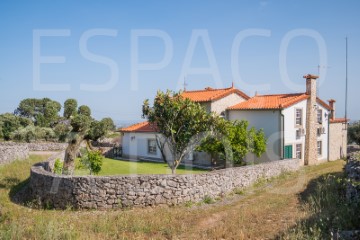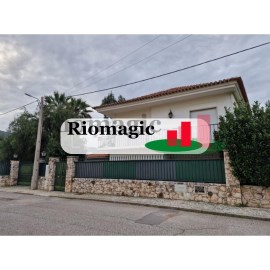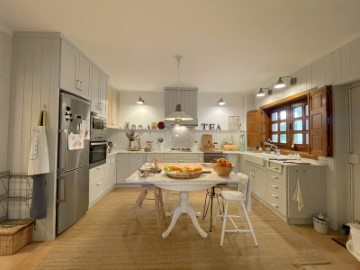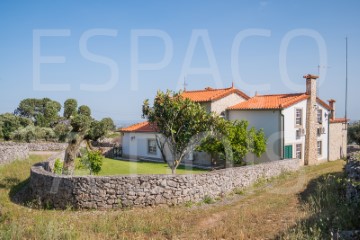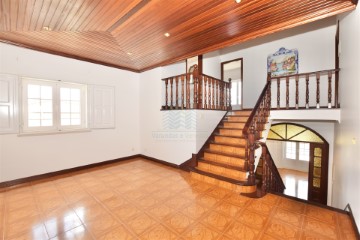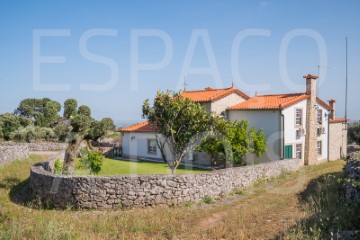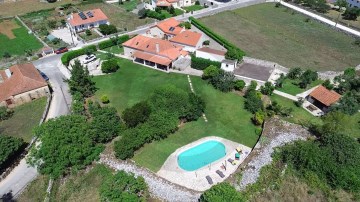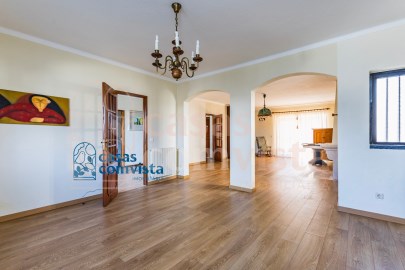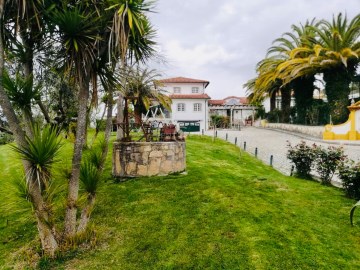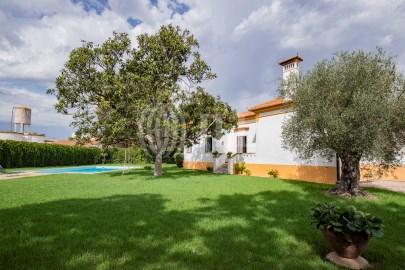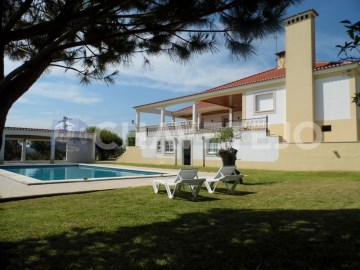House 4 Bedrooms in Almeirim
Almeirim, Almeirim, Santarém
4 bedrooms
2 bathrooms
385 m²
Prepara-te para te encantares com esta moradia de dois pisos, perfeitamente integrada em um terreno espaçoso de 5020 m².
Ao entrares em casa, és recebido por uma cozinha ampla com luz natural, onde poderás soltar a tua criatividade culinária. Logo ao lado, dispõe da sala de refeições e a sala de estar, ideais para relaxar e desfrutar de momentos especiais com a família e amigos.
No piso térreo, encontras ainda um escritório perfeito para trabalhar em casa ou um espaço tranquilo para as tuas atividades. Além disso, há dois quartos interiores que podem ser usados como quartos de hóspedes, quartos adicionais ou até mesmo como um espaço de lazer versátil.
No primeiro andar, podes contar com três quartos bem iluminados, oferecendo privacidade e conforto para cada membro da família. Também há um WC bem projetado e uma sala espaçosa, ideal para relaxar, assistir filmes ou desfrutar de momentos de convívio.
Algo que destaca esta propriedade é o belo e amplo jardim na parte da frente da casa. Este espaço encantador é perfeito para aproveitar o ar livre, proporcionando momentos de tranquilidade e descontração. Uma zona de barbecue agradável aguarda-te, para que possas receber convidados com estilo e desfrutar de deliciosas refeições ao ar livre.
O acesso ao jardim é facilitado por um portão automático, garantindo comodidade e segurança.
Além disso, a propriedade conta com três pavilhões, que oferecem uma infinidade de possibilidades. Podes usá-los para armazenamento, oficinas, estúdios ou transformá-los em espaços de lazer personalizados.
O terreno na parte traseira da casa é ideal caso estejas à procura de uma casa com terreno, aqui poderás desenvolver as tuas habilidades agrícolas.
Esta é a oportunidade perfeita para adquirires uma moradia excecional, onde cada detalhe foi pensado para oferecer o máximo conforto e qualidade de vida.
Não percas tempo e agenda já a tua visita!
A informação contida neste site é meramente indicativa e poderá ser alterada sem aviso prévio por razões técnicas, comerciais e/ou legais. Em circunstância alguma, deverá esta informação ser considerada como uma declaração ou proposta de compra, venda ou financiamento, nem tampouco uma recomendação para realizar qualquer tipo de transação.
Igualmente, os dados dos imóveis são meramente
informativos, inseridos mediante rotina informática, e deverão ser confirmados nos respetivos documentos, a fornecer pela CA Ferreira, Lda e/ou pelo proprietário, recomendando-se, no entanto, a sua verificação junto das entidades públicas competentes.
Quaisquer descrições, dimensões, referências às condições e às autorizações necessárias relativas à utilização e ocupação, bem como outros pormenores dos imóveis, são baseados em informações que consideramos fiáveis, mas que, contudo, não podemos garantir que estejam corretas ou completas a todo o tempo, pelo que não poderá ser imputada qualquer responsabilidade por este facto à CA Ferreira, Lda e/ou ao proprietário.
As características de cada imóvel são expressas de forma geral, apenas para orientação, não constituindo, na totalidade ou em parte, uma proposta, uma promessa de contrato ou um contrato de qualquer natureza.
Os imóveis estão sujeitos a erros, omissões, alterações de preço ou retirada, sem aviso prévio, sem que daí possa advir qualquer responsabilidade para a CA Ferreira, Lda e/ou para os proprietários dos imóveis. Nenhum trabalhador ou colaborador da CA Ferreira, Lda está autorizado a estabelecer ou a fornecer qualquer tipo de garantia ou representação relativamente a qualquer imóvel.
As fotografias dos imóveis divulgam somente partes da propriedade e refletem o momento em que foram tiradas.
#ref:MRD4057
350.000 €
30+ days ago supercasa.pt
View property
