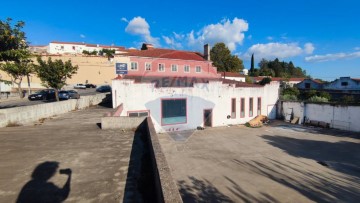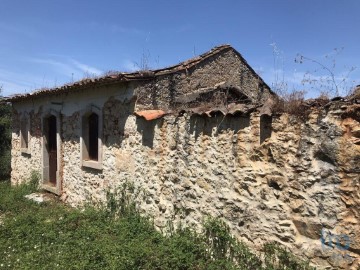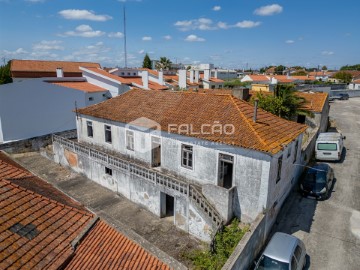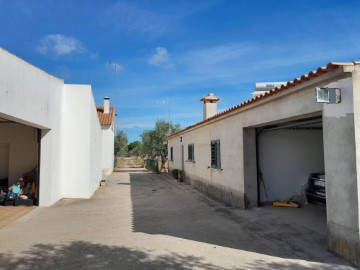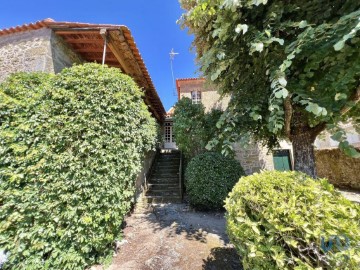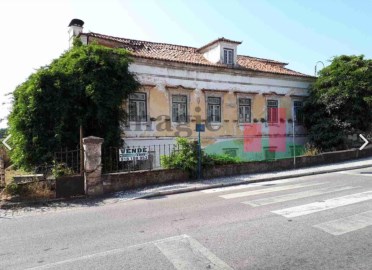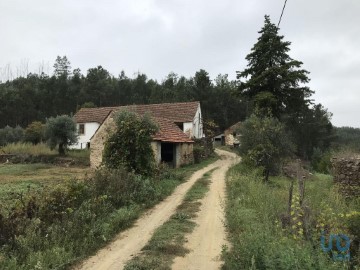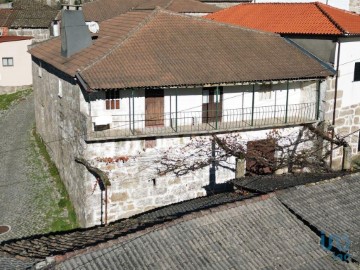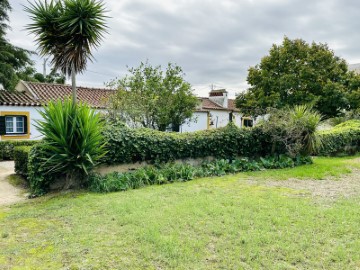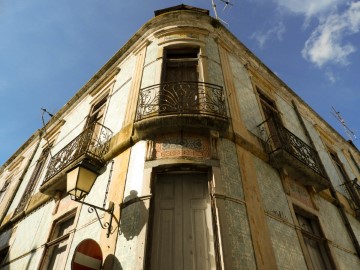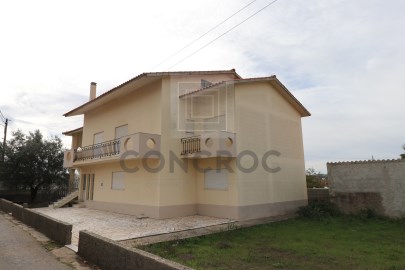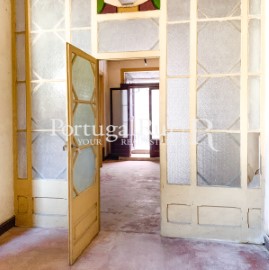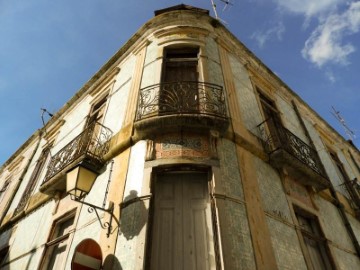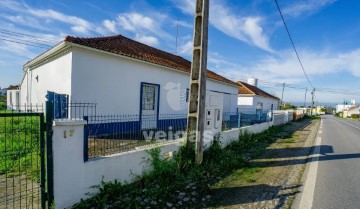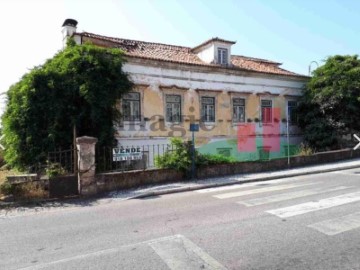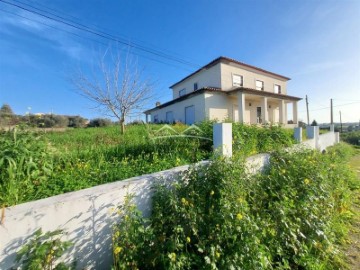House 6 Bedrooms in São João Baptista e Santa Maria dos Olivais
São João Baptista e Santa Maria dos Olivais, Tomar, Santarém
6 bedrooms
5 bathrooms
595 m²
Moradia T6 com terreno murado e garagem Esta é uma moradia onde a privacidade e localização constituem fator de destaque.
Este projeto habitacional não se encontrando completamente terminado, conta no seu interior com áreas muitíssimo generosas banhadas por intensa luz natural.
No piso principal temos á disposição uma sala com cerca de 40m2 com lareira, recuperador de calor, uma suite, um quarto/escritório, um w/c de serviço e ainda uma funcional cozinha com cerca de 35m2 , muita arrumação bem como ligação direta ao exterior e á sua extensa varanda com zona de barbecue.
No piso superior, mais privado distribuem-se os quatro quartos e a a suite principal.
A valorizar todo o espaço contamos ainda com zonas de circulação de ótimas dimensões.
A cave está ocupada com garagem para diversos veículos, e dois espaços independentes que permitem vários aproveitamentos.
Toda a habitação partilha naturalmente a mesma identidade.
O conforto é também uma realidade presente através do aquecimento central, vidros duplos com corte térmico e acústico, pré-instalação de ar condicionado e pré-instalação de som ambiente.
No exterior contamos ainda com rega automática e a presença de poço.
Sendo pontuada pela sua proximidade á cidade e ás diversas zonas comerciais, bem como piscinas, hospital, e outros.
Venha conhecer, esta é a casa que vai acrescentar qualidade ao seu dia a dia!
[As informações disponibilizadas são de cariz meramente informativo, não vinculativo, não dispensando a consulta da mediadora.]
Alguns apontamentos sobre Tomar: Localizada a apenas 10 minutos, a barragem de Castelo do Bode retém a água do rio Zêzere nos limites do concelho de Tomar e permite a prática de actividades de lazer e desportos náuticos, tais como ski aquático, wakeboard, vela, remo, canoagem, windsurf, kayaks, pesca e natação. Com mais de 60 km de extensão, a Albufeira de Castelo do Bode é a segunda maior bacia hidrográfica do país.
A cidade tem diversos monumentos históricos, dos quais se destacam o Convento de Cristo, declarado Património Mundial, a Igreja de São João Batista, a Igreja de Santa Maria dos Olivais (onde se encontram os restos mortais de Gualdim Pais, mestre Templário e fundador da cidade.)
Bem como a Ermida da Nossa Senhora da Conceição - sendo construída com a função de panteão régio. Pode-se contar ainda com o Convento de São Francisco que tem uma capela Maneirista e o Convento de Santa Iria, por fim, a Ermida de São Gregório que detém uma estrutura arquitectónica circular.
Fundada por D. Gualdim Pais em 1160, Tomar foi sede das Ordens do Templo e de Cristo e teve no Infante D. Henrique um dos responsáveis pelo seu crescimento.
Em 1983, a UNESCO reconheceu o conjunto Castelo Templário - Convento de Cristo como Património Mundial e no início dos anos 90 deram-se os primeiros passos para a recuperação e consolidação do Centro Histórico.
O plano da cidade medieval (zona histórica) organiza-se ortogonalmente num traçado atribuído ao Infante D. Henrique. O centro, onde se situam a Câmara Municipal e a Igreja Matriz, é a Praça da República, a partir da qual irradiam os principais edifícios públicos e religiosos: a sul, a Sinagoga, o antigo Hospital da Misericórdia, o Convento de S. Francisco e o antigo Rossio da Vila; a norte, as capelas de S. Gregório e da Senhora da Piedade e o antigo Convento da Anunciada; a oeste, a colina do Castelo, a Ermida de Nossa Senhora da Conceição e o Convento de Cristo; a leste, a Ponte medieval, as antigas Moagens e Moinhos da Vila, o Convento de Santa Iria, a saída para a Igreja de Santa Maria do Olival.
#ref:15729832
350.000 €
30+ days ago bpiexpressoimobiliario.pt
View property
