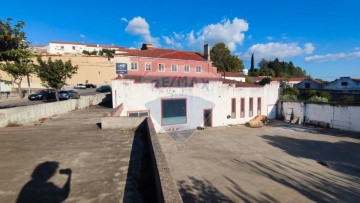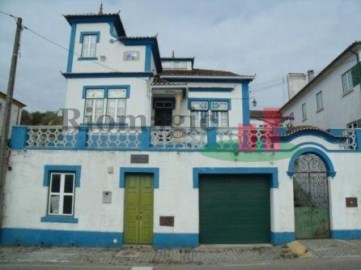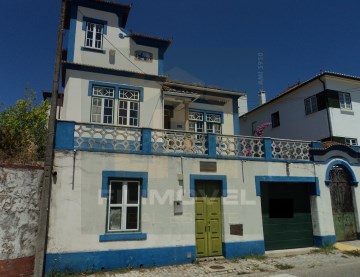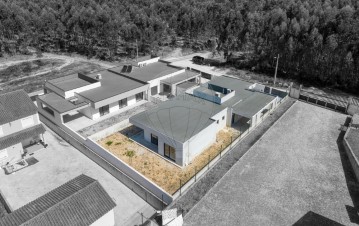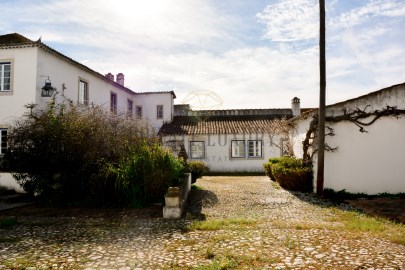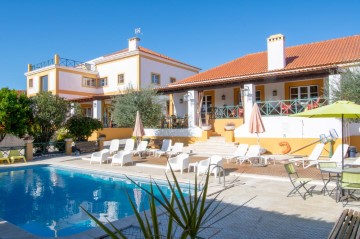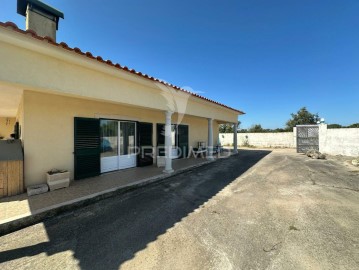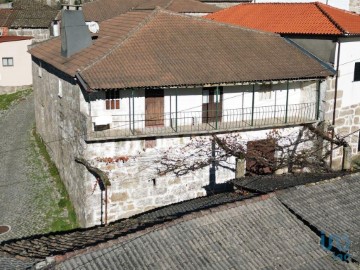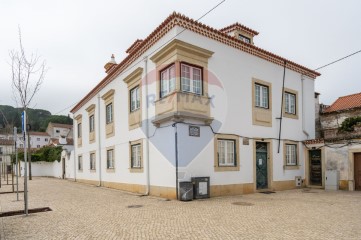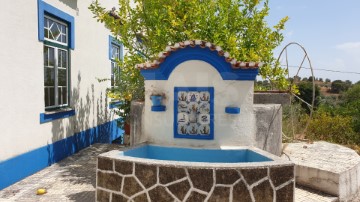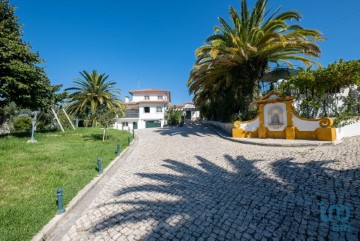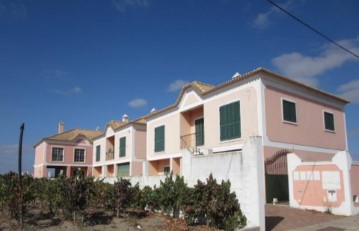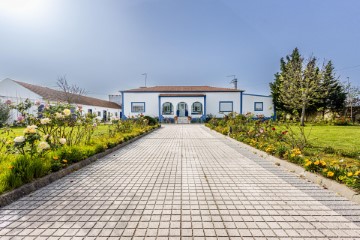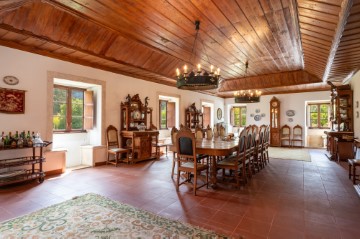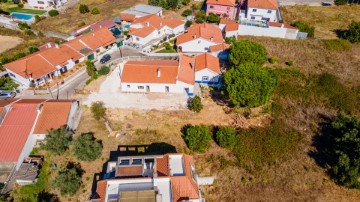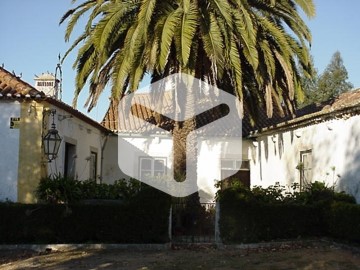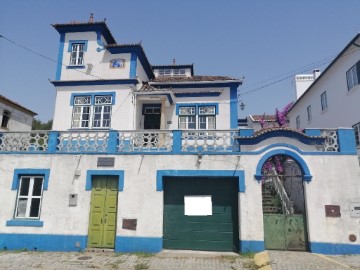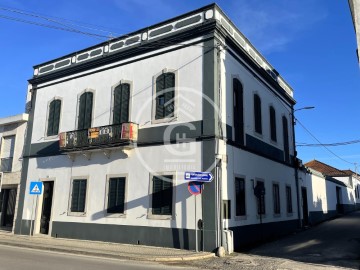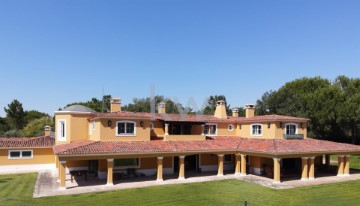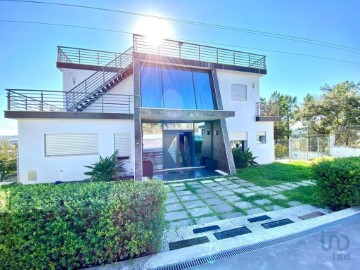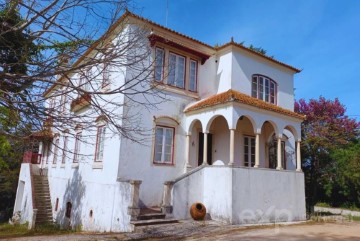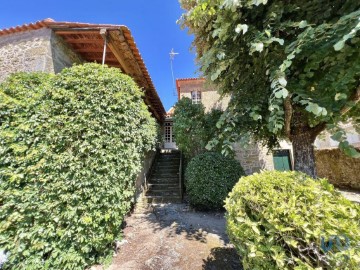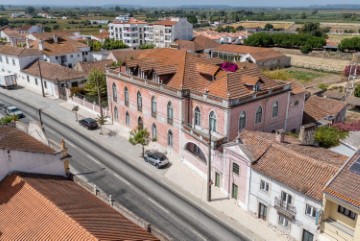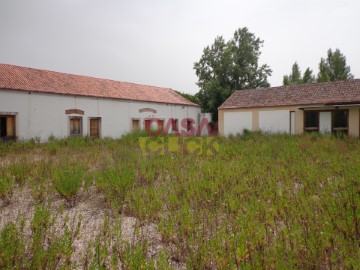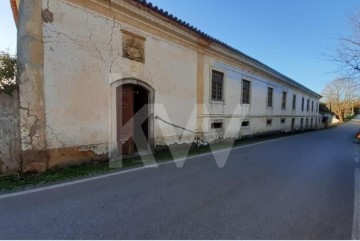House 14 Bedrooms in Meia Via
Meia Via, Torres Novas, Santarém
14 bedrooms
8 bathrooms
1,726 m²
A Quinta do Casalito, património cultural, é uma propriedade de mais de 2, 5 hectares, com um potencial extraordinário, pelas valências que a compõem.
Situada na aldeia da Meia Via, Torres Novas, região de terras delgadas, a Meia Via, sempre fez parte da freguesia de Santiago, até à data de 3 de Julho de 2001 em que passou a ser autónoma, passando a chamar-se freguesia da Meia Via sendo assim a mais recente freguesia do concelho de Torres Novas.
Esta freguesia portuguesa, localiza-se no centro do país e está a 5 minutos da A 23 e a 10 minutos da A1, extremamente bem situada.
O seu palacete do século XX, ( construção concluída de 1937) conta com um projeto de arquitetura assinado pelo famoso arquieteto Raul Lino ( 1879-1974), sobejamente conhecido por articular a tradição portuguesa ' Casas Portuguesas' com as inovadoras correntes europeias do início do século XX.
Raul Lino, inspirava-se em Frank Lloyd Whright, na articulação da sua concepção arquitetonica com o espírito do lugar, valorizando a paisagem e decorando os espaços interiores com materiais tradicioanis de caracter funcional, como versava a teria das Arts and Crafts.
Planeava cada espaço consoante as necessidades dos seus utilizadores, fazendo com que a casa fosse uma obra de arte onde se considerava tanto o uso individual como coletivo . O espaço, o mobiliário, a decoração e o jardim eram um todo.
Apesar de não ser uma das suas obras premiadas, este palacete de 591m2 integra :
4 pisos e 26 assoalhadas, embelezadas por varandas e ligadas por corredores.
- Apresenta 14 quartos, sendo um deles uma suíte,
- 4 casas de banho,
- 2 cozinhas,
- 1hall, central , de ondem germinam todas as divisões
- 3 corredores
- um torreão com lareira e uma paisagem de cortar a respiração
Composta por 3 andares;
Rés do chão, 1º andar, 2º andar- Torreão ' Ninho d´águia' e cave, apresenta uma manutenção cuidada e personalizada com a implementação de loiças e azulejaria individualizadas e mobílias d´época, que definiam o 'cognome' de cada sala, e de equipamentos modernizados à funcionalidade da rotina diária atual, até à data em que foi habitada. Todas as áreas contam com uma excelente iluminação natural.
Rés do chão:
-áreas de salas, em que uma conta com lareira,
-escritório
-1 sala de jantar , lateral à área de cozinha, com entrada direta daquela, e de acesso ao pequeno 'atrium ' da escadaria, com acesso ao exterior, através de porta de sacada.
- pequena sala de acesso à escadaria, comunicante com o corredor central, fechada por portas interiores, com o piso inferior, a cave e, à sala de jantar.
- cozinha, equipada e composta por duas áreas, copa e zona de refeição, comunicantes com a sala de jantar e com o exterior, através de porta de sacada.
1º andar:
- 5 quartos- dois dos quais contíguos- 1 intermeio com closet;
-Quarto principal- 1 varanda com vista para o centro da vila; átrio da igreja
- 2 casas de banho, 1 no quarto e outra de apoio comum, a principal.
2º andar:
-Torreão, com uma sala em open Space, com lareira, ladeada por estantes encrostadas, de madeira, á cor 'branco puro' das paredes e janelas amplas que circundam toda a área, proporcionando uma iluminação natural e vistas, fora do comum, em comunhão e simbiose com a envolvência exterior de características únicas e artificial, existente no interior de toda a sanca de teto.
( acesso à área de sótão, apenas sob uma das alas da casa)
Cave:
-8 divisões- apresenta a 4ºa casa- de - banho completa, da casa
- Tetos forrados a madeira e gesso
- Lavandaria
- Cozinha- Lareira de chão
-Adega
-Iluminação natural, oferecida por 'rasgos ' transversais nas paredes estruturais, conduzindo a orientações estudadas, de luz natural, pelas restantes áreas interiores.
O palacete está envolvido por 1.550m2 de jardim que, depois de uma manutenção, revivará o potencial evidente deste edifício inserido num lote de 25.000 m2 de área urbana e rural edificável.
Na área circundante, encontra-se :
Um edifício longo com 211m2, subdividido em 3 unidades habitacionais, nomeadamente
- T0, T1 e T2, Bem como um outro edifício longo, com cerca de 250m2, de onde se destaca:
2. uma pequena capela, duas garagens generosas, ambientes de arrumações agícolas, com lareira de chão, em ambientes de Tertúlias rurais e campinas e uma cavalariça com 4 boxes, com entradas independentes.
3. Do outro lado, entra-se num outro mundo: o edifício Casalito, de dois pisos, vãos retilíneos com 403m2, divididos por dois pisos, onde identificamos claramente um salão de festas, eventos, com cozinha e zona de bar, devidamente equipado.
Ao descer, para o nível inferior, entramos numa ampla sala, em open space, de grande horizontalidade e composição simétrica, integrada com as tarefas rurais, campinas: adegas e gastronomias e equestres, de acesso direto para o exterior, com portões amplos e de adaptação à circulação de cavalos, para os pátios exteriores comunicantes ao picadeiro e seu anexo que ladeia, de um dos lados, uma pequena moradia T1, recuperada com duas salas, cozinha, WC e arrumos , cujo alpendre exibe uma uma franca tradição ribatejana.
Do outro lado, do picadeiro, está um lote separado por um murete, onde pode ser construído um segundo picadeiro ou uma moradia independente da quinta, que dá para um bairro habitacional, e acesso a fornecimento de água e esgotos, com estrada alcatroada e iluminação pública.
No restante espaço da quinta, que tem 3 poços de água e 2 tanques, há ainda uma parcela urbana de 3.074,08 m2, onde podem ser erguidas 7 moradias, em 7 lotes de terreno, com saída direta para a segunda entrada Quinta da Meia Via.
A franca vegetação, estende-se por uma mata de 26. 520m2, de zona urbanizável, onde existem outras dependências.
Nas terras da Meia Via, desenvolviam-se '(...) atividades agrícolas e artesanais próprias de cada época, em jornadas de canseiras intermináveis.'
'Quando o conjunto de casais do 'Espargal', antiga povoação que depois veio a chamar-se Meia Via, onde, reza a lenda, teriam os cingeleiros de Riachos encontrado a imagem de Sr. Jesus de Santiago, demonstrava já alguma pujança, ergueram a ermida de Nª Srª de Monserrate e surge a primeira referência à Meia Via num pergaminho de cariz religioso datado de 6 de Agosto de 1668.'
'Não é, portanto conhecida a data exata em que a Meia Via ganhou esta denominação, mas pensa-se que ela provém do facto da povoação estar situada a meio caminho na estrada real de ligação Lisboa/Coimbra e possuir na época um poço público onde as caravanas paravam para descanso de homens e animais.'
'No início do século XIX, viviam e subsistiam os meiavienses na base do cultivo de pequenas parcelas agrícolas e da exploração dos baldios existentes no Charneca e arredores, quando foram espoliados de madeiras e lenhas pelo então administrador concelhio de Torres Novas, situação que se viria a resolver através de petições à Casa Real.'
Principais Atividades
Atividades Económicas: Indústria, comércio e serviços.
Festas e Romarias: Festas do Divino Espírito Santo: realiza-se anualmente no Domingo de Pentecostes.
Património Cultural: Quinta do Casalito, edifício de 1920 projetado pelo arquiteto Raul Lino; Cruzeiro do séc. XVII que reminiscência da antiga capela do séc. XVI.
Gastronomia: Silerca: espécie de cogumelo que se cozinha de diversas formas, com diversos acompanhamentos.
Artesanato: Fabrico artesanal dos tabuleiros e regilhas de fitas, que se utilizam na festa do divino Espírito Santo e que fornecem para as festas nas terras em redor.
O Teatro Meia Via - Associação Cultural de Torres Novas foi fundado em 19 de Abril de 2001, numa consolidação da atividade teatral que já se desenvolvia na aldeia da Meia Via há cem anos e com maior regularidade desde os anos 80.
Esta é uma propriedade de potencialidade única.
Venha conhecê-la.
Marque a sua visita!
ESCOLHER A exP Portugal SIGNIFICA: Optar pela mais eficiente Rede de Consultores Imobiliários do mercado, capazes de o aconselhar e acompanhar na operação de compra do seu imóvel. Seja qual for o valor do seu investimento, terá sempre a certeza de que o seu novo imóvel não é uma parte do que fazemos - é tudo o que fazemos.
VANTAGENS:
-Disponibilização de um Consultor Dedicado em todo o processo de compra;
- Procura permanente de um imóvel à medida das suas necessidades;
- Acompanhamento negocial;
- Disponibilização das mais vantajosas soluções financeiras;
- Apoio no processo de financiamento;
- Apoio na marcação e realização do CPCV (Contrato Promessa Compra e Venda);
- Apoio na marcação e realização da Escritura Pública de Compra e Venda.
Informação para profissionais do sector imobiliário com licença AMI
- Disponível para visitas.
Na exPPortugal acreditamos na partilha( 50%/50%) como uma forma de prestar o melhor serviço ao cliente, num ambiente justo e saudável no Mercado de trabalho Imobiliário, assim Partilhamos 50/50 com empresas de mediação imobiliária com licença AMI válida.
Quinta do Casalito is part of a cultural heritage, and a p roperty of more than 2.5 hectares, with an extraordinary potential, as it has inumerous valences. Located in Aldeia da Meia Via, Torres Novas, region of fine lands, Meia Via, has always been part of Santiagos religious path until July 3, 2001 and then it became autonomous, changing its name to the parish of Meia Via, being the most recent parish in the municipality of Torres Novas.
Its 20th century palace (construction completed in1937), has an architectural project signed by the
famous architect Raul Lino (1879-1974), widely known for articulating the Portuguese tradition 'Casas Portuguesas' with the innovative European current of the beginning of the 20th century.
Raul Lino was inspired by Frank Lloyd Wright, in the articulation of its architectural conception with the spirit of the place, valuing the landscape and decorating the interior spaces with traditional functional materials, as advised by the theory of Arts and Crafts.
He planned each space according to the needs of its users, making the house a work of art, where he considered both individual and collective use.
The space, furniture, decoration and garden were conceived as a whole.
Although this palace was not one of his award-winning works, the 591m2 mansion includes:
4 floors and 26 rooms, embellished by balconies and connected by corridors
It has 14 rooms, one of which is a suite,
4 bathrooms,
2 kitchens,
1 hall,
3 corridors
And a turret with a fireplace and a breathtaking landscape
Consisting of 3 floors; Ground floor, 1st floor, 2nd floor - Torreão 'Ninho d'Águia' (eagles nest) and basement, it has been carefully kept and personalized with the implementation of crockery and tiles made by commission, as well as classical furniture, which inspired the name given to each room; it also has modernized equipment, meant for specific purposes of our daily routine, essential for those who have inhabited it, in past times.
Ground-floor:
1st floor:
- 5 bedrooms, two of which are adjoining and 1 in between with closet;
-Master bedroom with 1 balcony overlooking the village center and the church atrium
- 2 bathrooms in the bedrooms (isto é confuso. Disseste que só havia 1 suite, mas isto diz que há mais)
2nd floor:
-Tower is an open space with a fireplace flanked by wooden crusted shelves, enhancing the 'pure white' colour of the walls and window frames. Windows are wide and surround the whole area,
providing natural lighting and amazing, unsual views, creating a symbiosis between the unique outdoor surroundings and the handmade interiors, including the entire molding of the ceiling.
(access to the attic area is only made through one of the house wings)
Basement:
-8 divisions, featuring the 4th complete bathroom from the house
- Ceilings lined with wood and plaster
- Laundry
- Kitchen with floor fireplace
-Wine House
-Natural lighting, offered by niched cross sections in the load-bearing walls, leading to certain planned orientations of natural light to the remaining areas of its interior.
The palace is surrounded by 1,550m2 of garden, which, after some maintenance, will revive the
evident potential of this building, inserted in a 25,000 m2 of (buildable) urban and rural areas plot of land.
In the surrounding area you will find:
A long building with 211m2, subdivided into 3 housing units, as well as another long 250m2 building, from which stands out:
a small chapel, two generous garages, an agricultural storage with fireplace, surrounded with rural Gatherings, meadows and a stable with 4 boxes, with independent entrances.
On the other side, the entrance to another world: the Casalito building, with two floors, straight spans with 403m2, divided over two floors, where one can clearly identify a ballroom saloon for grand events, with duly equiped kitchen and bar.
On the way down, to the lower level, we enter a wide living room, to an open space, with great horizontality and symmetrical composition, integrated with rural objects, called campinas. We have wine cellars, gastronomy and equestrian themes, with direct access to the outside, wide gates adapted to the circulation of horses, patios connecting exterior areas leading to the riding arena, and its annex that flanks, on one side, a small T1 house, rebuilt with two rooms, kitchen, WC and storage area, and a porch that displays a Ribatejo tradition.
On the other side of the arena is another land plot, separated by a wall, where one can build a
second paddock or an independent house of the farm, which overlooks a housing district, and
Has access to water supply and sewage, with paved road and public lighting.
In the remaining space of the land plot, we can find 3 water wells and 2 tanks, and another urban plot of 3,074.08 m2 of land, where one can build 7 houses in 7 plots of land, with direct exit to the
second entrance to Quinta da Meia Via.
The frank vegetation (forest) extends over a 26,520m2 of urbanizable zone, where there are other
dependencies.
The rehabilitation of this space presents a unique entreprise potential, that can be explored in an urbanistic, social or touristic context:
The rehabilitation of spaces and investment in a private condominium
Having studied these aspects and different uses of the construction, as well as the use of spaces, it is possible to do an integration of new architectural realities, respecting its surroundings.
#ref:7005001-6262
980.000 €
1.200.000 €
- 18%
30+ days ago supercasa.pt
View property
