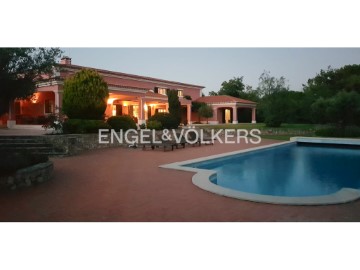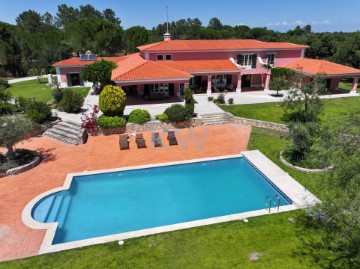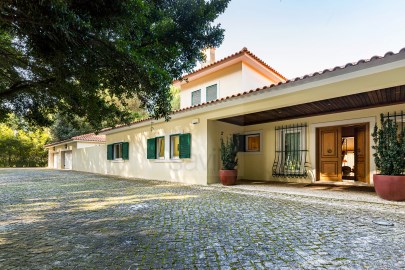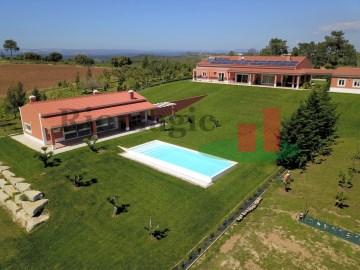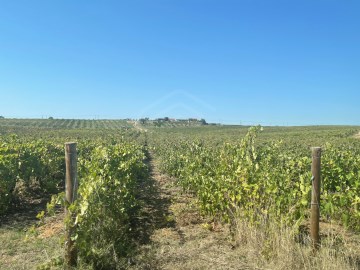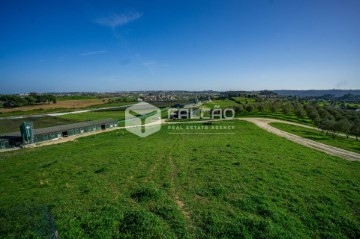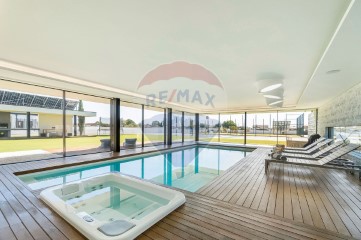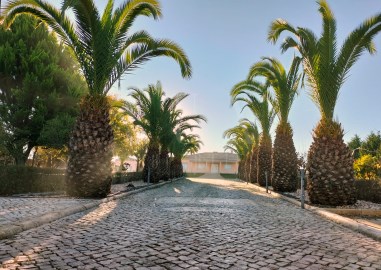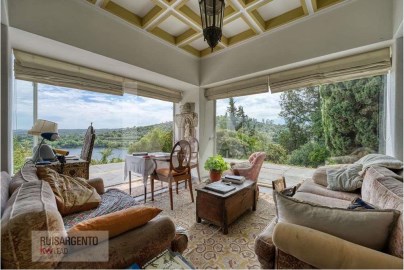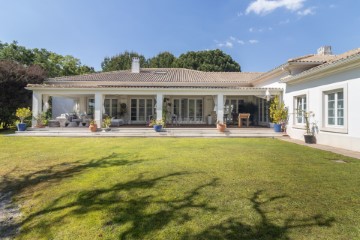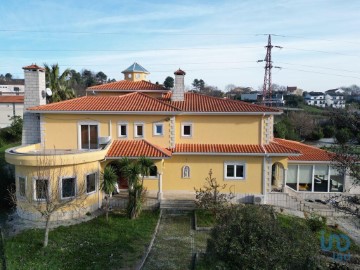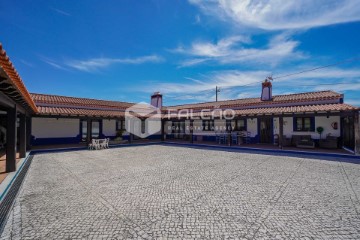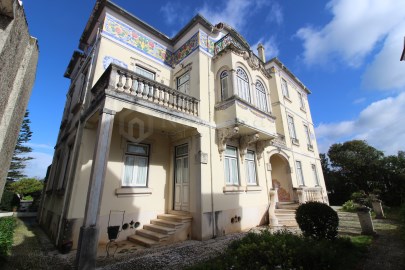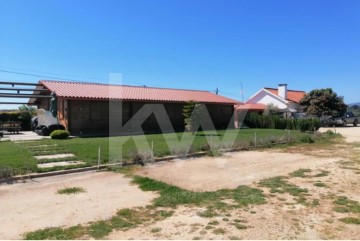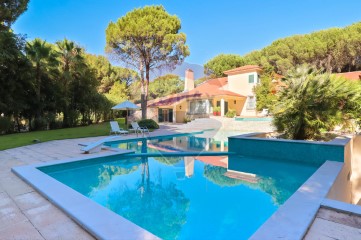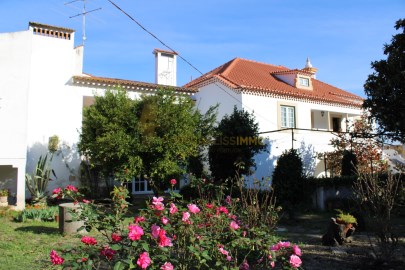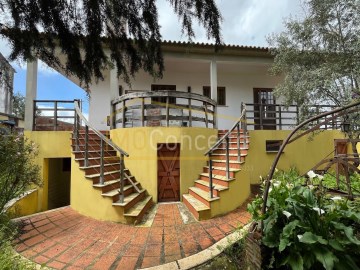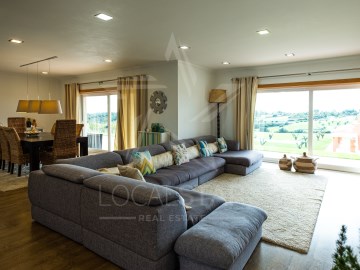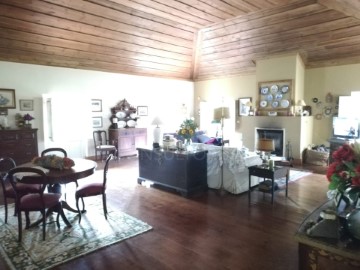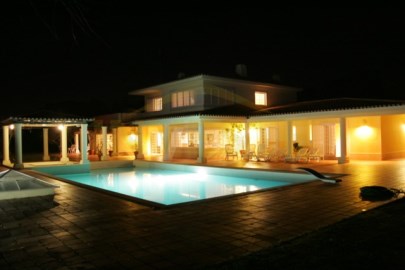House 8 Bedrooms in Abrantes (São Vicente e São João) e Alferrarede
Abrantes (São Vicente e São João) e Alferrarede, Abrantes, Santarém
8 bedrooms
5 bathrooms
516 m²
Located in Abrantes, a quiet city of Ribatejo, we find this charming farm, with a breathtaking view over the Tagus River, just over an hour from Lisbon and Lisbon International Airport.
It is only 140 km by motorway from Lisbon, with several points of interest within walking distance, such as the Castle of Almourol erected in the middle of the Tagus, the Sanctuary of Fatima, the City of Tomar, with the Convent of Christ, the caves of the Serra de Mira d'Aire, the Dams of Castelo de Bode and Montargil, the River Zêzere, Suitable for river sports and several river beaches, among other points of interest.
Gastronomy is one of the strengths of the Region, and its ex-libris is the famous Palha de Abrantes and other convent sweets.
The Quinta has within its 5.8 hectares, the main house with 14 rooms, 8 of which are bedrooms, three en suite. It has 5 bathrooms, kitchen, garages, basement with laundry, firewood and storage.
Several living rooms and bedrooms overlook the Tagus River, with an imposing stone balcony leaning against the main house and facing the Tagus, where there is a fully glazed room, with a magnificent view and prepared as a living room or even for dining. The ideal place to relax, share and watch the views.
The Quinta has two housing annexes, one consisting of two bedrooms, full bathroom, living room and kitchen. The other has a unique atmosphere of a costume museum, of extreme taste and refinement, with painted ceilings and antique stone sinks in the suite.
In one of the annexes, facing the main entrance of the Quinta, there is a façade of arches in stone recovered from a typical manor house in the North of the country.
As equipment we have a swimming pool surrounded by grass and trees, overlooking the Tagus, horse boxes with shower area, harness house, haystack and paddocks.
Next to the river there is a large uncovered arena, with lighting that allows its use at night. This location makes it certainly one of the most beautiful uncovered riding arenas in Portugal.
The Quinta is completely fenced and has an area of leafy trees, as well as an area of greater agricultural aptitude or even for the breeding of horses, an activity so characteristic of Ribatejo.
It is planned to create the possibility of navigation on the Tagus River, from Lisbon to Abrantes, which will certainly enhance the Quinta for reaching the riverbank.
#ref:CAS_89RS1217-2063
1.980.000 €
30+ days ago supercasa.pt
View property
