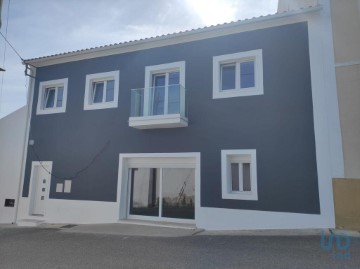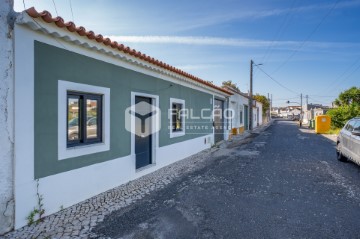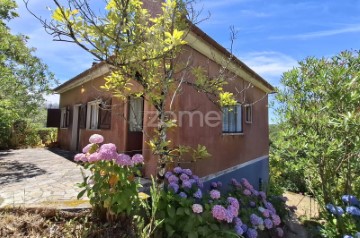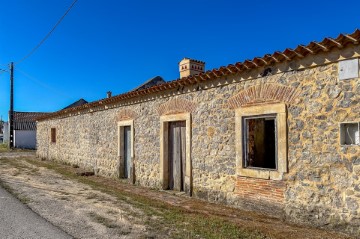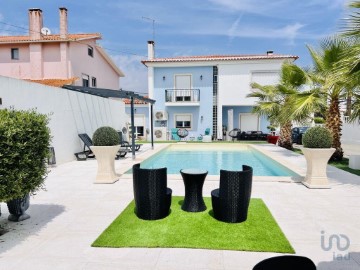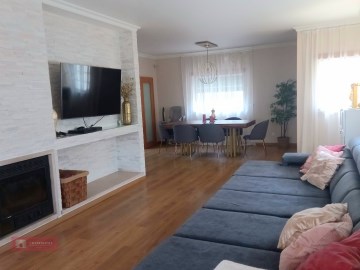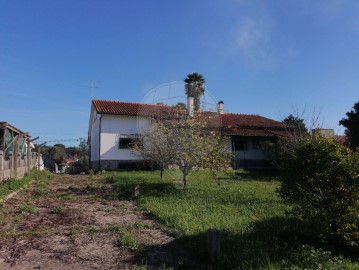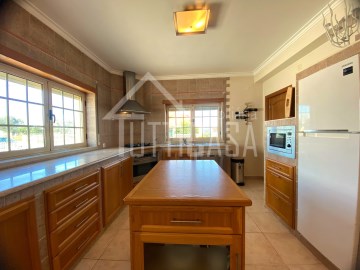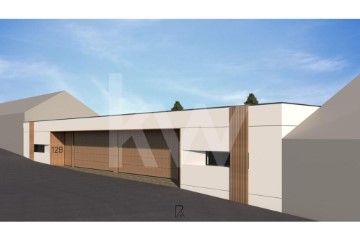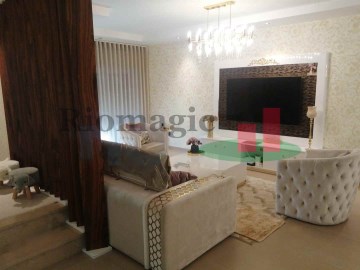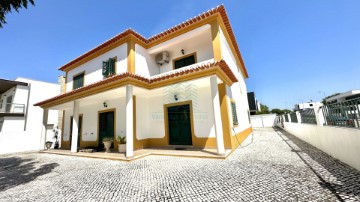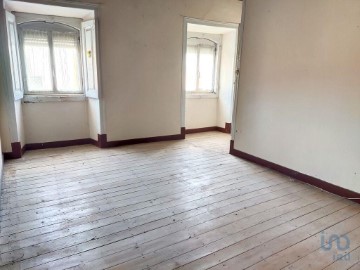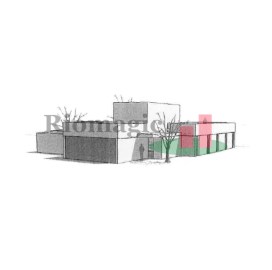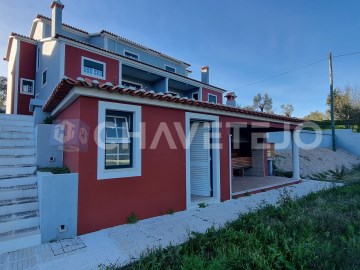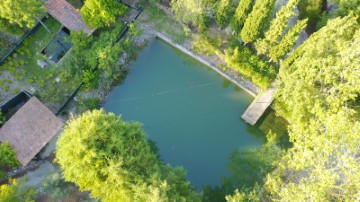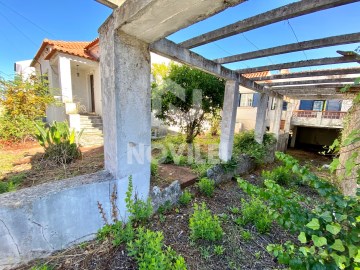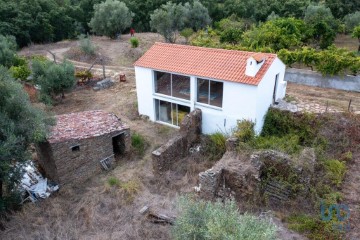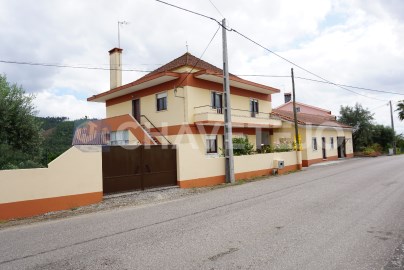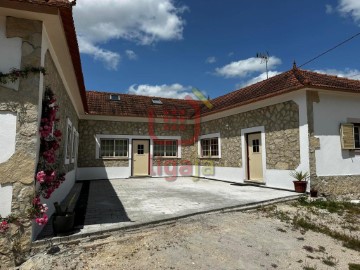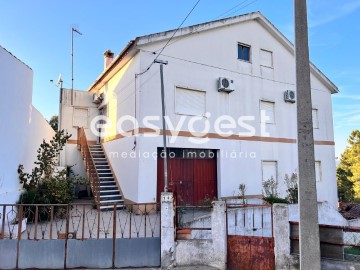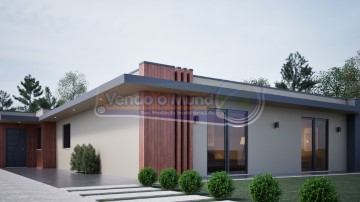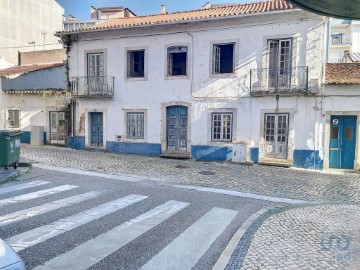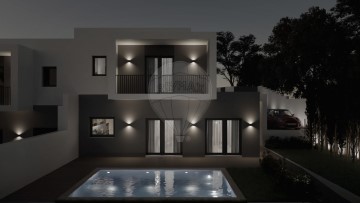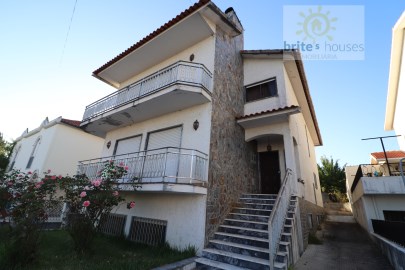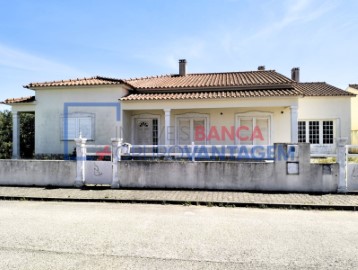House 3 Bedrooms in Achete, Azoia de Baixo e Póvoa de Santarém
Achete, Azoia de Baixo e Póvoa de Santarém, Santarém, Santarém
3 bedrooms
5 bathrooms
223 m²
Figueiras Prime Villas - T3 com piscina a 5 minutos de SantarémVersão Standard (375 000) ou versão Premium (435 000) 'Figueiras Prime Villas' situada na Póvoa de Santarém, a 5 minutos de Santarém, composta por 2 moradias bifamiliares de arquitetura distinta, onde o conforto e a natureza caminham juntos. A moradia tem vista campo, espaço exterior e pode ter piscina individual.Tem uma área útil de 222,5m2 num lote de 356,5m2.A escassos minutos a pé, encontra-se todo o tipo de serviços como farmácia, minimercados, restaurantes, talho, cafés, instituições de apoio social (a idosos e crianças), entre outros.Sobre a localização:- Autoestrada a 5 min- Santarém a 5 min- Aeroporto de Lisboa a 35 min- Praias do Oeste a menos de 60 minA moradia é composta por:Garagem para 2 carros, com portão seccionado com automatismo (à cor da caixilharia e forrado com perfis de alumínio imitação de madeira) e porta E 30 C. Teto falso e piso em grés cerâmico. Lavandaria e arrumos, com teto falso e porta de correr (com calha embutida no teto), piso em grés cerâmico.Hall de entrada, com porta em alumínio com fechadura de segurança com 3 pontos de fecho (à cor da caixilharia e forrado com perfis de alumínio imitação de madeira), com teto falso, piso em madeira flutuante e ripado revestido com folha de madeira. Casa de banho de serviço, com louça sanitária suspensa, lavatório de pias e espelhos, armário suspenso com acabamento em vidro temperado, teto falso e paredes estucadas a mecafino e piso em madeira flutuante (extraficado). Toalheiros e porta rolos. Sala comum, com teto falso, piso em madeira flutuante (extraficado) e sanca para cortinas (para instalação de fita LED). Com acesso a um amplo terraço com excelente vista de campo e piscina.Cozinha, com grés cerâmico, teto falso, totalmente equipada, em open space com sala de refeições e sala de estar. Escritório/ espaço de leitura, porta em Pivot, armários com frentes em MDF lacado e interior forrado em Melanina acabamento a linho. Com piso em madeira flutuante, teto falso e sanca para cortinas (para instalação de fita LED).Hall dos quartos, com porta de Pivot, teto falso e pavimento em madeira flutuante, com armários com frentes em MDF lacado e interior forrado em Melanina acabamento a linho.Suítes I e II - com porta em MDF lacado, teto falso e pavimento em madeira flutuante, com armários com frentes em MDF lacado e interior forrado a Melanina acabamento a linho. Sanca para cortinas (para instalação de fita LED).Casa de banho privada I - com porta em MDF lacado, louça sanitária suspensa, lavatório de banheiras e espelhos, base de duche 180X80 com resguardo em vidro temperado, armário suspenso com acabamento em vidro temperado, teto falso e paredes estucadas a mecafino e a grés cerâmico , pavimento revestido a grés cerâmico. Toalheiros e porta rolos. Casa de banho privada II - com porta em MDF lacado, louça sanitária suspensa, lavatório de pias e espelhos, base de duche 180X80 com resguardo em vidro temperado, armário suspenso com acabamento em vidro temperado, teto falso, paredes e pavimento revestido a grés cerâmico . Toalheiros e porta rolos.Suíte master - com closet [porta de Pivot, armários com frentes em MDF lacado e interior forrado a Melanina acabamento a linho], teto falso, piso em madeira flutuante. Sanca para cortinas (para instalação de fita LED). Acesso ao terraço com vista para o campo. Casa de banho privada III - aplicação de vidro na divisória com suíte master, louça sanitária suspensa, lavatório de pias e espelho, base de ducha 200X90 com resguardo em vidro temperado, armário suspenso com acabamento em vidro temperado. Teto falso, paredes e pavimento revestido em grés cerâmico. Toalheiros e porta rolos.ACABAMENTOS EXTERIORES Muros exteriores - de aplicação do terreno, areados e pintados a branco, no muro tardoz será aplicada uma guarda em vidro laminado. Pavimentos exteriores - em lajetas de betão afagado, definidos em planta de arquitetura. Pavimentos exteriores em cubo de granito azul 11X11 revestido com goma. Pavimento do jardim - pronto para ajardinar. Iluminação de jardim.PISCINA - com dimensões livres de 7m X 2,80 (fração A) ou 7mX 3m (fração B), revestida a tela com sistema a sal (eletrólise salina). A versão STANDARD tem:- soalho flutuante;- caixilharia em alumínio com vidro duplo e corte térmico;- pré-instalação de alarme;- móveis e portas em MDF lacado ou equivalente;- cozinha equipada;- peças sanitárias suspensas;- estores eléctricos em alumínio térmico;- recuperador de calor;- videoporteiro;- videovigilância (em 2 pontos no exterior);- termoacumulador com painel solar;- pré-instalação de ar condicionado;- obstruções elétricas; - preparação para uma wallbox (tomada para carregamento de veículos elétricos);- acesso reservado para painéis fotovoltaicos;- cozinha equipada (revestida com silicone).Valor de Venda versão STANDARD - 375 000 A versão Premium tem:- tudo o que a versão padrão contempla;- piscina (medidas 7mx3m);- cozinha equipada com eletrodomésticos de gama superior (BOSH);- ar condicionado por murais nos quartos e sala (SAMSUNG);- bomba de calor com painel solar;- móvel de sala em madeira;- pedra de cozinha (Ascale Armani Silvar ou equivalente);- armários na garagem e lavandaria;- iluminação LED em todos os roupeiros.Valor de Venda versão PREMIUM - 435 000 Venha conhecer o seu novo lar e personalize-o de acordo com as suas preferências.Atualmente em fase de construção, as Villas Figueiras têm sua conclusão para 2026
Características:
Características Exteriores - Jardim; Piscina exterior; Terraço/Deck; Video Porteiro;
Características Interiores - Hall de entrada; Lareira; Kitchenet; Electrodomésticos embutidos; Casa de Banho da Suite; Closet; Roupeiros; Lavandaria;
Características Gerais - Primeiro Proprietário; Portão eléctrico;
Outros Equipamentos - Sistema de Segurança; Painéis Solares; Depósito de água; Máquina de lavar louça; Frigorífico; Micro-ondas; Máquina de lavar roupa;
Vistas - Vista campo;
Outras características - Garagem; Garagem para 2 Carros; Cozinha Equipada; Suite; Moradia Bi-familiar; Acesso apropriado a pessoas com mobilidade reduzida; Ar Condicionado; Garagem;
#ref:1196-8867
435.000 €
30+ days ago supercasa.pt
View property
