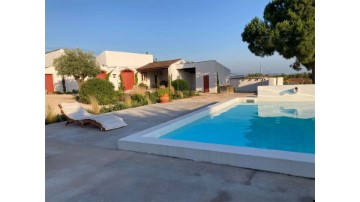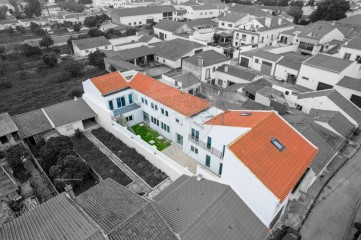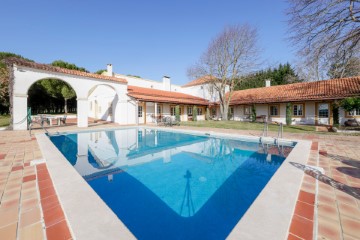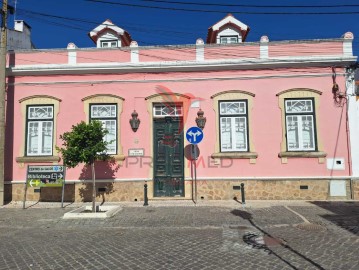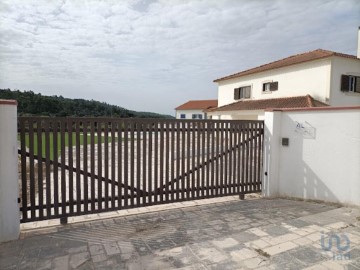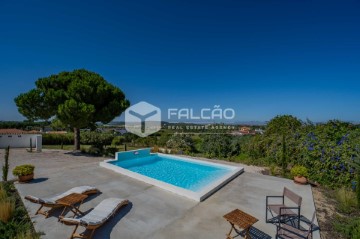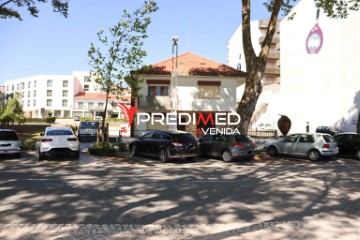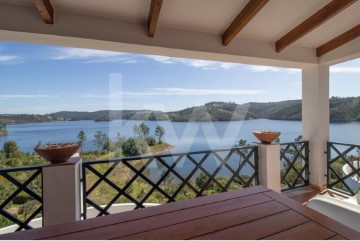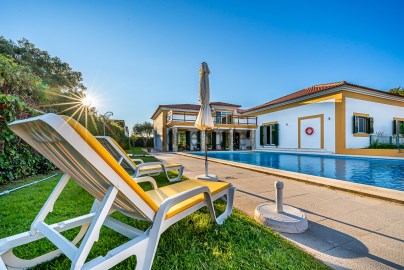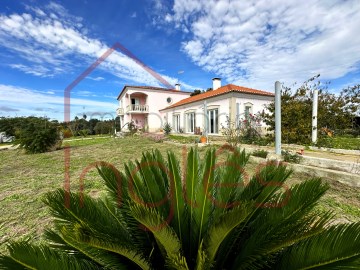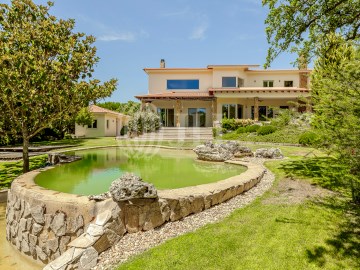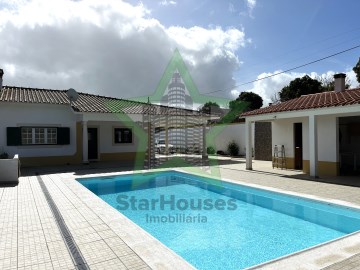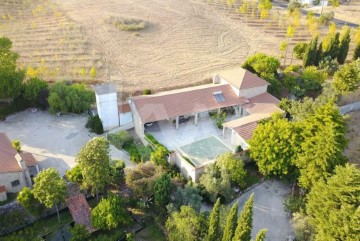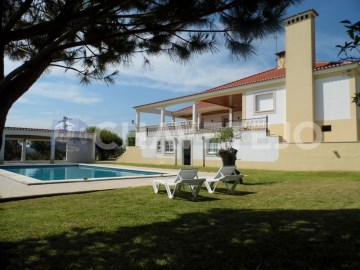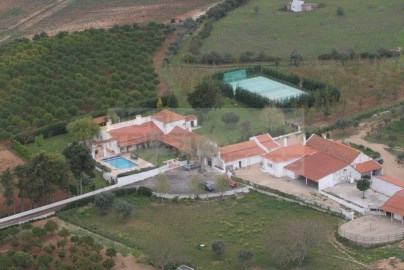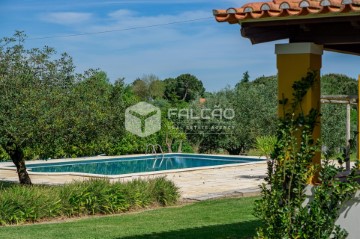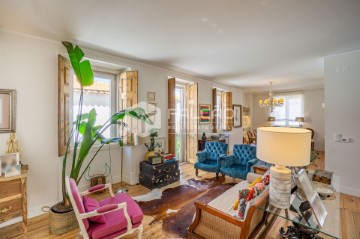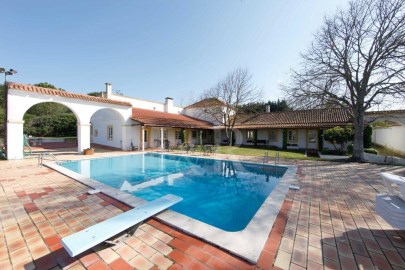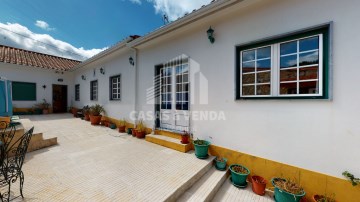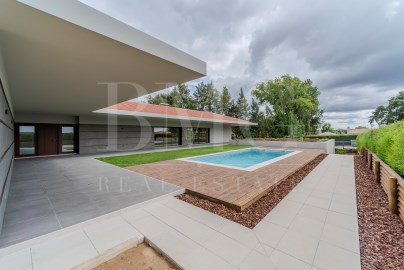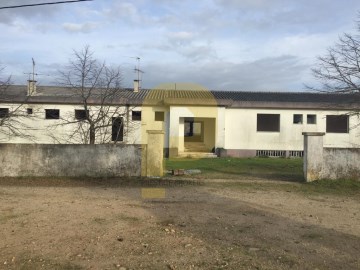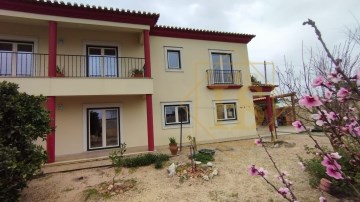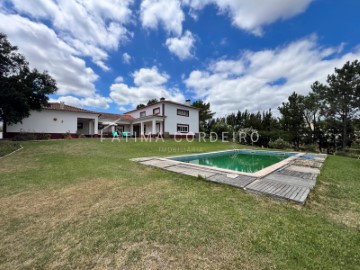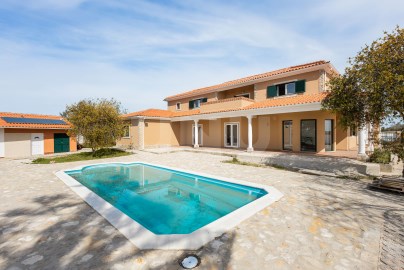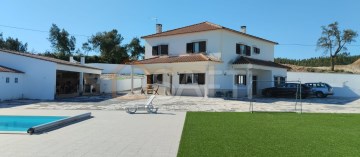Country homes 4 Bedrooms in Ereira e Lapa
Ereira e Lapa, Cartaxo, Santarém
4 bedrooms
3 bathrooms
256 m²
A Fátima Cordeiro Imobiliária tem mais uma novidade para lhe apresentar.
Descubra uma propriedade excecional em Casais da Lapa, Cartaxo, que oferece uma verdadeira experiência de vida. Esta magnífica quinta, com uma área de aproximadamente 16.840 m², é um verdadeiro refúgio de tranquilidade e conforto.
A propriedade inclui uma elegante moradia T4, perfeita para acolher uma família com todo o conforto e estilo. A moradia possui uma garagem com capacidade para dois carros, garantindo segurança e comodidade. O destaque da propriedade é a esplêndida piscina, ideal para momentos de lazer e descontração nos dias quentes de verão.
Para os amantes da vida ao ar livre, a quinta oferece um maravilhoso alpendre com uma área de refeições equipada com barbecue, proporcionando o cenário perfeito para refeições em família ou encontros sociais. Além disso, a propriedade conta com um armazém de apoio agrícola, ideal para quem deseja explorar atividades de cultivo ou jardinagem.
Localizada a apenas 4 km da autoestrada A1, a quinta oferece fácil acesso a diversas zonas de comércio, garantindo que todas as necessidades diárias estejam a um curto trajeto de distância. Esta propriedade é ideal tanto para habitação própria, proporcionando um estilo de vida único e privilegiado, quanto para investimento em turismo rural, oferecendo aos visitantes uma experiência autêntica e inesquecível no coração do Cartaxo.
Descrição da Moradia:
Exterior -
Acessos: A propriedade possui três acessos exteriores, sendo que o principal é equipado com um portão automático, proporcionando segurança e conveniência.
Moradia térrea V4
Hall de Entrada: Com 6,9 m².
Salão de 45 m², equipado com uma lareira e recuperador de calor. O salão é dividido em duas zonas: uma de estar e outra de refeição. A acesso a uma mezanine, ideal para um escritório ou biblioteca.
Suite Mezanine de 12 m² com um WC privativo de 3,7 m², equipada com base de duche.
Cozinha de 16,8 m², despensa para armazenamento adicional.
Lavandaria de 7,2 m² com uma arrecadação de 2,25 m².
WC de serviço com 2,03 m².
Hall privativo de 19,74 m² que dá acesso aos quartos.
Suite Principal de 15,05 m² com um closet de 3,64 m² e um WC privativo de 4,25 m².
Dois quartos com áreas de 12,36 m² e 16,27 m², ambos com pavimento flutuante e roupeiros embutidos.
Equipamentos e Confortos
Janelas em Vidros duplos, estores elétricos, aquecimento central e ar condicionado, Rega automática com 8 setores, furo de água.
Agende já a sua visita.
A nossa mediadora é Intermediária de Crédito devidamente autorizada pelo Banco de Portugal, fazemos a gestão de todo o seu processo de financiamento bancário, e procuramos sempre a melhor solução para os nossos clientes, acompanhando do inicio ao fim do processo.
Fátima Cordeiro Imóveis has another new feature to present to you.
Discover an exceptional property in Casais da Lapa, Cartaxo, that offers a true lifetime experience. This magnificent farm, with an area of approximately 16,840 m², is a true haven of tranquility and comfort.
The property includes an elegant 4-bedroom house, perfect for accommodating a family in comfort and style. The house has a garage with capacity for two cars, ensuring safety and convenience. The highlight of the property is the splendid swimming pool, ideal for moments of leisure and relaxation on hot summer days.
For lovers of outdoor life, the farm offers a wonderful porch with a dining area equipped with a barbecue, providing the perfect setting for family meals or social gatherings. In addition, the property has an agricultural support shed, ideal for those who wish to explore farming or gardening activities.
Located just 4 km from the A1 motorway, the farm offers easy access to various shopping areas, ensuring that all daily needs are just a short journey away. This property is ideal both for private housing, providing a unique and privileged lifestyle, and for investment in rural tourism, offering visitors an authentic and unforgettable experience in the heart of Cartaxo.
House Description:
Exterior -
Access: The property has three external accesses, the main one being equipped with an automatic gate, providing security and convenience.
Single storey house V4
Entrance Hall: 6.9 m².
45 m² lounge, equipped with a fireplace and stove. The lounge is divided into two areas: a living area and a dining area. Access to a mezzanine, ideal for an office or library.
Mezzanine suite measuring 12 m² with a private bathroom measuring 3.7 m², equipped with a shower tray.
16.8 m² kitchen, pantry for additional storage.
Laundry room measuring 7.2 m² with a deposit of 2.25 m².
Service bathroom measuring 2.03 m².
Private hall of 19.74 m² that gives access to the bedrooms.
Master Suite measuring 15.05 m² with closet measuring 3.64 m² and private bathroom measuring 4.25 m².
Two bedrooms with areas of 12.36 m² and 16.27 m², both with laminate flooring and built-in closets.
Equipment and Comforts
Double glazed windows, electric shutters, central heating and air conditioning, automatic irrigation with 8 sectors, water hole.
Schedule your visit now.
Our brokerage is a Credit Intermediary duly authorized by Banco do Brasil, we manage the entire bank financing process, and we always seek the best solution for our customers, monitoring the process from beginning to end.
Fátima Cordeiro Imóveis a une autre nouveauté à vous présenter.
Découvrez une propriété exceptionnelle à Casais da Lapa, Cartaxo, qui offre une véritable expérience de vie. Cette magnifique ferme, d'une superficie d'environ 16 840 m², est un véritable havre de tranquillité et de confort.
La propriété comprend une élégante maison de 4 chambres, parfaite pour accueillir une famille dans le confort et le style. La maison dispose d'un garage pouvant accueillir deux voitures, assurant sécurité et commodité. Le point fort de la propriété est la splendide piscine, idéale pour des moments de loisirs et de détente lors des chaudes journées d'été.
Pour les amateurs de vie en plein air, la ferme offre un magnifique porche avec un coin repas équipé d'un barbecue, offrant le cadre idéal pour des repas de famille ou des réunions sociales. De plus, la propriété dispose d'un hangar de soutien agricole, idéal pour ceux qui souhaitent explorer les activités agricoles ou de jardinage.
Située à seulement 4 km de l'autoroute A1, la ferme offre un accès facile à diverses zones commerçantes, garantissant ainsi que tous les besoins quotidiens ne sont qu'à un court trajet. Cette propriété est idéale aussi bien pour un logement privé, offrant un style de vie unique et privilégié, que pour un investissement dans le tourisme rural, offrant aux visiteurs une expérience authentique et inoubliable au cœur de Cartaxo.
Descriptif de la maison :
Extérieur -
Accès : La propriété dispose de trois accès extérieurs, le principal étant équipé d'un portail automatique, offrant sécurité et commodité.
Maison de plain-pied V4
Hall d'entrée : 6,9 m².
Salon de 45 m², équipé d'une cheminée et d'un poêle. Le salon est divisé en deux espaces : un espace salon et un espace salle à manger. Accès à une mezzanine, idéale pour un bureau ou une bibliothèque.
Suite mezzanine de 12 m² avec une salle de bain privative de 3,7 m², équipée d'un receveur de douche.
Cuisine de 16,8 m², cellier pour rangement supplémentaire.
Buanderie de 7,2 m² avec dépôt de 2,25 m².
Salle de bain de service mesurant 2,03 m².
Hall privatif de 19,74 m² qui donne accès aux chambres.
Suite Master de 15,05 m² avec placard de 3,64 m² et salle de bain privative de 4,25 m².
Deux chambres d'une superficie de 12,36 m² et 16,27 m², toutes deux avec sol stratifié et placards intégrés.
Équipements et Confort
Fenêtres double vitrage, volets électriques, chauffage central et climatisation, arrosage automatique à 8 secteurs, point d'eau.
Planifiez votre visite maintenant.
Notre société de courtage est un intermédiaire de crédit dûment agréé par Banco do Brasil, nous gérons l'ensemble du processus de financement bancaire et nous recherchons toujours la meilleure solution pour nos clients, en suivant le processus du début à la fin.
#ref:85.24
650.000 €
28 days ago supercasa.pt
View property
