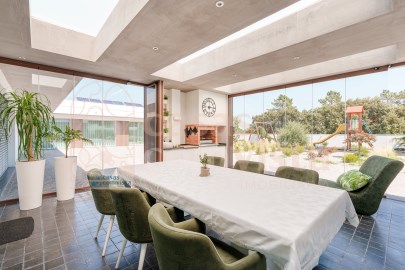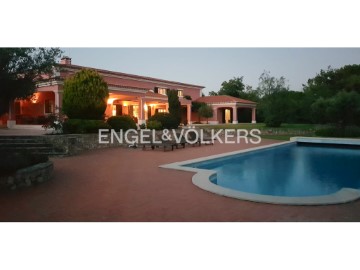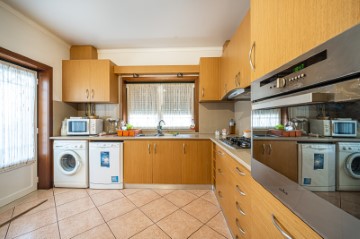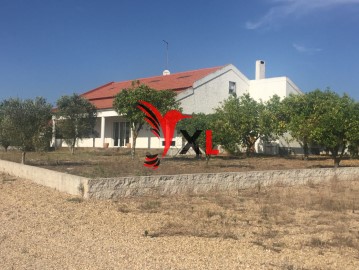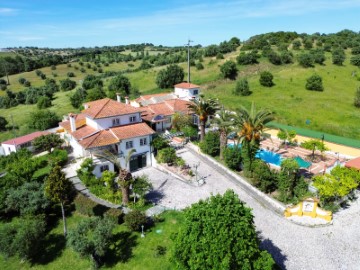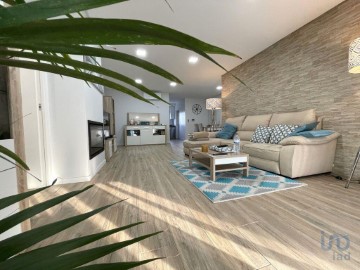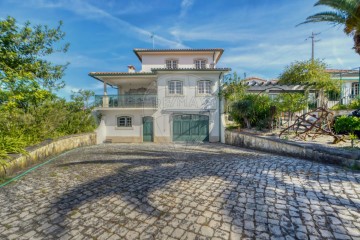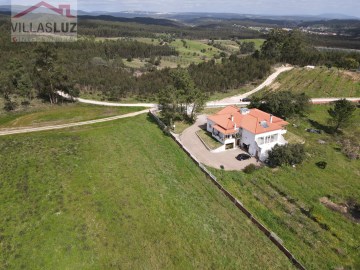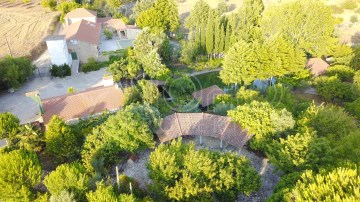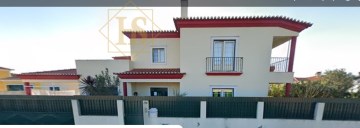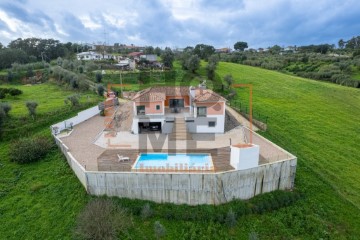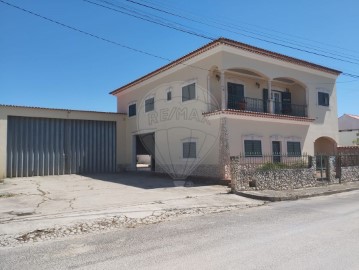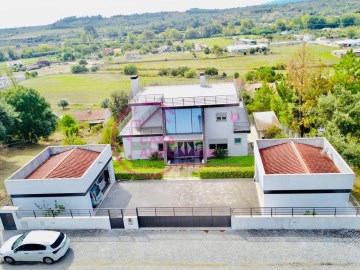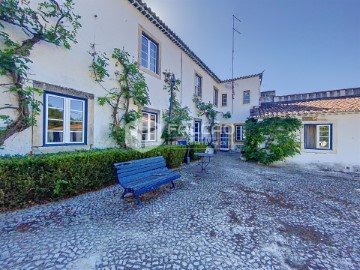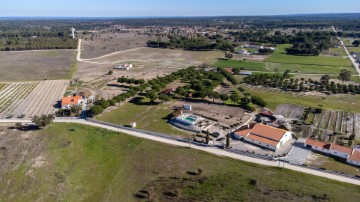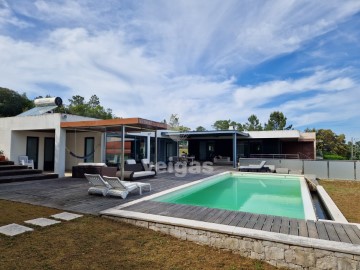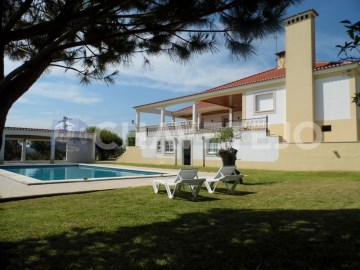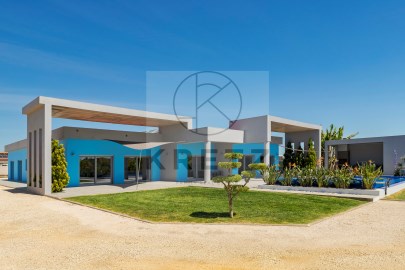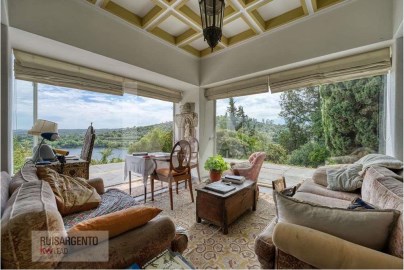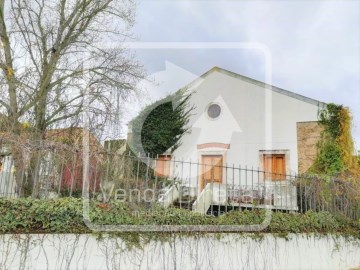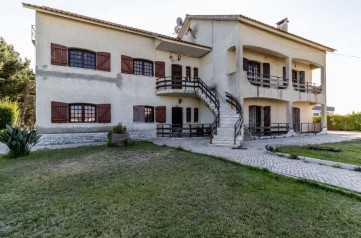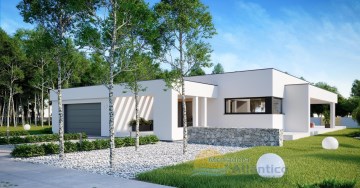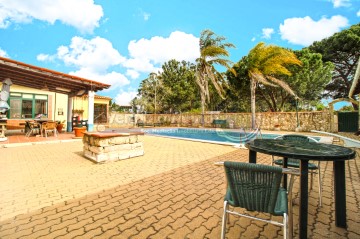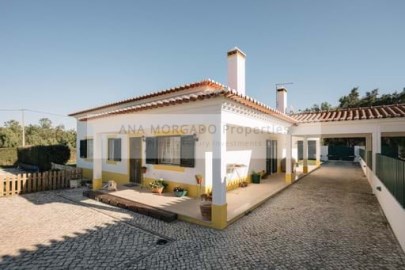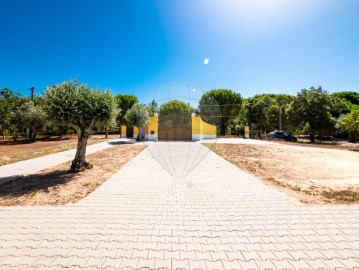Country homes 6 Bedrooms in Branca
Branca, Coruche, Santarém
Quinta da Fonte Moradia, Picadeiro e Boxes, Natureza e Conforto a 45 Minutos de Lisboa
Entre a Lezíria do Tejo e as tranquilas paisagens de montado alentejano, encontra-se esta ímpar quinta de 4 hectares de terreno fértil, com água abundante e imponentes árvores como pano de fundo.
A Quinta da Fonte possui 40.000m² de terras arenosas, dispondo de três edifícios com área bruta de construção total de 386,35m²:
- Moradia térrea T3 com 188,35m², composta por sala comum com recuperador de calor, ar-condicionado e acesso direto a um terraço panorâmico, cozinha de madeira maciça com acesso a um telheiro voltado para o pomar de citrinos, 2 suítes com closet e casa de banho, 1 quarto e um WC de serviço.
- Moradia antiga para remodelar com 114m², composta por sala de estar com lareira, cozinha, 3 quartos, casa de banho, zona de arrumos e adega.
- Boxes para cavalos, sala de arreios, escritório e casa de banho com 96m², além de picadeiro, telheiro com comedouro e zona de preparação dos cavalos.
A propriedade dispõe de 3 portões de acesso ao longo dos 200m de frente, eletricidade, água da companhia, 4 poços com água abundante e iluminação exterior. No espaço exterior, possui diversas árvores, incluindo oliveiras centenárias, sobreiros, nogueiras, laranjeiras, limoeiros e eucaliptos.
Venha desfrutar desta experiência rural rica em natureza, espaço, tranquilidade e qualidade de vida.
Com ótima localização e bons acessos, a quinta está próxima da EN 251, a 15 minutos de Coruche e a 45 minutos de Lisboa, com acessos à A2, A6, A13, A33. Encontra-se entre povoados típicos e tranquilos, cujas casas baixas e brancas, de boa arquitetura popular, se estendem pela planície, junto ao rio Sorraia, rodeada de campos férteis.
Coruche, sede de município e um dos maiores de Portugal, possui 1.115,72 km² de área, mas apenas 17.356 habitantes, e é subdividido em 6 freguesias. O município é limitado a norte pelos municípios de Almeirim e Chamusca, a nordeste por Ponte de Sor, a leste por Mora, a sudeste por Arraiolos, a sul por Montemor-o-Novo e pelo Montijo, a oeste por Benavente e a noroeste por Salvaterra de Magos.
Visite e deslumbre-se!
Em Inglês:
Quinta da Fonte - Exclusive Estate with Riding Arena and Stables: Nature and Comfort 45 Minutes from Lisbon
Between the Lezíria do Tejo and the tranquil landscapes of the Alentejo cork oak forests, discover this unique estate of 4 hectares of fertile land, with abundant water and majestic trees as a backdrop.
Come and enjoy this rural experience rich in nature, space, tranquility, and quality of life.
With an excellent location and good access, the estate is close to the EN 251, 15 minutes from Coruche and 45 minutes from Lisbon, with access to the A2, A6, A13, A33. It is situated among typical and tranquil villages, whose low, white houses, with beautiful popular architecture, extend across the plain, near the Sorraia river, surrounded by fertile fields.
Coruche, the municipality's seat and one of the largest in Portugal, has an area of 1,115.72 km² but only 17,356 inhabitants and is subdivided into 6 parishes. The municipality is bordered to the north by the municipalities of Almeirim and Chamusca, to the northeast by Ponte de Sor, to the east by Mora, to the southeast by Arraiolos, to the south by Montemor-o-Novo and Montijo, to the west by Benavente, and to the northwest by Salvaterra de Magos.
Quinta da Fonte covers 40,000m² of sandy land, featuring three buildings with a total gross construction area of 386.35m²:
- Single-story T3 house with 188.35m², consisting of a living room with a heat recuperator, air conditioning, and direct access to a panoramic terrace, solid wood kitchen with access to a covered area facing the citrus orchard, 2 suites with walk-in closets and bathrooms, 1 bedroom, and a guest WC.
- Old house for renovation with 114m², consisting of a living room with fireplace, kitchen, 3 bedrooms, bathroom, storage area, and wine cellar.
- Horse stables, tack room, office, and bathroom with an area of 96m², plus a riding arena, covered feeding area, and horse preparation zone.
The property has 3 access gates along the 200m frontage, electricity, municipal water, 4 wells with abundant water, and outdoor lighting. The exterior space features various trees, including century-old olive trees, cork oaks, walnut trees, orange trees, lemon trees, and eucalyptus trees.
Visit and be amazed!
Em Francês
Quinta da Fonte - Propriété Exclusive avec Manège et Écuries : Nature et Confort à 45 Minutes de Lisbonne
Entre la Lezíria du Tejo et les paysages tranquilles des montados de l'Alentejo, découvrez cette propriété unique de 4 hectares de terrain fertile, avec une eau abondante et des arbres majestueux en toile de fond.
Venez profiter de cette expérience rurale riche en nature, espace, tranquillité et qualité de vie.
Avec un emplacement excellent et de bons accès, la propriété est proche de la EN 251, à 15 minutes de Coruche et à 45 minutes de Lisbonne, avec accès aux autoroutes A2, A6, A13, A33. Elle est située parmi des villages typiques et tranquilles, dont les maisons basses et blanches, d'une belle architecture populaire, s'étendent sur la plaine, près de la rivière Sorraia, entourées de champs fertiles.
Coruche, siège du municipio et l'un des plus grands du Portugal, a une superficie de 1 115,72 km² mais seulement 17 356 habitants et est subdivisé en 6 freguesias. La municipalité est limitée au nord par les municipalités d'Almeirim et Chamusca, au nord-est par Ponte de Sor, à l'est par Mora, au sud-est par Arraiolos, au sud par Montemor-o-Novo et Montijo, à l'ouest par Benavente, et au nord-ouest par Salvaterra de Magos.
La Quinta da Fonte couvre 40 000 m² de terres sablonneuses, comprenant trois bâtiments avec une surface brute de construction totale de 386,35 m² :
- Maison de plain-pied T3 de 188,35 m², composée d'un salon avec récupérateur de chaleur, climatisation et accès direct à une terrasse panoramique, cuisine en bois massif avec accès à un abri donnant sur le verger d'agrumes, 2 suites avec dressing et salle de bain, 1 chambre et un WC de service.
- Ancienne maison à rénover de 114 m², composée d'un salon avec cheminée, cuisine, 3 chambres, salle de bain, zone de rangement et cave à vin.
- Écuries pour chevaux, salle de sellerie, bureau et salle de bain avec une surface de 96 m², en plus d'un manège, d'un abri avec mangeoire et d'une zone de préparation des chevaux.
La propriété dispose de 3 portails d'accès le long des 200 m de façade, électricité, eau de la compagnie, 4 puits avec une eau abondante et éclairage extérieur. L'espace extérieur possède divers arbres, notamment des oliviers centenaires, chênes-lièges, noyers, orangers, citronniers et eucalyptus.
Visitez et laissez-vous émerveiller !
;ID RE/MAX: (telefone)
#ref:120431548-7
688.000 €
16 days ago supercasa.pt
View property
