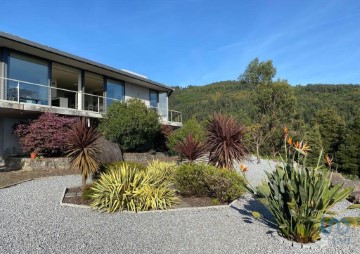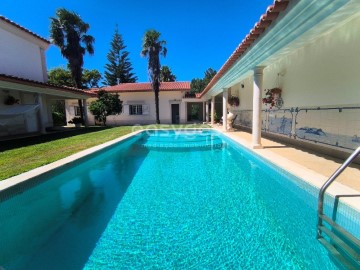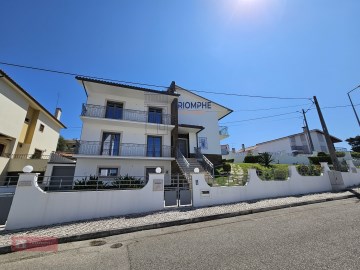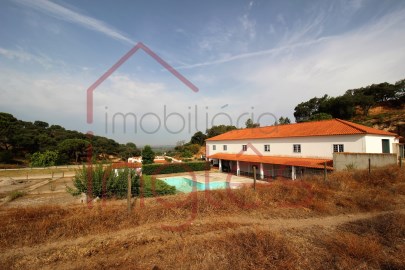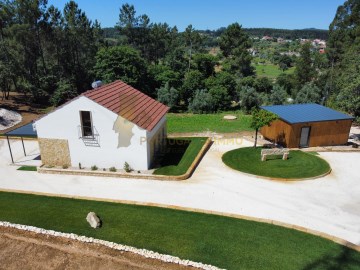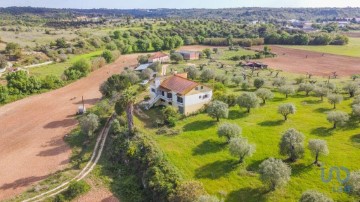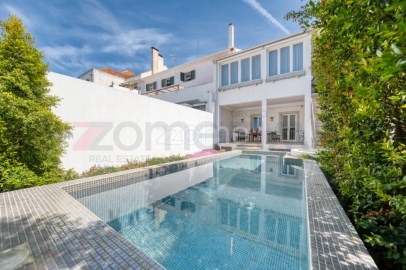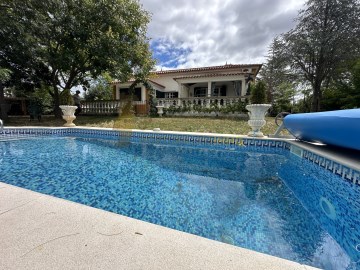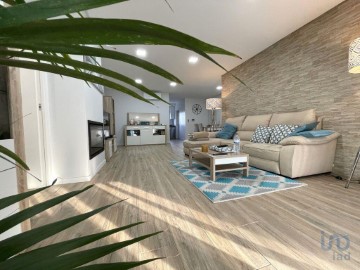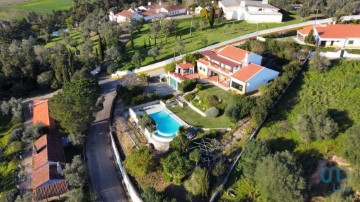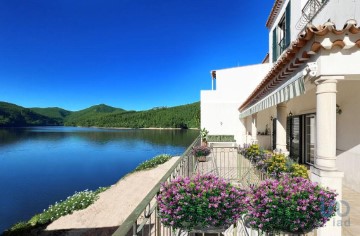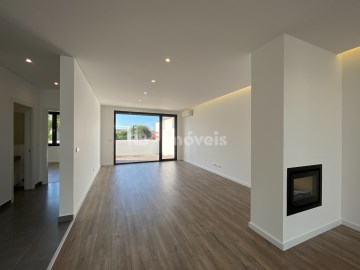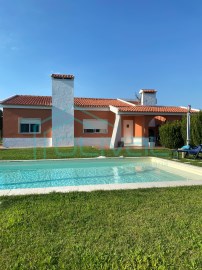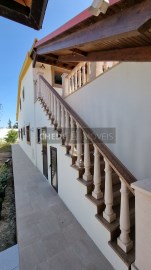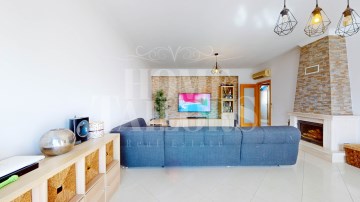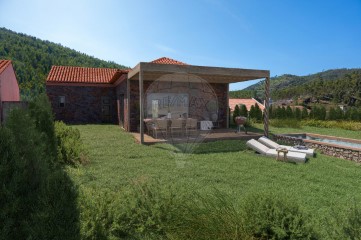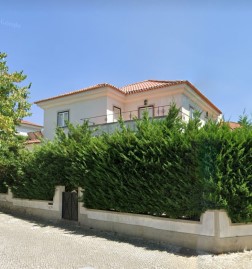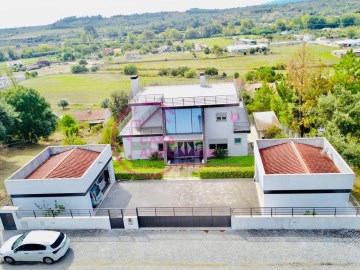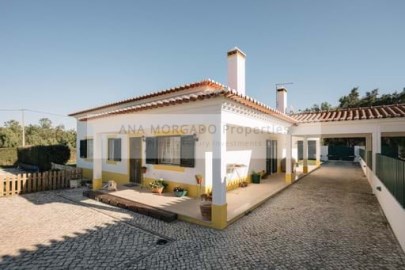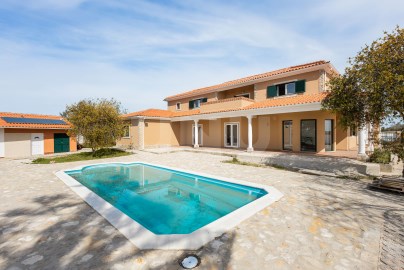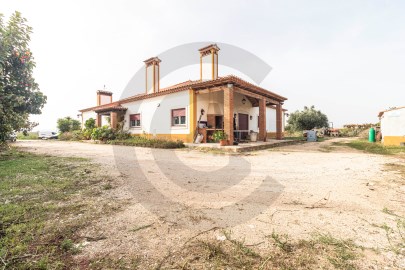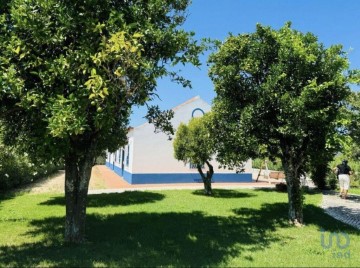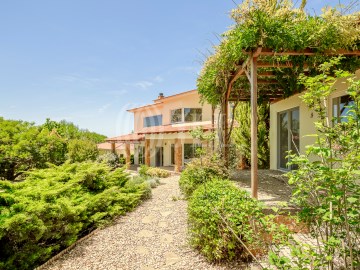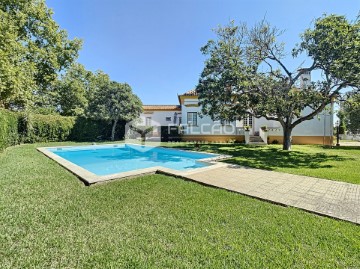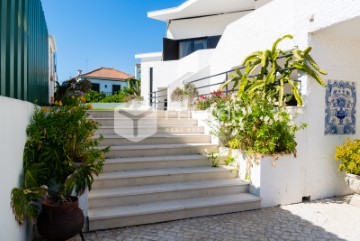House 3 Bedrooms in Ferreira do Zêzere
Ferreira do Zêzere, Ferreira do Zêzere, Santarém
Moradia T3 com 3 suites, piscina e vistas deslumbrantes para Castelo de Bode
Casa do jasmim- Esta moradia do exclusivo Empreendimento Aldeias Xarm conta com169 m2 de construção num terreno de 550m2. É uma moradia construída de raiz com 3 suítes, jardim, piscina e garagem fechada para um carro.
Com materiais de elevado padrão e sustentabilidade, esta moradia conta com 3 amplas suites, sala com lareira e cozinha integrada e uma vista única de montanha. Conta também com um terraço e alpendre para que possa usufruir da serenidade deste lugar único bem como uma garagem no piso inferior.
Perdida no topo de uma montanha que banha a albufeira do Castelo de Bode, a escassos 300m da mesma, surge a secular aldeia do Maxial - a partir da qual se inspirou o novo Empreendimento Aldeias Xarm.
A ideia surge de um grupo de investidores que sonhou um novo conceito de Aldeias. Eis a sua conceção da ideia: 'Imaginámos um refundar do conceito de Aldeias. Somos urbanos, temos mundo, mas adoramos aldeias. Adoramos a autenticidade e a proximidade. Adoramos o céu bonito, a água e o ar puro, o espaço livre. Adoramos o sabor da couve e o cheiro do alecrim. Adoramos a amizade e adoramos a liberdade. Adoramos o esforço e adoramos a calma. Adoramos ver o dia a nascer, estar à sombra, estar ao sol, dar um mergulho, tocar nas paredes de pedra e ver o pôr do sol. Adoramos ver as estrelas. Adoramos dormir bem. Adoramos um mundo de paz, de respeito para com o próximo. De respeito pelo que nos rodeia, pelo que encontramos, pelo que deixamos em cada lugar. Adoramos ser felizes e partilhar a felicidade. Procuramos estes espaços de realização. Para viver. Para sermos nómadas. Para passar férias. Para passar uns dias. Para passar o próximo fim-de-semana. Para curtir. Queremos merecer um mundo sem culpas pelas escolhas que fazemos. Queremos dar tudo por aquilo que encontramos, e pensar que quando nos formos embora, aquele mundo continua como o encontrámos.'
Assim pensaram o 'Aldeias Xarm'. Um empreendimento único de Luxo onde encontramos conforto no espaço rural em casas viradas para o exterior com elegantes pérgulas. Com linguagem moderna rural chique e utilização de materiais naturais, garantindo a vivência pura em Castelo do Bode, santuário da natureza e da água que bebemos.
Na reconstrução das Casas da Aldeia, este empreendimento quis reproduzir o genuíno do antigo, com espaços exteriores abundantes e de conforto, garantindo a privacidade incluída em cada casa e ambientes de conforto supremo.
Na aldeia são várias as atividades de Natureza: percursos de trekking, de bicicleta, de canoa, de barco. Wakeboard e wakesurf. Este empreendimento está inserido na GRZ - Grande Rota do Zêzere e na 1ª Estância de Wakeboard do Mundo, com 4 cable parks nas proximidades. Sempre com a companhia e o respeito pelo Rio Zêzere - o maior reservatório de água potável de Portugal.
EN
Luxury 3 bedroom villa, 3 suites, swimming pool and stunning views of Castelo de Bode
Casa do jasmim - This villa in the exclusive Aldeias Xarm Development has 169 m2 of construction on a plot of 550 m2. It is a house built from scratch with 3 suites, garden, swimming pool and closed garage for one car.
With high standard and sustainable materials, this villa has 3 large suites, living room with fireplace and integrated kitchen and a unique mountain view. It also has a terrace and porch so you can enjoy the serenity of this unique place, as well as a garage on the lower floor.
Lost on the top of a mountain that bathes the Castelo de Bode reservoir, just 300m from it, appears the centuries-old village of Maxial - from which the new Aldeias Xarm Development was inspired.
The idea comes from a group of investors who dreamed of a new concept of Villages. Here is his conception of the idea: 'We imagined a refounding of the concept of Villages. We are urban, we have a world, but we love villages. We love authenticity and proximity. We love the beautiful sky, the water and the fresh air, the free space. We love the taste of cabbage and the smell of rosemary. We love friendship and we love freedom. We love effort and we love calm. and see the sunset. We love to see the stars. We love to sleep well. We love a world of peace, of respect for what surrounds us, for what we find, for what we leave in each place. and share happiness. We look for these spaces of fulfillment. To live. To be nomads. To spend a few days. We want to deserve a world without guilt for the choices we make. We want to give everything for what we find, and think that when we leave, that world will continue as we found it.'
That's what 'Aldeias Xarm' thought. A unique luxury development where we find comfort in rural areas in exterior-facing houses with elegant pergolas. With modern rural chic language and use of natural materials, ensuring a pure experience in Castelo do Bode, sanctuary of nature and the water we drink.
In the reconstruction of Casas da Aldeia, this project wanted to reproduce the genuine nature of the old, with abundant and comfortable outdoor spaces, guaranteeing the privacy included in each house and environments of supreme comfort.
There are several nature activities in the village: trekking, cycling, canoeing and boating. Wakeboard and wakesurf. This development is located in the GRZ - Grande Rota do Zêzere and the 1st Wakeboard Resort in the World, with 4 cable parks nearby. Always with the company and respect for the Zêzere River - the largest reservoir of drinking water in Portugal.
Due to the recent change in the PDM where the water protection area expands from 50m to 500m, Aldeias Xarm is the answer to that dream space next to the Castelo de Bode Reservoir.
FR
Villa de luxe de 3 chambres, 3 suites, piscine et vue imprenable sur Castelo de Bode
Casa do jasmim - Cette villa dans le développement exclusif Aldeias Xarm a 169 m2 de construction sur un terrain de 550 m2. C'est une maison construite de toutes pièces avec 3 suites, jardin, piscine et garage fermé pour une voiture.
Avec des matériaux de haut standing et durables, cette villa dispose de 3 grandes suites, d'un séjour avec cheminée et cuisine intégrée et d'une vue unique sur la montagne. Il dispose également d'une terrasse et d'un porche pour que vous puissiez profiter de la sérénité de ce lieu unique, ainsi que d'un garage à l'étage inférieur.
Perdu au sommet d'une montagne qui baigne le réservoir de Castelo de Bode, à seulement 300 mètres de celui-ci, apparaît le village centenaire de Maxial - dont s'inspire le nouveau développement Aldeias Xarm.
L'idée vient d'un groupe d'investisseurs qui rêvaient d'un nouveau concept de Villages. Voici sa conception de l'idée : « Nous avons imaginé une refondation du concept de Villages. Nous sommes urbains, nous avons un monde, mais nous aimons les villages. Nous aimons l'authenticité et la proximité. Nous aimons le beau ciel, l'eau et la fraîcheur. l'air, l'espace libre. Nous aimons le goût du chou et l'odeur du romarin. Nous aimons l'amitié et la liberté. Nous aimons le calme et le coucher du soleil. eh bien. Nous aimons un monde de paix, de respect pour ce que nous trouvons, pour ce que nous laissons dans chaque lieu et partageons le bonheur. Nous cherchons ces espaces d'épanouissement. Pour vivre. quelques jours. Nous voulons mériter un monde sans culpabilité pour les choix que nous faisons. Nous voulons tout donner pour ce que nous trouvons, et penser que lorsque nous partirons, ce monde continuera tel que nous l'avons trouvé.
C'est ce que pensait 'Aldeias Xarm'. Un développement de luxe unique où l'on trouve le confort en zone rurale dans des maisons extérieures avec d'élégantes pergolas. Avec un langage rural chic moderne et l'utilisation de matériaux naturels, garantissant une pure expérience à Castelo do Bode, sanctuaire de la nature et de l'eau que nous buvons.
Dans la reconstruction de Casas da Aldeia, ce projet a voulu reproduire la nature authentique de l'ancien, avec des espaces extérieurs abondants et confortables, garantissant l'intimité incluse dans chaque maison et des environnements de confort suprême.
Il existe plusieurs activités nature dans le village : randonnées, vélo, canoë et canotage. Wakeboard et wakesurf. Ce développement est situé dans le GRZ - Grande Rota do Zêzere et le 1er Wakeboard Resort au monde, avec 4 parcs de câbles à proximité. Toujours en compagnie et dans le respect de la rivière Zêzere - le plus grand réservoir d'eau potable du Portugal.
En raison du récent changement du PDM où la zone de protection de l'eau s'étend de 50 m à 500 m, Aldeias Xarm est la réponse à cet espace de rêve à côté du réservoir de Castelo de Bode.
Devido à recente mudança do PDM onde a área de proteção da água se alarga de 50m para 500m, a Aldeias Xarm é a resposta para aquele espaço de sonho junto à Albufeira de Castelo de Bode.
;ID RE/MAX: (telefone)
#ref:126261048-60
515.000 €
30+ days ago supercasa.pt
View property
