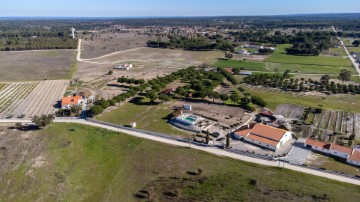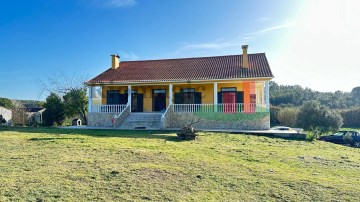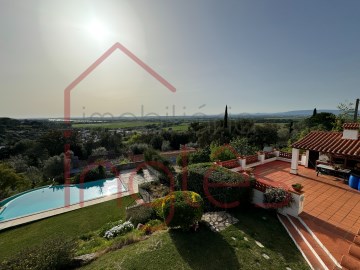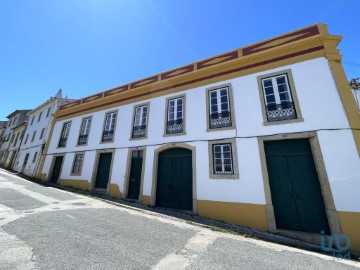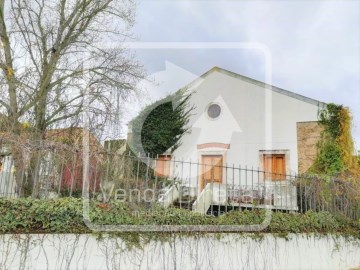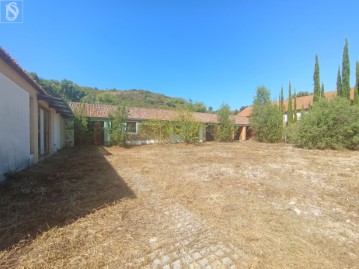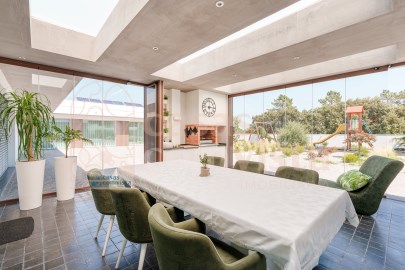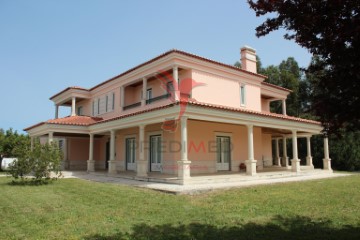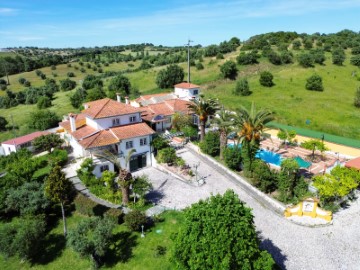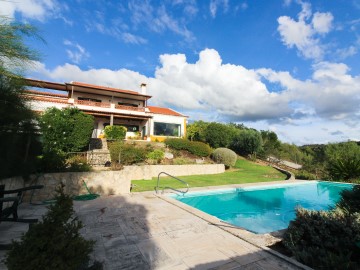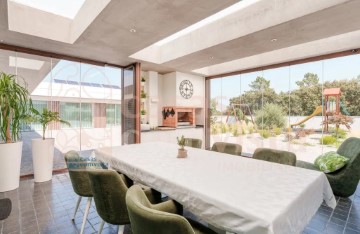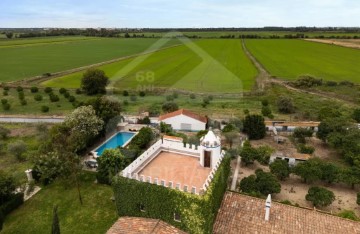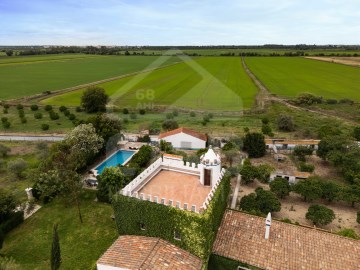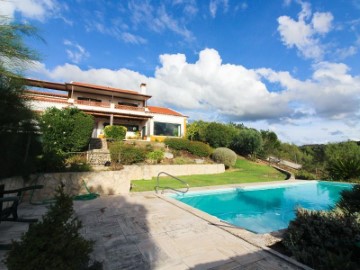House 4 Bedrooms in Fátima
Fátima, Ourém, Santarém
Imagine viver no coração de Fátima, numa propriedade onde o luxo e a eficiência energética se encontram em perfeita harmonia. Situada em Moimento, esta deslumbrante moradia de quatro quartos redefine o conceito de conforto e sustentabilidade, oferecendo uma experiência de vida inigualável.
Ao entrar nesta residência, é impossível não se encantar com a amplitude e a luz natural que inundam cada canto. O soalho maciço em bambu confere um toque de elegância e calor, enquanto o sistema de piso radiante hidráulico, alimentado por uma bomba de calor e painéis fotovoltaicos, garante um ambiente aconchegante em todas as estações do ano.
A cozinha, um verdadeiro paraíso para os amantes da gastronomia, está equipada com eletrodomésticos industriais de última geração, incluindo um exaustor e uma placa de indução. O frigorífico e o congelador, ambos encastrados, complementam este espaço funcional e moderno. Para os momentos de convívio, a marquise com churrasqueira, vedada com vidros rebatíveis, oferece o cenário ideal para refeições ao ar livre, protegidas e com uma vista privilegiada sobre o terraço em calçada de granito.
Os quartos são verdadeiros refúgios de tranquilidade, com destaque para a suíte principal, que inclui um espaço transformado em closet, perfeito para organizar o seu guarda-roupa com estilo e funcionalidade. As casas de banho, revestidas com pedra natural, oferecem um toque de sofisticação e durabilidade.
A segurança também foi uma prioridade, com um sistema de alarme completo, câmaras Full HD, sensores de movimento e estores elétricos controlados por domótica. Os alumínios com vidro triplo e dobradiças ocultas, juntamente com o isolamento de lã de rocha e a lageta térmica, asseguram uma eficiência energética excecional, tornando esta moradia uma verdadeira casa do futuro.
A garagem, com capacidade para três carros, e a cave espaçosa, que pode acomodar mais três veículos e ainda oferecer espaço de arrumação, garantem que nunca faltará espaço para os seus pertences ou para receber convidados.
Situada numa localização tranquila em Fátima, esta moradia oferece o equilíbrio perfeito entre a vida urbana e a serenidade do campo, estando a apenas alguns minutos do Santuário e de outras atrações locais. Com um preço de 840.000, esta é uma oportunidade única de investir num imóvel que combina design sofisticado, tecnologia avançada e um estilo de vida incomparável.
Não perca a chance de fazer desta casa o seu novo lar. Agende uma visita e deixe-se encantar por tudo o que esta propriedade tem para oferecer.
Áreas (de acordo com a Caderneta Predial):
- Área total do terreno: 1.395,000m2
- Área de implantação do edifício: 403,3600m2
- Área bruta de construção: 554,7400m2
Categoria Energética: A+
Imagine living in the heart of Fátima, in a property where luxury and energy efficiency meet in perfect harmony. Located in Moimento, this stunning four-bedroom villa redefines the concept of comfort and sustainability, offering an unparalleled living experience.
Upon entering this residence, it is impossible not to be enchanted by the spaciousness and natural light that floods every corner. The solid bamboo floor adds a touch of elegance and warmth, while the hydraulic underfloor heating system, powered by a heat pump and photovoltaic panels, ensures a cosy atmosphere in all seasons.
The kitchen, a true paradise for food lovers, is equipped with state-of-the-art industrial appliances, including an extractor hood and an induction hob. The fridge and freezer, both built-in, complement this functional and modern space. For moments of conviviality, the sunroom with barbecue, sealed with folding glass, offers the ideal setting for outdoor dining, sheltered and with a privileged view over the granite cobblestone terrace.
The bedrooms are true havens of tranquillity, with emphasis on the master suite, which includes a space transformed into a closet, perfect for organising your wardrobe with style and functionality. The bathrooms, covered with natural stone, offer a touch of sophistication and durability.
Safety was also a priority, with a complete alarm system, Full HD cameras, motion sensors and electric shutters controlled by home automation. Triple-glazed aluminium with concealed hinges, together with rock wool insulation and thermal slab, ensure exceptional energy efficiency, making this villa a true home of the future.
The garage, with capacity for three cars, and the spacious basement, which can accommodate three more vehicles and still offer storage space, ensure that you will never run out of space for your belongings or to receive guests.
Situated in a quiet location in Fátima, this villa offers the perfect balance between urban life and the serenity of the countryside, being just a few minutes from the Sanctuary and other local attractions. With a price tag of 840,000, this is a unique opportunity to invest in a property that combines sophisticated design, advanced technology and an unparalleled lifestyle.
Don't miss the chance to make this house your new home. Schedule a viewing and let yourself be enchanted by all that this property has to offer.
Areas (according to the Land Registry):
- Total land area: 1,395,000m2
- Building implantation area: 403.3600m2
- Gross construction area: 554.7400m2
Energy Rating: A+
#ref:CV11001-234
840.000 €
4 days ago imovirtual.com
View property
