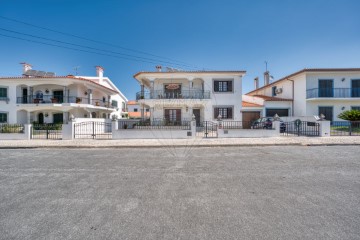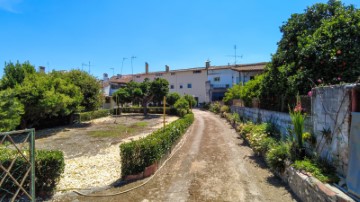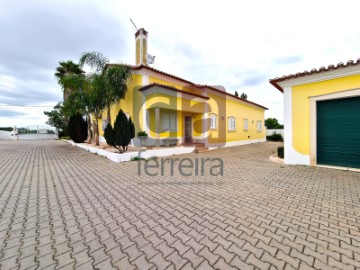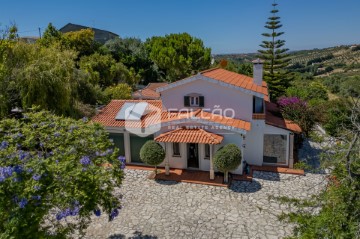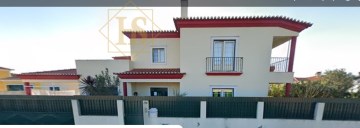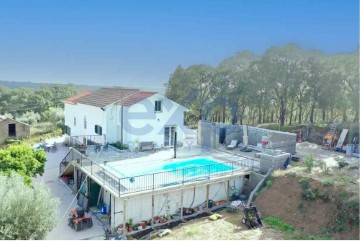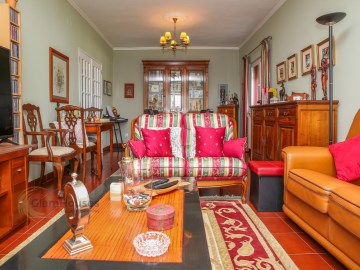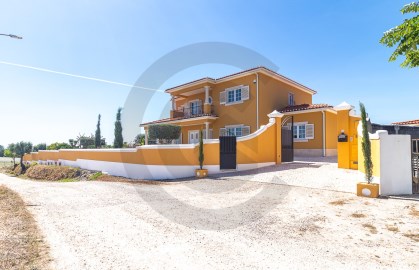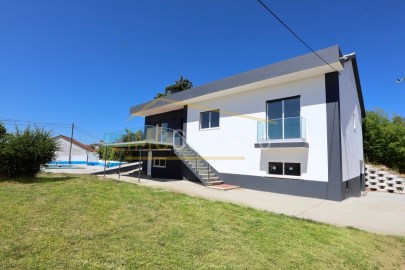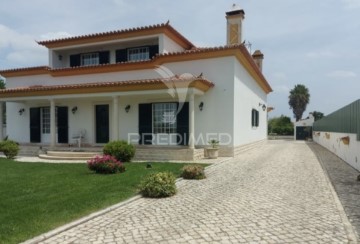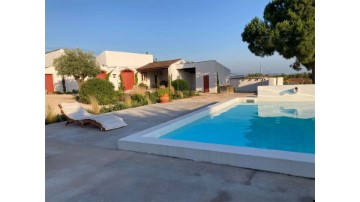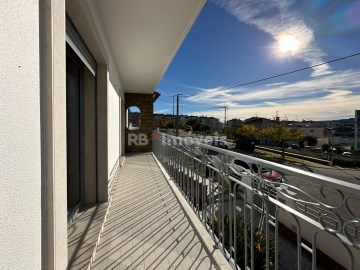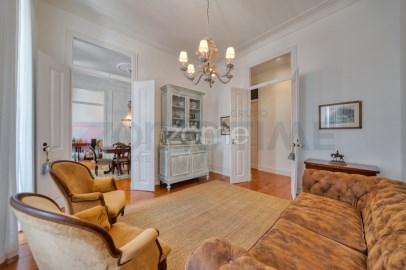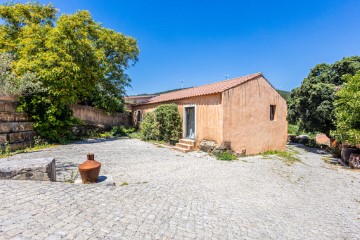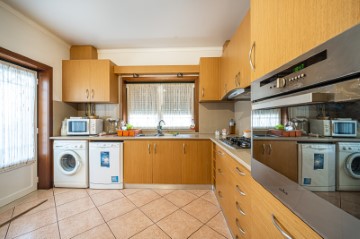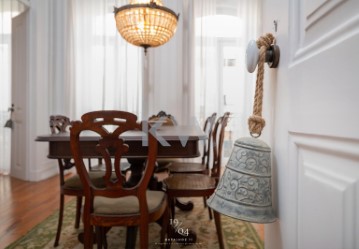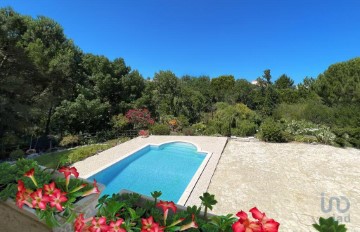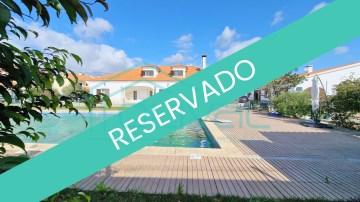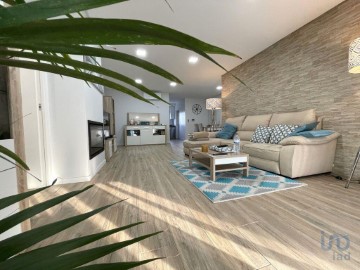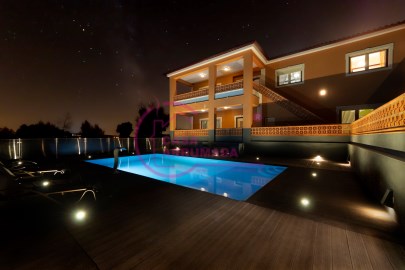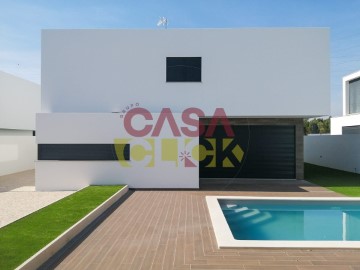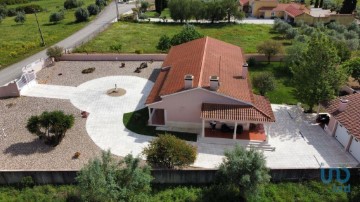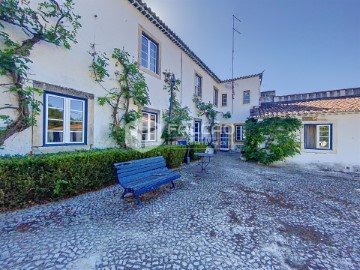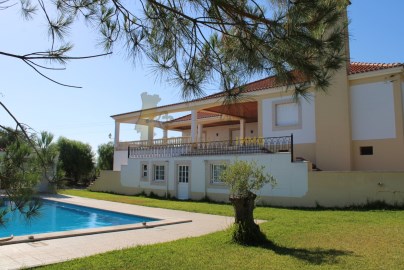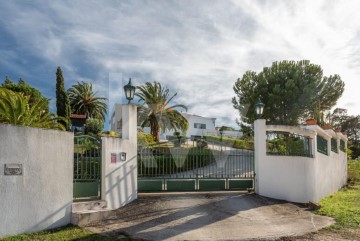House 5 Bedrooms in São João Baptista e Santa Maria dos Olivais
São João Baptista e Santa Maria dos Olivais, Tomar, Santarém
5 bedrooms
5 bathrooms
294 m²
Detached 5-bedroom house in New Condition with High Level of Construction and Finishes;
Located 1.4 km from the center of the city of Tomar.
If you are looking for your dream refuge with Panoramic Views, this 5-bedroom house is an excellent opportunity that you cannot miss.
Located on the outskirts of Tomar, this property with 3,190m2 offers the possibility of installing a swimming pool, or any other leisure equipment.
The property has a well with water, Plenty of Garden Area, as well as Ample Circulation around the Housing.
Modern and Spacious Construction:
This house has been Exceptionally Designed with High Levels of Quality, Comfort, and Robustness in Materials and Insulations, as well as in Equipment and Facilities.
Privileged Location:
Situated on a plot of 3190m2, this house is only 1.4 km from the center of the city of Tomar, providing you with the convenience of the city in a quiet and pleasant environment. It has Public Transportation a few meters away directly to the Center of the City of Tomar.
Ideal Solar Orientation:
With Perfect Solar Orientation (East/South/West), it offers Excellent Sun Exposure, Guaranteeing Plenty of Natural Light throughout the Day in the entire Housing;
Entertainment Space:
In addition to 2 Large Outdoor Porches, the House also has an Additional Room Communicating with the Kitchen, equipped with a complete WC, Support Kitchen, and Barbecue, ideal for various social events where you can enjoy the Large Exterior Patio with adjoining Garden, Gardens, and Terraces;
Panoramic Terrace:
Extraordinary Roof Terrace with 50m2, which enjoys Completely Unobstructed and Panoramic Views over the City of Tomar and Surrounding Villages; Equipped with Flower Boxes and a Barbecue with Installation of a Support Cup Area and Water Point;
Functional and Bright Kitchen:
Fully equipped with BOSCH Appliances, with Laundry Area and Pantry; Next to the Dining Room, with Unobstructed Countryside View.
3 Generous Suites with Built-in Wardrobes:
The Main Suite on the Ground Floor with 21.20m2, has a 'Closet', Sitting Area, and is also served with a Generous Porch Oriented to East/South, very quiet and unobstructed.
The Secondary Suite on the 1st Floor (55m2), Decorated with Wooden Ceilings, Complete Bathroom Equipped with Hydromassage Bathtub has an Independent Office Area.
An Additional Suite on the 1st Floor (27.6m2) served with a Totally Private Terrace (9.40m2) with Complete Bathroom and Shower Column;
Comfort and Efficiency:
Installation of Air Conditioning Throughout the House and Fireplace with Heat Recovery; PVC Oscillating Casement Frames with Anti-Condensation Breathing; Reinforced Construction Insulation on Interior and Exterior Walls;
Storage:
All rooms have built-in wardrobes, and Additional Storage Areas on both floors. Spacious and Furnished Living Room next to the Garage; Wood Storage Area;
Sustainability:
Installation of Thermal Solar Panels for DHW - hot water supply, demonstrating a commitment to energy efficiency; Artesian Well with 15 meters depth with Clean Water;
Spacious Garage:
Garage with Space for 2 Vehicles (31m2), is equipped with an Automatic Gate as well as the Property Access Gate also Electric with Remote Control.
Land Area and Garden Areas:
The 3,190m2 surround the House, and at the southern end, there is an Additional Entrance Gate that allows for additional independent use and access to the Land; Surrounding Garden Areas ensure a Diversified Garden Environment and Sufficient Distance from Adjacent Properties;
This house is a unique opportunity to live with Comfort, Style, and Quality of life in the Proximity of the City of Tomar, guaranteeing you a Housing of Exemplary Construction Quality. Do not miss the opportunity to schedule a visit and discover all the details that make this property so special.
The City of Tomar:
Tomar, a charming city in Portugal, is a historical gem located in the central region of the country, specifically in the district of Santarém, near the Nabão river. With a rich history dating back to the time of the Templars, Tomar is a place that enchants visitors with its unique atmosphere and significant cultural heritage.
Templar History:
Tomar's greatest treasure is the Convent of Christ, a spectacular architectural complex that was the headquarters of the Templar Order in Portugal. Founded in the 12th century, the convent is a vivid testament to the Templars' influence in the region. Its cloisters, churches, and towers impress with their grandeur and architectural details.
Castle and Walls:
The city is protected by well-preserved medieval walls and boasts an imposing castle that offers stunning panoramic views of the city and the surrounding landscape. These historical structures are an invitation to a journey into Portugal's past.
Nabão River:
The Nabão river winds through the city, adding charm to the urban landscape. The riverbanks offer pleasant walks and leisure areas where locals and visitors can relax and enjoy the serenity of the flowing water.
Architecture and Cobblestone Streets:
Tomar's streets are filled with charming old houses, some of them with facades adorned with typical Portuguese tiles. The historic center of the city is an invitation for walks, where one can appreciate the traditional architecture and charming shops.
Traditional Festivals:
Tomar is known for its traditional festivals. The most famous is the Festival of the Trays, held every four years, where local women carry huge trays with bread and flowers on their heads, in homage to the Virgin Mary. This event is an exciting celebration of local culture and tradition.
Cuisine and Gastronomy:
The city offers a rich and varied gastronomy, with traditional Portuguese dishes such as the famous Bacalhau à Brás, custard tarts, and delicious roasted suckling pig. Local restaurants provide an opportunity to explore the authentic flavors of the region.
Tomar is a city that invites you to dive into history, appreciate the beauty of its architecture, and enjoy the authenticity of life in Portugal, with its historical heritage, picturesque landscapes, and unique culture.
#ref: 112831
590.000 €
30+ days ago supercasa.pt
View property
