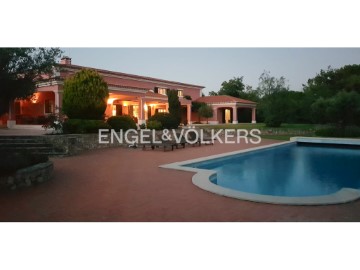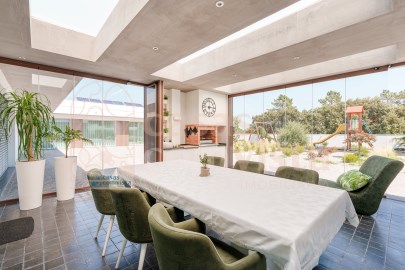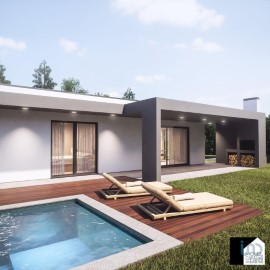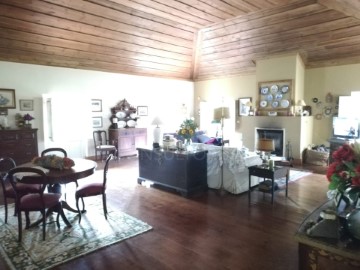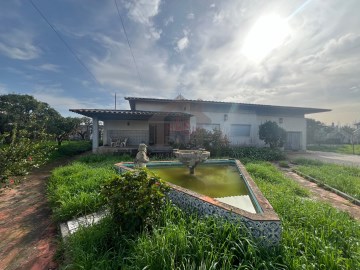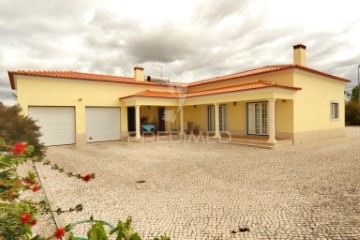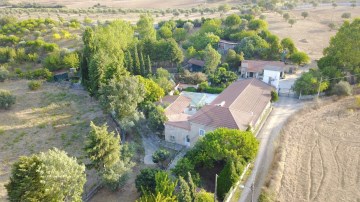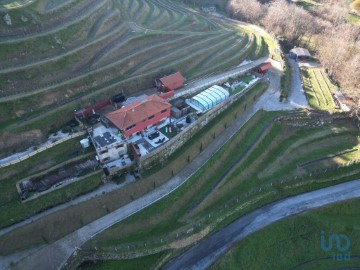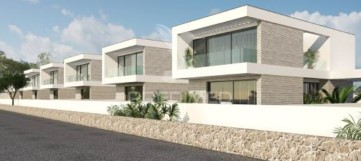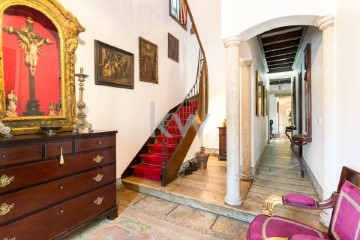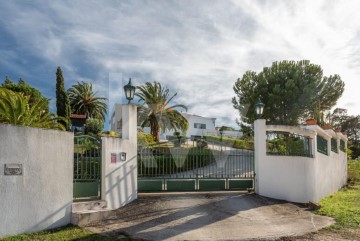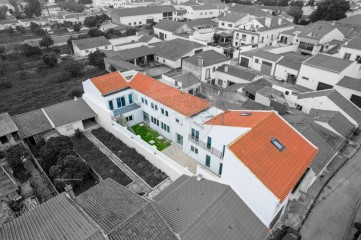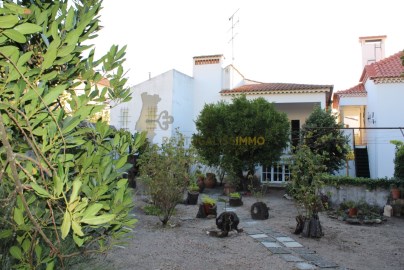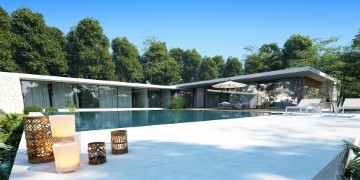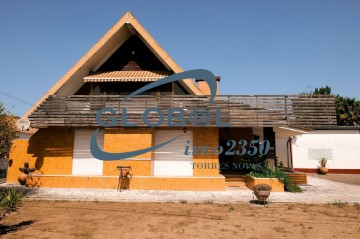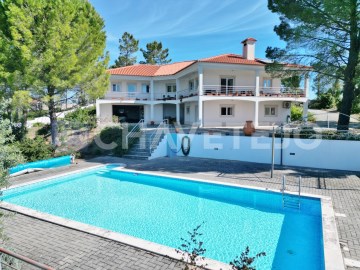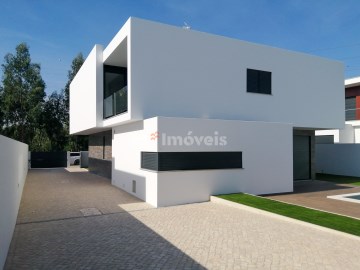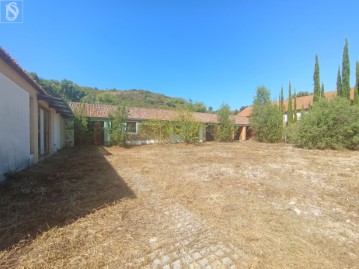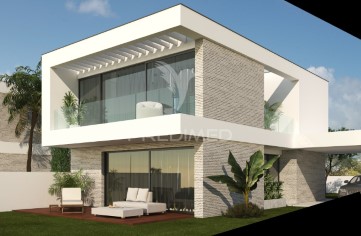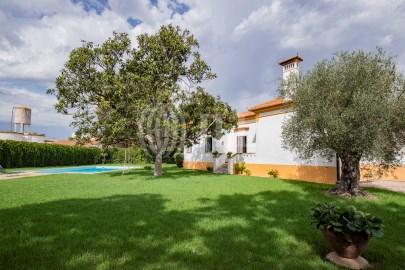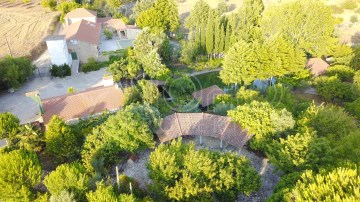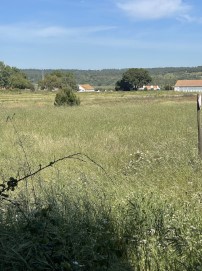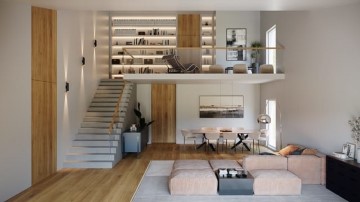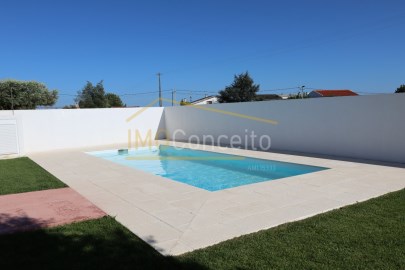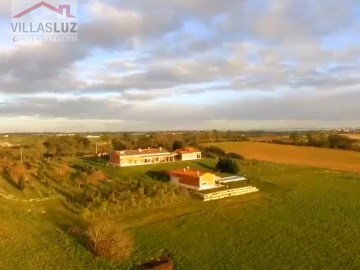Country homes 5 Bedrooms in Almoster
Almoster, Santarém, Santarém
5 bedrooms
4 bathrooms
384 m²
Quinta única em Almoster com uma história de mais de 30 anos.
Um refugio diário com uma vista fantástica sobre um verde natural onde pode escolher se quer ver o nascer ou o pôr-do-sol!
Na primavera e no verão, pode proporcionar um dia incrível com seus amigos ou família junto à piscina ou no terraço. E como os finais de tarde no Ribatejo são maravilhosos, as suas visitas podem ficar pois há muito espaço, e todos podem ter sua privacidade quando forem descansar.
No outono ou inverno, pode relaxar junto à lareira com uma chávena de chá e recarregar as energias para o dia seguinte.
O stress acabará para si e para a sua família, como resultado, mais saúde e mais qualidade de vida.
Consegue imaginar o quão benéfico e maravilhoso pode ser?
No enorme espaço desta Quinta, pode contar com uma área de lazer com churrasqueira, piscina coberta com jacuzzi, casa de máquinas e uma sala independente da habitação principal, que pode utilizar para escritório ou casa para as crianças terem o seu espaço de brincadeira.
No piso superior da moradia, tem a suite com closet e lareira, casa de banho com hidromassagem/jacuzzi e uma varanda totalmente coberta com uma vista deslumbrante para o campo, onde pode se deslumbrar com o pôr-do-sol.
O acesso aos diferentes pisos pode ser feito através de escadas ou elevador (plataforma), também a pensar nas pessoas com mobilidade reduzida.
O rés do chão é constituído por um salão com muita luz natural e com acesso ao pátio, 4 quartos e 3 casas de banho, cozinha totalmente equipada, open space para a sala de jantar com duas ilhas e uma lareira para os dias mais frios do Ribatejo. É assim, um dos espaços mais acolhedores para confraternizar com família e amigos, onde poderá partilhar eventos importantes como aniversários ou outras épocas festivas no conforto da lareira.
A garagem situa-se no piso inferior com capacidade para 3 viaturas, garrafeira e um quarto com casa de banho usado pelo jardineiro.
Uns metros mais ao lado da moradia principal encontra uma adorável casa de caseiro com 2 quartos, cozinha open space para a sala e uma casa de banho. Esta casa foi construída para o caseiro e a sua família, está totalmente equipada e mobilada.
A piscina tem uma área de lazer com churrasco muito ampla, para as maravilhosas tardes na Primavera e Verão.
Caraterísticas: Casa das máquinas, Churrasqueira, Cozinha equipada, Despensa, Elevador, Garagem 3 viaturas, Jacuzzi junto à piscina, Jardim, Sala jantar com lareira/recuperador, Painéis solares, Piscina, Suíte com lareira e jacuzzi, Vídeo porteiro, Vista de campo, nascer e pôr do sol, Olival, Jardim, Anexo habitacional (Casa de Caseiro), Cave, Furo de água, Vedação, Internet (tomada e Wi-Fi), Acesso principal pavimentado, Zona arborizada, Portão automático, Área florestal, 2 Entradas distintas (Uma direta à casa de caseiro e outra à moradia principal).
Quinta com Moradia (T5) Casa de Caseiro (T2) Lote Terreno 38 800 m2 Área Bruta Construção Moradia 298 m2 Classe Energética: B- Piscina Água Salgada com Cobertura Jardim Árvores de Fruto Zona de Cultivo Olival
Características Exteriores - Barbeque; Jardim; Parqueamento; Piscina exterior; Terraço/Deck; Porta blindada; Video Porteiro; Andar baixo; Sistema de rega;
Características Interiores - Hall de entrada; Lareira; Piscina interior; Casa de Banho da Suite; Closet; Roupeiros; Quarto de hóspedes em anexo; Cozinha Americana; Aspiração Central; Ar Condicionado
Características Gerais - Primeiro Proprietário; Portão eléctrico;
Outros Equipamentos - Serviço de internet; Painéis Solares;
Vistas - Vista campo;
Outras características - Garagem; Cozinha Equipada; Arrecadação; Suite; Moradia; Acesso apropriado a pessoas com mobilidade reduzida; Elevador;
#ref:2001010-105
650.000 €
30+ days ago supercasa.pt
View property
