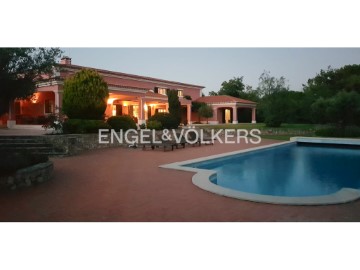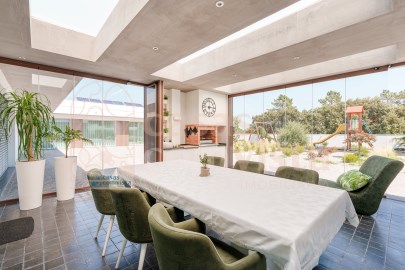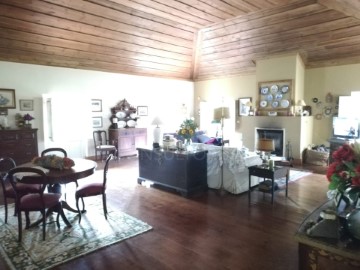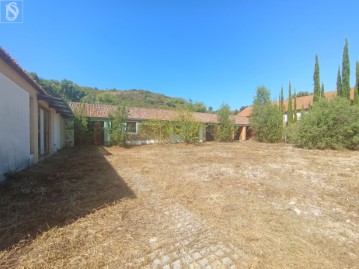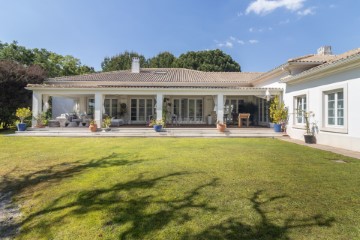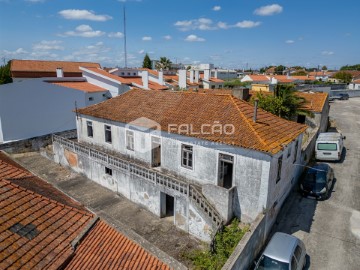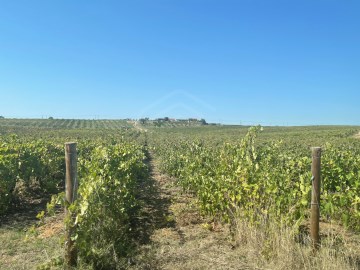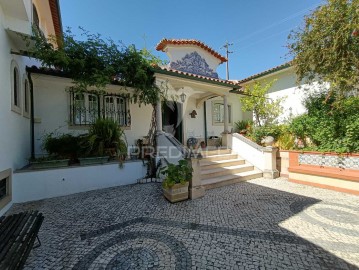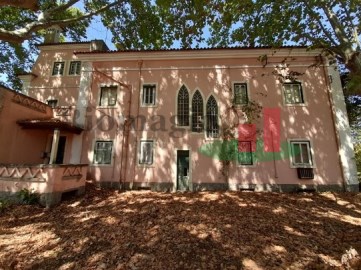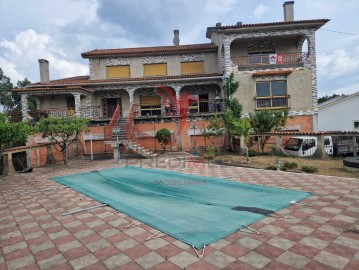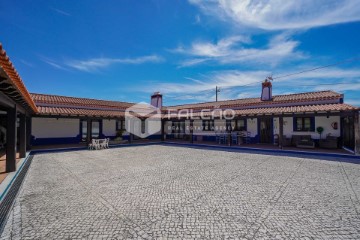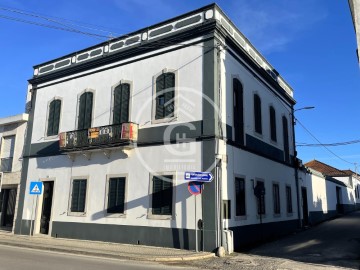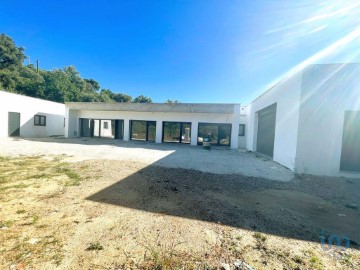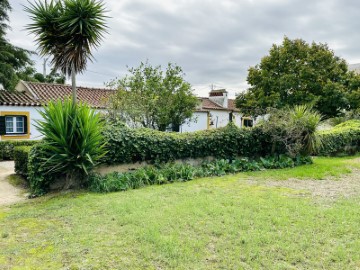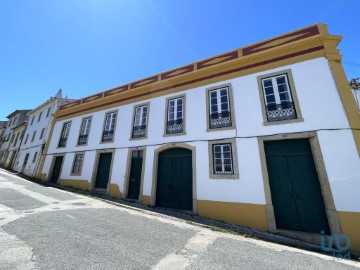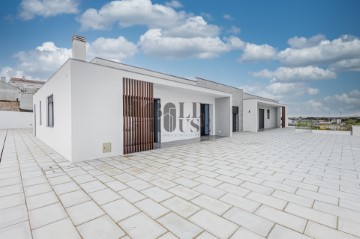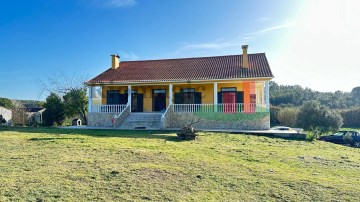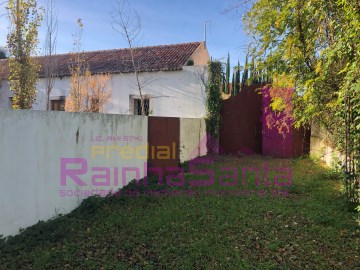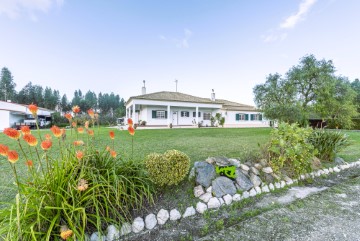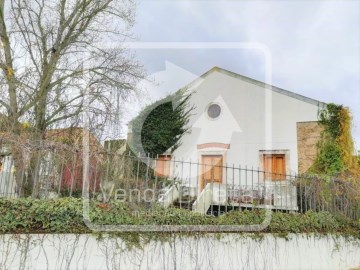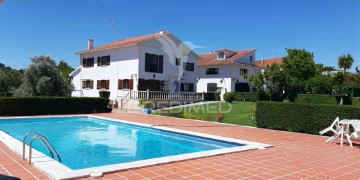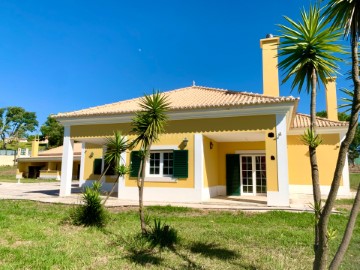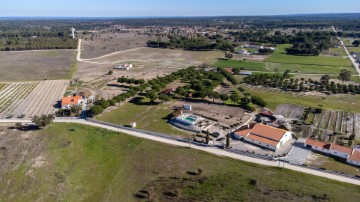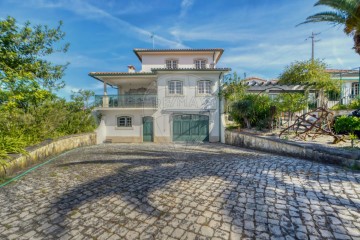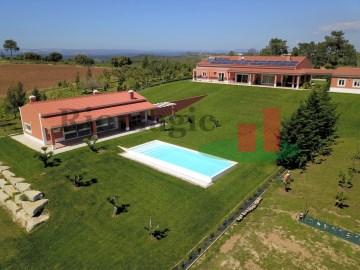Country homes 5 Bedrooms in Abrantes (São Vicente e São João) e Alferrarede
Abrantes (São Vicente e São João) e Alferrarede, Abrantes, Santarém
5 bedrooms
6 bathrooms
556 m²
CENTENARIAN HOUSE SOLAR with Rehabilitation in 2005
Located in the historical center of Abrantes in a prime location near the Castle, this house benefits from open panoramic views both from the house and the integrated garden.
The building comprises 2 floors plus a fully converted attic floor into a living space, terrace, and garden situated on an urban plot of 1.310,00m².
Rehabilitated in 2005, the property includes new installations of water, sewage, and electricity, as well as a new roof.
Current Typology: T5 Duplex with various possibilities for expansion using the existing rooms. The property register describes a total of 10 rooms.
Exterior Annexes connected to the main house can be converted into rooms or diverse usage spaces.
Outbuildings in the garden area have potential for renovation for various uses, leisure, or tourism.
The garden is lush and diverse, located in an elevated area next to the house, offering ample sunlight exposure and open panoramic views over Abrantes' houses and region.
Currently requiring landscaping, the garden has extraordinary potential and is composed of a variety of flowers, plants, and trees, such as:
Palm trees, Yuccas, Lilies, Calla Lilies, Camellias, Aloe Veras, Various Climbers, Vineyards, Centenary Olive Trees, Orange Trees, Lemon Tree, Pomegranate, Loquat, Bamboo, among others.
The house is equipped with solar panels for domestic hot water (DHW);
An interior freight elevator in the garage for service and supply to the house.
AREAS AND LAYOUT:
Total Construction Area: 716.00m²
Gross Private Area: 558.00m²
Building Footprint: 318.00m²
Urban Plot: 1,310.00m²
GROUND FLOOR:
Large garage for 4 vehicles, with high ceilings.
Multi-purpose room with natural light and a secondary gate to exterior access.
Games area and various storage zones.
Electric freight elevator directly connected to the kitchen on the 1st floor.
Support WC.
1ST FLOOR:
Living room with fireplace; with 2 accesses from the corridor and connection to the office.
Office or dining room.
Large equipped kitchen and independent laundry area; with freight elevator.
Social WC supporting the social area.
Full bathroom with bathtub serving the bedroom and office.
Large master suite with bathroom with shower and closet area.
ATTIC:
Large open space with ample natural light, windows, and roof skylights.
2 individual bedrooms supported by a full bathroom.
Ceilings and structure with exposed wooden beams painted white.
Full bathroom with shower and natural light.
Various storage zones.
PATIO / ANNEXES:
Patio area with exterior lighting installation.
Direct communication with the kitchen and laundry area.
3 individual annexes:
Storage room with a small window to the patio.
Machine house with boiler and heat pump for the solar system and external support WC.
Party/events room with fireplace, on the upper floor overlooking the patio connected to a large exterior porch.
GARDEN:
Garden divided into different seating areas and on different levels providing differentiated views of the house, remaining garden, and panoramic views over the city and surroundings.
Ruin annex with potential for garden support or small studio/atelier.
Traditional stone walls, pathways, accesses, and green structures with immense landscaping potential.
Conditions for installing a Swimming Pool;
PROXIMITIES:
- 15 minutes from CONSTÂNCIA - Known as the 'Poem Village,' located at the confluence of the Zêzere and Tejo rivers, with a picturesque historical center.
- 17 minutes from SARDOAL - Village with a well-preserved historical center and various interesting churches.
- 19 minutes from Castelo de Bode Dam.
- 30 minutes from TOMAR - Nearby city famous for the Convent of Christ, a UNESCO World Heritage Site.
- 51 minutes from Montargil Dam.
- 58 minutes from the Natural Park of Serras de Aire e Candeeiros.
- 1H20 from Lisbon International Airport.
THE CITY OF ABRANTES:
Abrantes is a Portuguese city located in the district of Santarém, in the Médio Tejo region, known for its rich history, natural landscapes, and cultural significance.
History and Culture:
Abrantes has a long history dating back to Roman times. The city was an important strategic point due to its location along the Tejo River. The Abrantes Castle, built by the Moors and later expanded by the Portuguese, is one of the city's main historical landmarks. This castle offers panoramic views over the city and the Tejo River.
Heritage and Monuments:
In addition to the castle, Abrantes has several other monuments of interest:
Church of São Vicente: A Gothic church built in the 13th century.
Church of Santa Maria do Castelo: Located within the castle, featuring a museum of sacred art.
Convent of São Domingos: Founded in the 16th century, currently housing the D. Lopo de Almeida Museum, with a collection of sacred art and archaeology.
Nature and Leisure:
Tejo River: Offers opportunities for water activities such as canoeing, fishing, and boat trips.
Castelo de Bode Reservoir: A dam on the Zêzere River, popular for water sports with various river beaches.
São Lourenço Urban Park: A green space within the city, ideal for walks and picnics.
Economy and Development:
Abrantes is an important economic center in the region, with a diversified economy including agriculture, industry, and services. The city has good transportation infrastructure, including the railway station on the 'Beira Baixa Line' with an interface to Entroncamento Station - 'North Line' and road accesses connecting it to other parts of the country.
Festivities and Events:
São Matias Fair: One of the oldest fairs in Portugal, held in February.
Summer Festival: Featuring live music, crafts, and local cuisine.
National Gastronomy Festival of Santarém: Although held in Santarém, the proximity allows Abrantes residents to easily participate in this event.
Gastronomy / Typical Dishes:
Lamb Stew: A traditional lamb stew.
Abrantes Farinheira: A type of local sausage.
Palha de Abrantes: A conventual sweet made with egg threads.
#ref: 119611
780.000 €
30+ days ago supercasa.pt
View property
