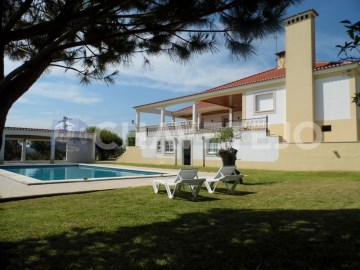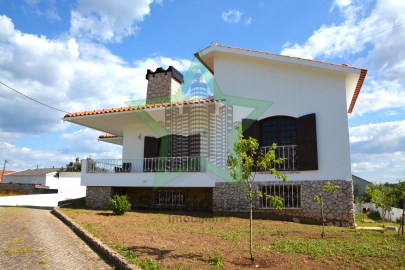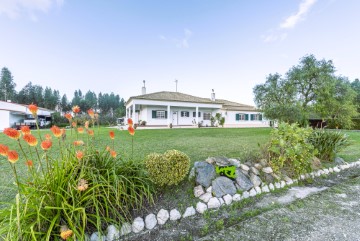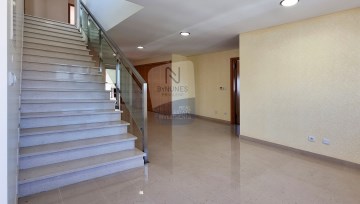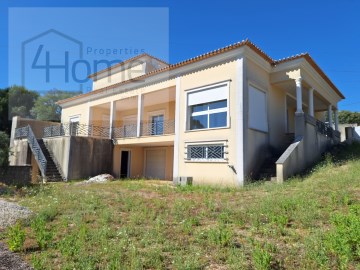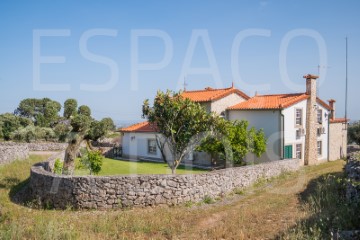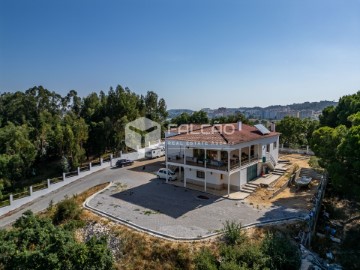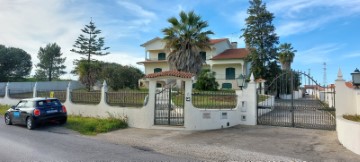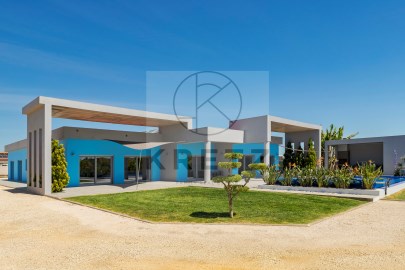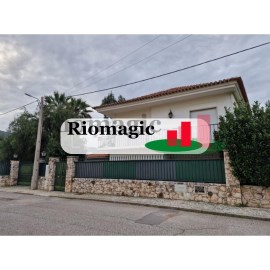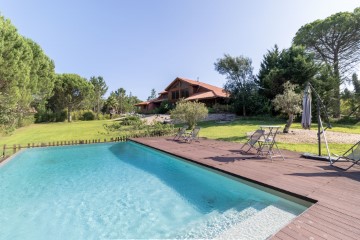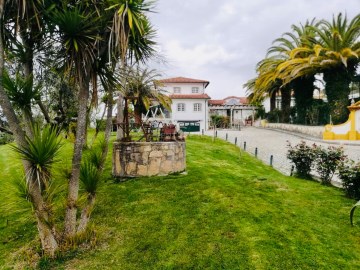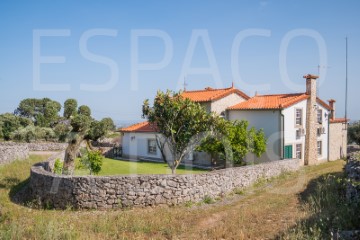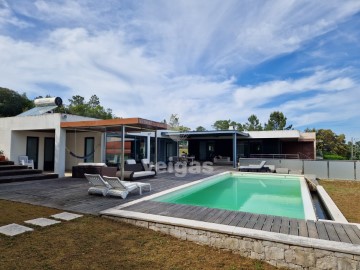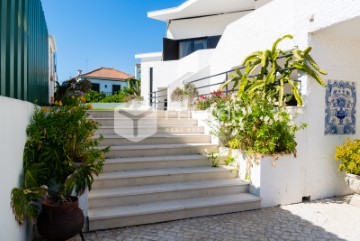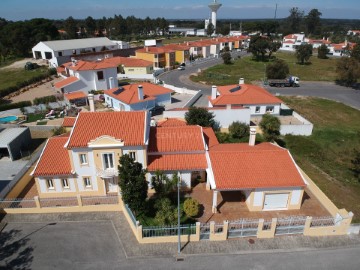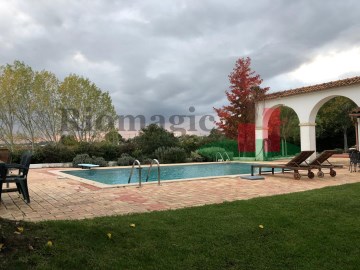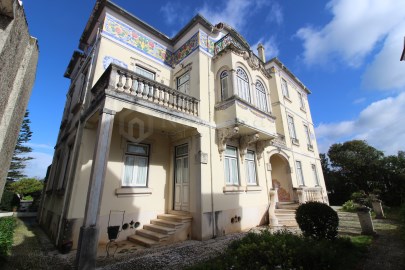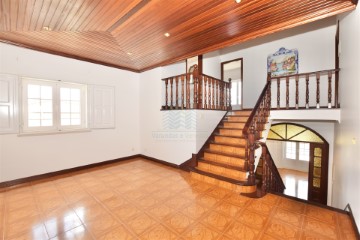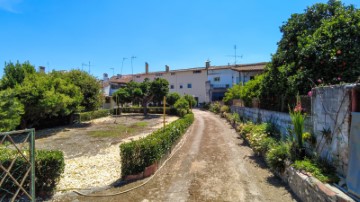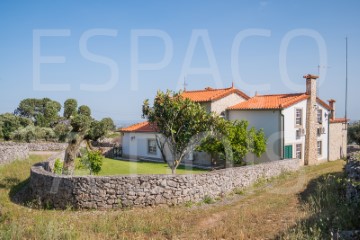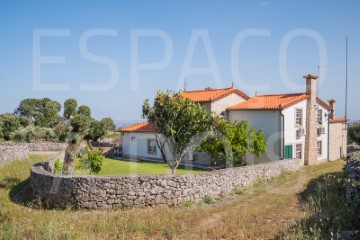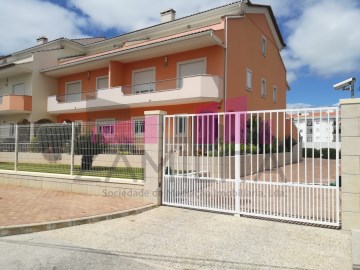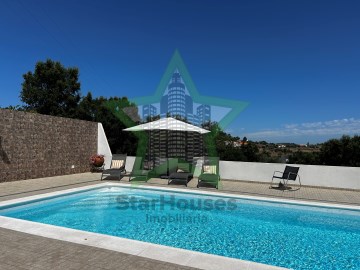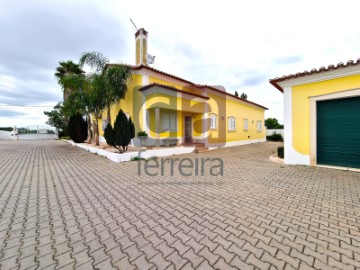Country homes 5 Bedrooms in Pontével
Pontével, Cartaxo, Santarém
5 bedrooms
4 bathrooms
400 m²
The farm is located at 200 m from the village of San Mateo, in the Ribatejo, 5 kilometers from the town of Cartaxo, 5 minutes from the toll of Aveiras Lisbon/Porto motorway, 15 minutes from the city of Santarém, 35 minutes from Lisbon and 50 minutes from the beaches of the West ( Peniche, Foz do Arelho, Óbidos lagoon, etc.).
Considered one of the most charming and unique in the region, this farm has an area of 12.5 acres (125,000 square meters), a vast area of construction, rich and abundant water, and are in good working condition and livability.
The main building, with a floor area of over 400 m2, has 5 bedrooms, 4 bathrooms, living room, dining room, three fireplaces and, of course, the kitchen. Also has an independent apartment with a spacious bedroom, fireplace, WC and kitchen-space that now serves for games, snacks and poolside.
A second block, the farm has an old wine cellar, which was transformed into a spacious dining and living space, equipped with kitchen, fireplace and two toilets.
Have a home to home with living room, kitchen, three bedrooms and bathroom.
The farm has several other function spaces, such as laundry, showers, garage, wood oven, workshop, farm machinery and various storage compartments.
Next to an old House and the fifth, who has served for the horses, have several boxes and a small ring.
For lovers of sports, there is a tennis court, spacious lawns and beautiful routes for walking and/or on horseback.
The farm has hundreds of trees, including pine forest well organized, a hundred old olive trees and an orchard of orange trees, walnut trees, peach trees and other fruit trees.
At this point, the area of open land available for grazing and/or cultivation is about 10 hectares (100,000 m2).
It should be noted that the fifth is practically sealed 100% and almost all the areas reserved for pasture are national.
Thanks to a relatively new hole and the old wells, the fifth offers more than enough water for all domestic consumption and agriculture, including irrigation of all fields.
The electricity is provided by EDP, but the fifth has excellent natural conditions for the exploitation of solar energy.
For ease of hiring labor in the town of San Mateo and the surrounding villages.
Location, beauty, quality, privacy and comfort make this farm an excellent business opportunity.
#ref:5.23
1.600.000 €
30+ days ago supercasa.pt
View property
