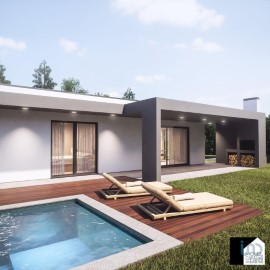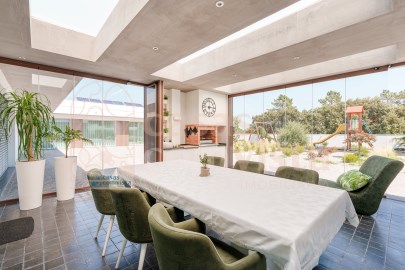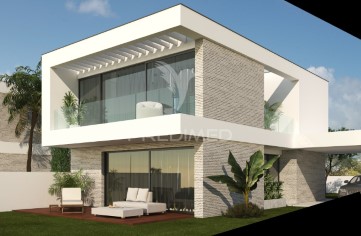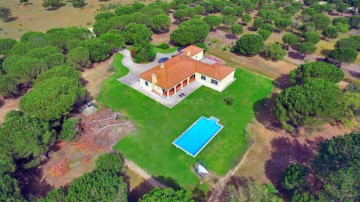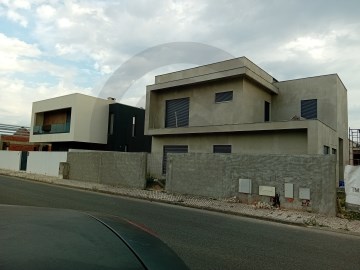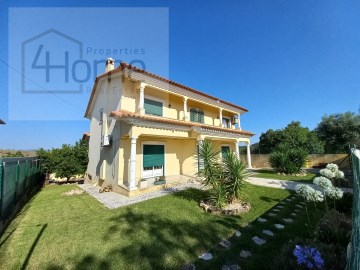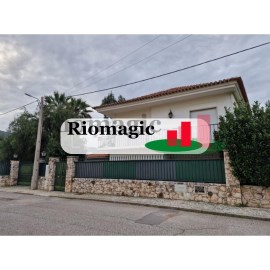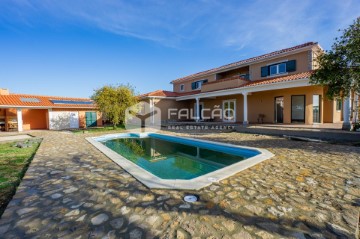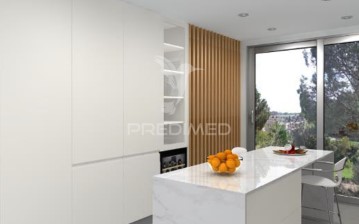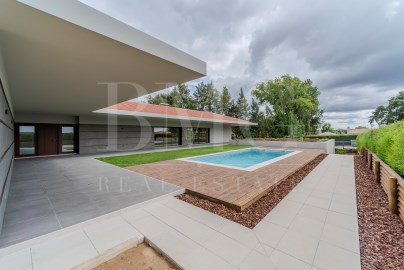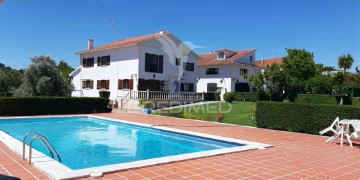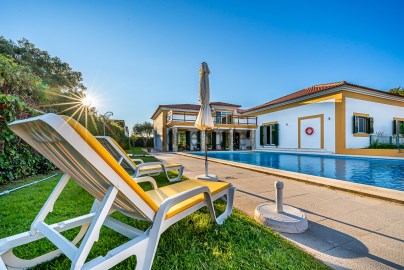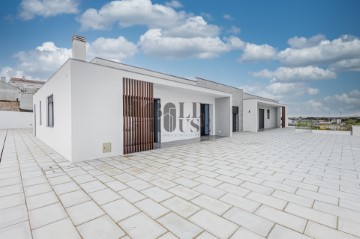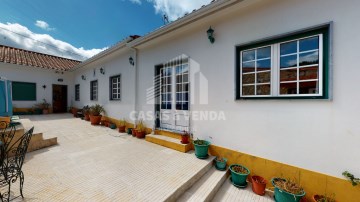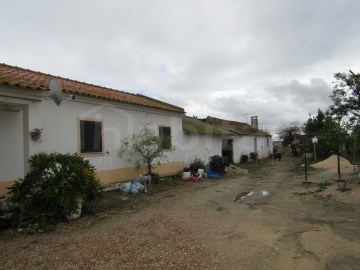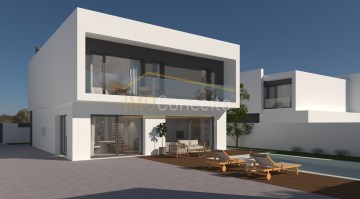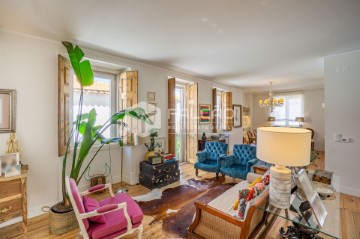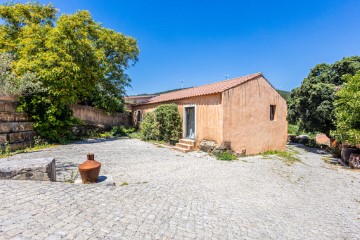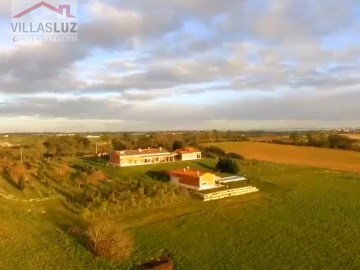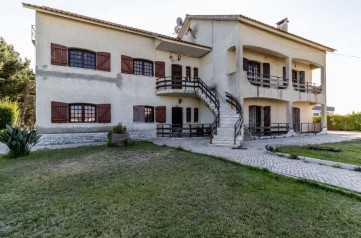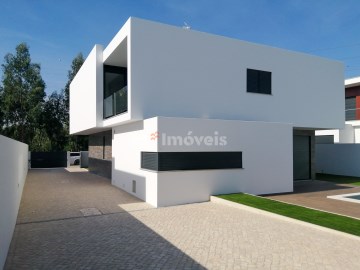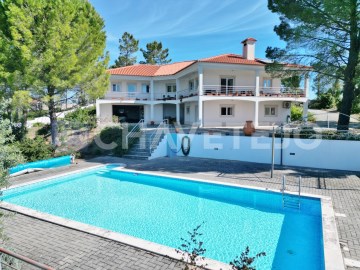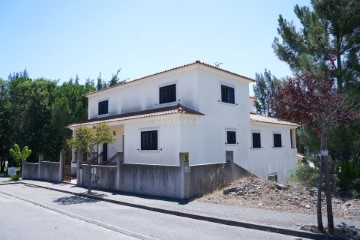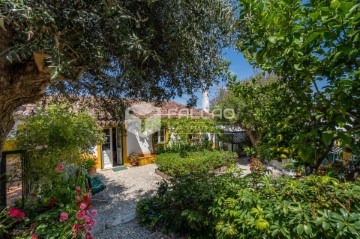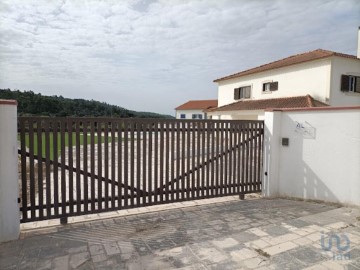House 5 Bedrooms in Santo Estevão
Santo Estevão, Benavente, Santarém
5 bedrooms
5 bathrooms
351 m²
5 bedroom house, with a total area of around 500 m2, located on a plot of 3000 m2.
Green surroundings, lots of natural light, saltwater swimming pool, tennis court and golf course 4 km away.
Located 25 km from the Vasco da Gama Bridge, 40 km from Lisbon and very close to the highway to the Algarve. The social area of the villa consists of a large living room with a fireplace (from which you can see the swimming pool and mezzanine) and a dining room, equally spacious and with a fireplace, with lots of natural light and views of the outdoor pool.
The kitchen, adjacent to the dining room, is equipped with all the necessary appliances.
The villa has a total of five bathrooms (4 in the house itself and one outside, next to the garage, supporting the pool).
On the top floor, the mezzanine, measuring around 80m2, is lit by 3 large windows, which give access to an outdoor balcony, measuring around 20m2, which overlooks the pool and surrounding green area, from where you can also enjoy the Unique nighttime luminosity in the sky of Sto. Stephen. The mezzanine, which also has a fireplace, gives us an interesting perspective over the pool and living room, which are located on the lower floor.
The private bedroom area consists of 2 suites with bathroom (one with a jacuzzi) and 3 more bedrooms (one of which is adjacent to one of the suites and separated from it by a sliding door (it can function as an office and is the ideal for families with small children). The covering of the hall leading to the bedrooms, as well as the flooring of the bedrooms and wardrobes, are all made of solid Afizelia wood. The swimming pool, measuring approximately 14m x 7m, is in the deepest area. 3m deep and 1m in the lowest area. It has a countercurrent motor and hydromassage. The bathroom to support the pool (bathroom style) is located outside, without the need to go back and enter the house. tennis court in porous concrete (convertible into a basketball, volleyball, futsal court, etc.), fully fenced, with official measures and a water drainage system, which allows you to play even on rainy days. Garage, closed by two automatic street gates, with approximately 50m2 and capacity for 2-3 cars. In addition to the garage, the house has outdoor parking, on Portuguese pavement, with capacity for a further 4-6 cars.
Two kennels, with external fence, spacious, with maternity ward and sand play area for the dogs.
The house also has an underground room, accessed by stairs (around 12-14m2), where the 2 pool pumps, the control of the water hole and the automatic irrigation system are located (around 1000m2 of lawn).
Central heating of the house using water (new diesel condensing boiler - Domusa brand) and sanitary water, using a heat pump, also new (Ariston).
Pre-installation of air conditioning and sound throughout the house and in all rooms.
Aluminum windows, with tinted double glazing (for sun protection) and tilt-and-turn system, with articulated exterior shutters, each with 2 foldable aluminum sheets.
#ref:CAS_157
1.600.000 €
27 days ago supercasa.pt
View property
