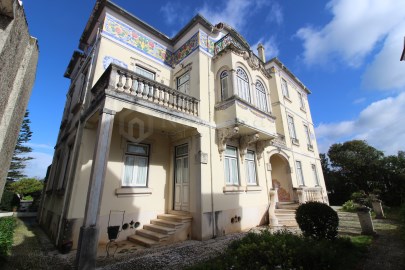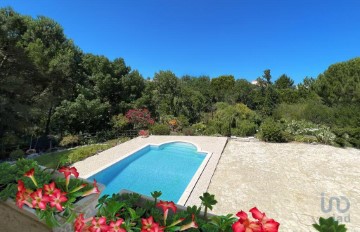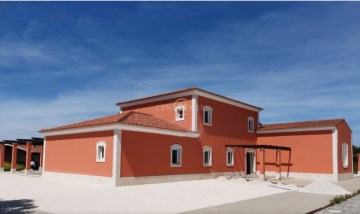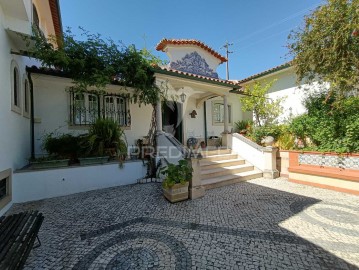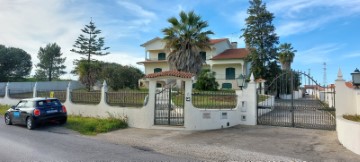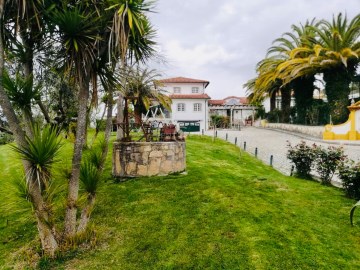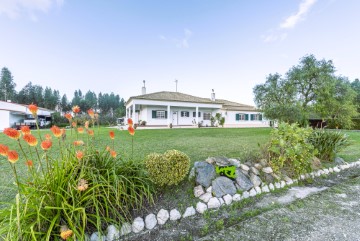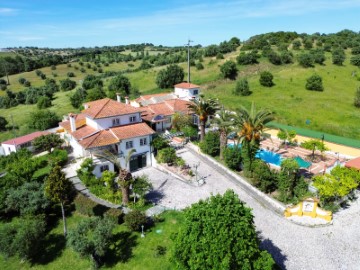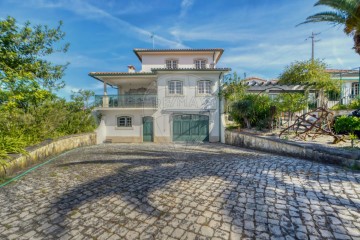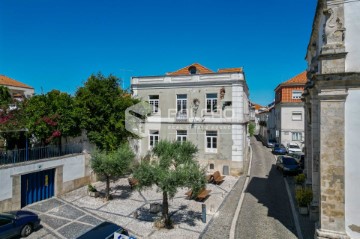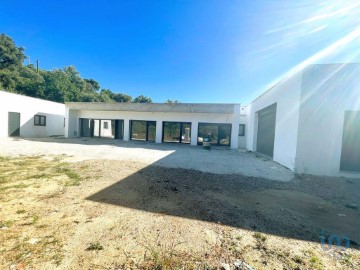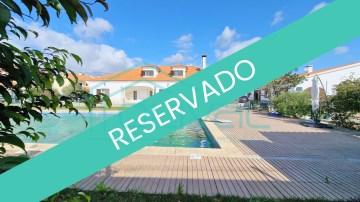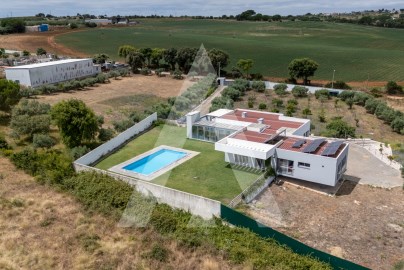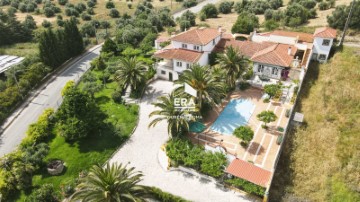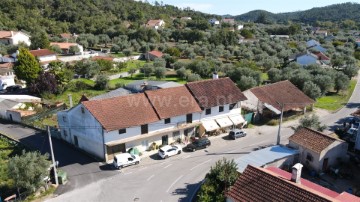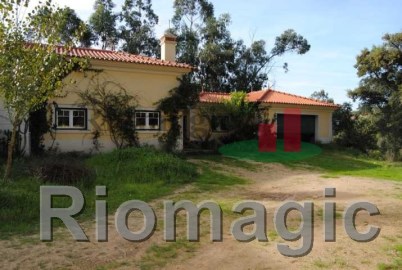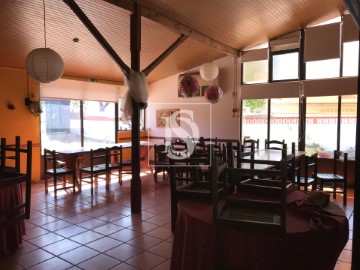Country homes 7 Bedrooms in Torres Novas (São Pedro), Lapas e Ribeira Branca
Torres Novas (São Pedro), Lapas e Ribeira Branca, Torres Novas, Santarém
Quinta de Charme onde o tempo se detém e o verde da Serra D'Aire como pano de fundo, fazem deste espaço único. A 1 hora de Lisboa e a poucos minutos do centro de Torres Novas e do acesso à A1, encontrará aqui o seu refúgio perfeito.
A propriedade conta com mais de 2,3 hectares composta pela casa principal, jardim com árvores de fruto e flores, piscina exterior*, solário, garagem, arrecadação e zona de arrumos, lavandaria e canil. Tem ainda furo e poço.
Encontra-se murada e o acesso à quinta é feito através de um portão automático.
Detalhes que estão presentes e o que vão com certeza encantar, como os painéis de azulejo, a calçada portuguesa, as portadas em madeira maciça.
A moradia com 525m2 de área bruta privativa, composta por 3 pisos e sótão, tem a seguinte disposição: hall, sala de jantar, sala de estar com lareira e com acesso direto para um fantástico terraço com vista para a piscina*, cozinha, escritório, 7 quartos (2 suites), 6 casas de banho. Inúmeros espaços exteriores ao longo da casa para poder desfrutar do ar puro, momentos de lazer ou simplesmente relaxar com a família ou amigos. Solário com área de cozinha e forno a lenha. Garagem para 2 carros, com uma divisão que funciona neste momento como atelier e ainda com uma cozinha de apoio.
Equipada com ar condicionado, janelas com vidros duplos e portadas em madeira maciça. Jardim com sistema de rega automática. Piscina* com churrasqueira, zona
complementar de apoio com casa de banho e uma arrecadação para arrumos.
Encontra-se num bom estado de conservação. Na sua construção foram utilizados
materiais de qualidade para garantir uma maior durabilidade e transformar esta quinta num lugar agradável e aconchegante.
Venha descobrir por si mesmo todo o charme e encanto desta propriedade. Seja para habitação, turismo rural ou casa de férias, descubra todo o potencial que a Quinta de Santa Comba tem para lhe oferecer. Agende a sua visita sem mais demoras!
*Piscina não averbada na documentação.
A charming property where time
stands still and the greenery of Serra D'Aire as a backdrop make this space
unique. Located just 1 hour from Lisbon, a few minutes from the center of
Torres Novas and access to the A1 motorway, you will find your perfect retreat
here.
The property covers more than 2.3 hectares and includes the main house, garden
with fruit trees and flowers, outdoor swimming pool*, sun deck, garage, storage
room, laundry area, and kennel. It also has a borehole and well. It is enclosed
by walls, and access to the farm is through an automatic gate. Details that are
present and will surely enchant, such as the tile panels, Portuguese pavement
(Calçada portuguesa), and solid wood shutters.The villa with 525m2 of gross private area, comprising 3 floors and attic, is
arranged as follows: entrance hall, dining room, living room with fireplace and
direct access to a fantastic terrace overlooking the pool*, kitchen, office, 7
bedrooms (2 suites), 6 bathrooms. Numerous outdoor spaces around the house to
enjoy the fresh air, leisure moments, or simply relax with family or friends.
Sun deck with kitchen area and wood-fired oven. Garage for 2 cars, with a room
currently functioning as a workshop and also with a support kitchen.Equipped with air conditioning, double glazed windows, and solid wood shutters.
Garden with automatic irrigation system. Pool* with barbecue, complementary
support area with bathroom, and storage room for storage.It is in good condition. Quality materials were used in its construction to
ensure greater durability and transform this farm into a pleasant and cozy
place.
Come and discover for yourself all the charm and enchantment of this property.
Whether for housing, rural tourism, or a holiday home, discover all the
potential that Quinta de Santa Comba has to offer you. Schedule your visit
without delay!
*Pool is not registered in the documentation ;ID RE/MAX: (telefone)
#ref:120611854-50
890.000 €
30+ days ago supercasa.pt
View property
