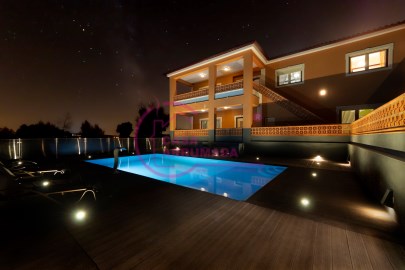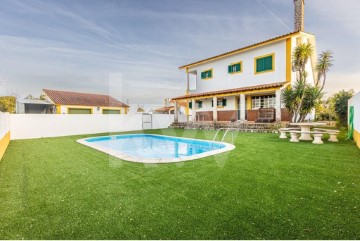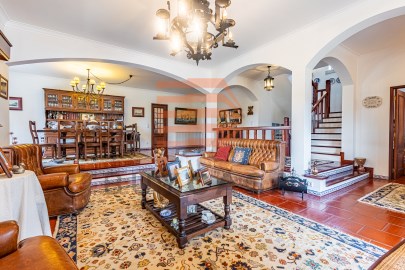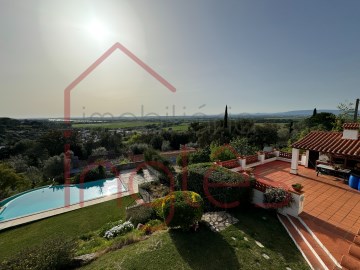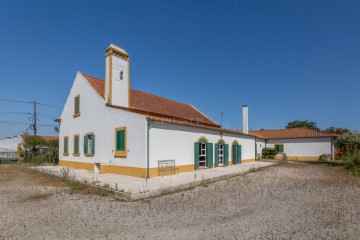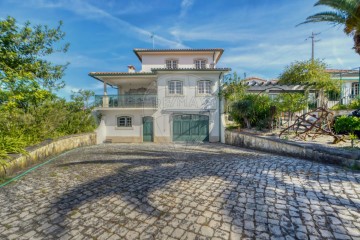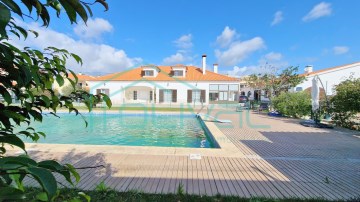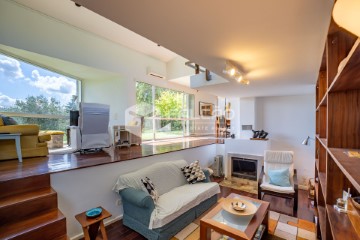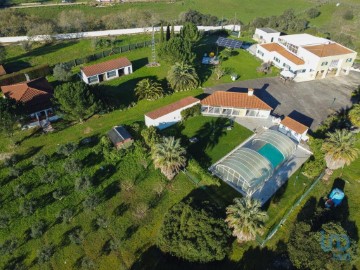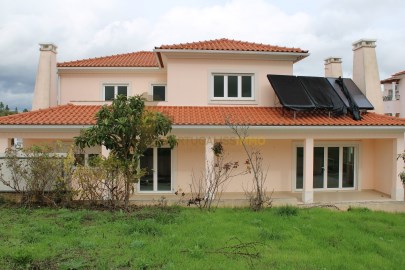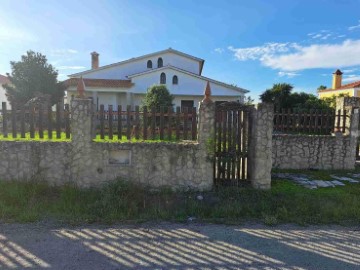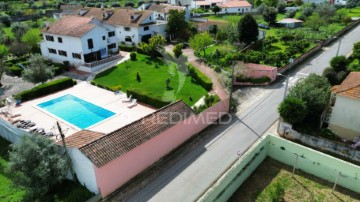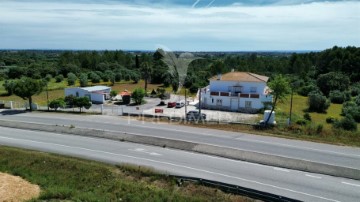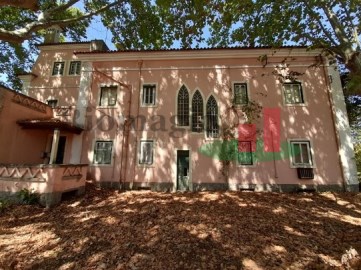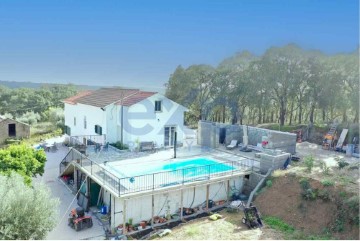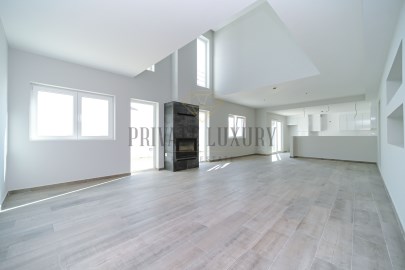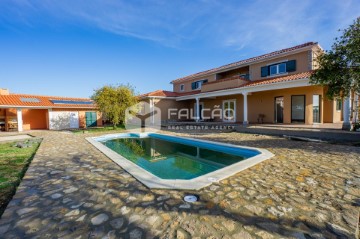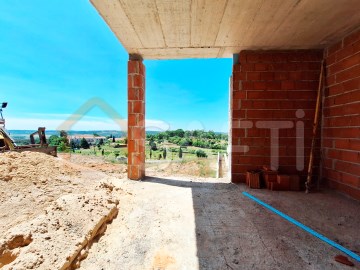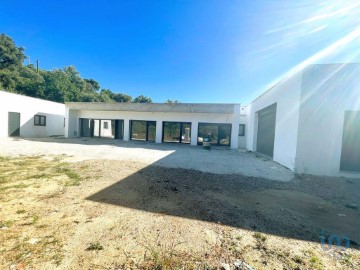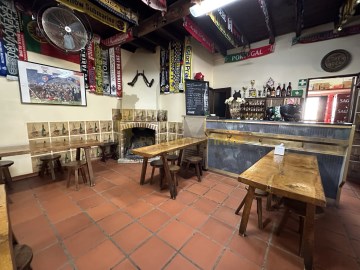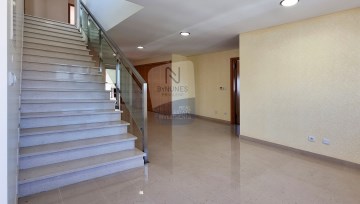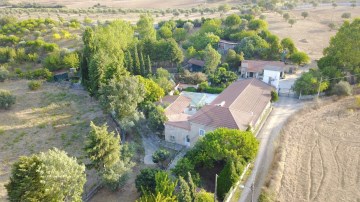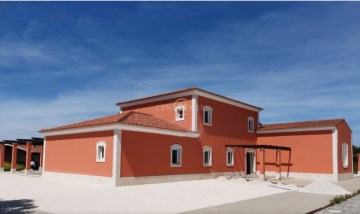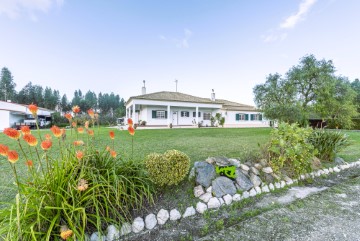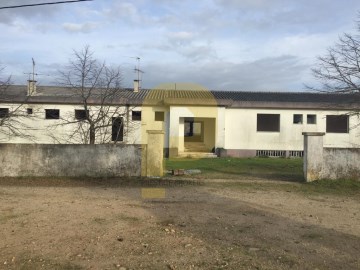House 9 Bedrooms in Marinhais
Marinhais, Salvaterra de Magos, Santarém
(ref:C (telefone) Moradia em Quinta Tradicional na Vila de Marinhais
Apresento-lhe esta propriedade única, no centro de Marinhais, constituída por:
- moradia secular, com elementos de época de grande charme como mosaico hidráulico, chão de madeira com um lindíssimo padrão e paredes e tectos de estuque trabalhado. Aqui encontrará, 1 suite com closet, 2 quartos, 1 casa de banho completa, cozinha equipada, despensa, sala de jantar, sala de estar com lareira, e, ainda, uma outra magnífica sala de estar com acesso ao espaço exterior e o acesso ao sótão (que, em área, acompanha praticamente a esta parte da casa);
- zona moderna de ampliação da casa original. Aqui encontrará 2 suites com closet, 1 quarto, 1 casa de banho completa, 1 sala com salamandra, 1 escritório, e jardim interior em zona envidraçada que faz a ligação entre a zona antiga e a moderna e permite a entrada luz para todo espaço;
- uma adega tradicional que poderá voltar a ser usada como tal ou, integrar como elemento decorativo uma adaptação a sala/cozinha rústica e um telheiro entre este e o espaço seguinte;
- um casão/armazém, com um pé direito muito grande, que poderá ser usado como armazém, garagem (pois tem portão de acesso à rua), ou quartos/salas permitindo a colocação de um mezanino, para ampliação do espaço e/ou elemento decorativo;
- telheiro, casa de máquinas e canil;
- jardim com piscina e pérgola encerram este espaço, proporcionando uma zona de lazer com total privacidade.
Pode, ainda, contar com ar condicionado, lareira, salamandras, aquecimento central, por toda a casa, por forma a ter conforto térmico.
No exterior, as paredes brancas com 'vivo' amarelo e portadas nas janelas de cor verde escura, preservam a tradicionalidade e beleza da região.
Com um potencial sem par, para o qual muito contribuem as áreas, os diversos espaços, a proximidade a zonas de grande interesse natural ou turístico, e óptimos acessos viários a vários pontos incluindo Lisboa, esta quinta poderá ser adquirida para habitação própria, mas, facilmente, poderá vir a ser um hotel rural, uma casa de repouso/clínica, uma quinta pedagógica/clínica veterinária, etc.
A propriedade rústica adjacente, com cerca de 4,5 ha, poderá adquirida em conjunto sendo o valor ajustável, permitindo a presença de cavalos, póneis, gado, animais de companhia, etc., bem como instalações para os mesmos.
Imóvel promovido ao abrigo do Decreto-Lei 10/2024, de 8 de janeiro.
Pode o imóvel não dispor de todos os títulos urbanísticos necessários para a utilização.
#ref:C0409-01201
550.000 €
30+ days ago supercasa.pt
View property
