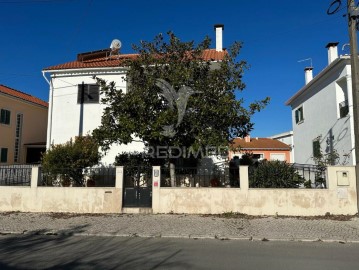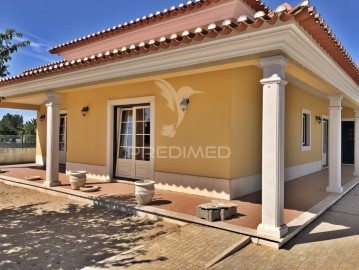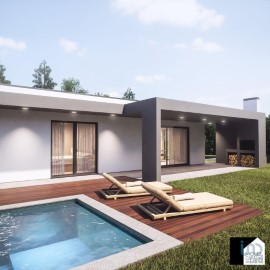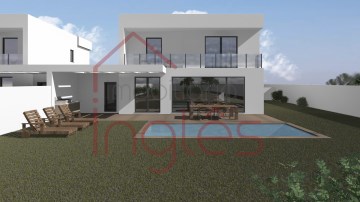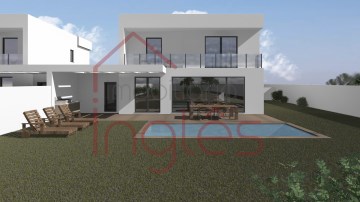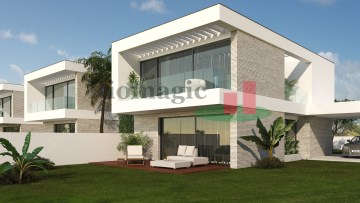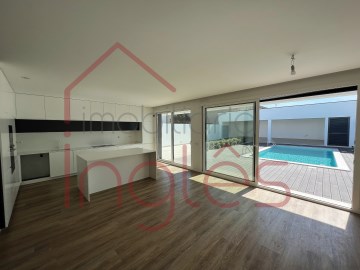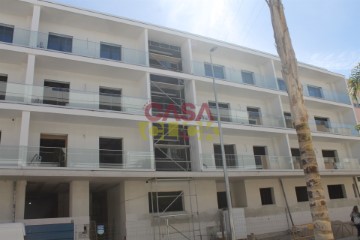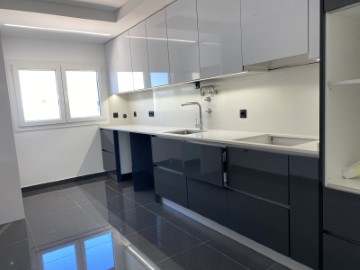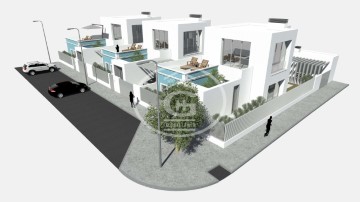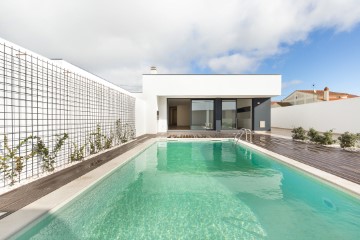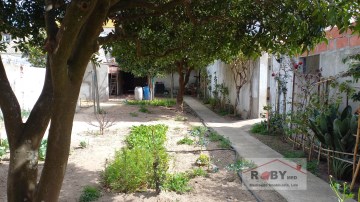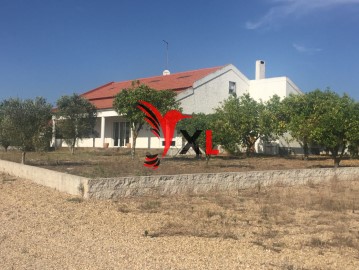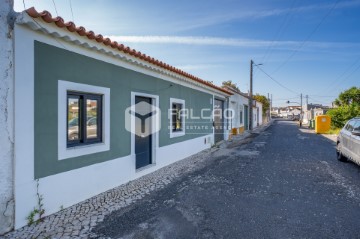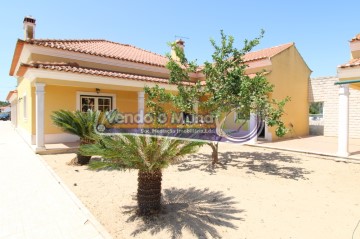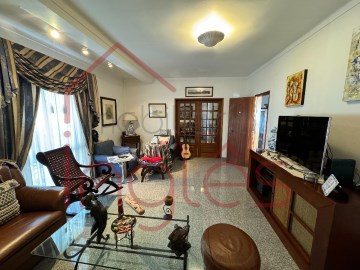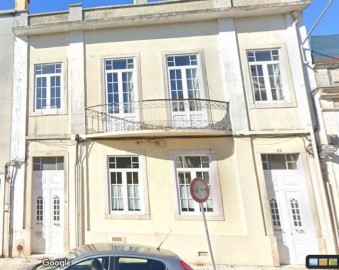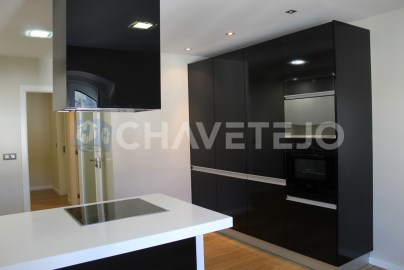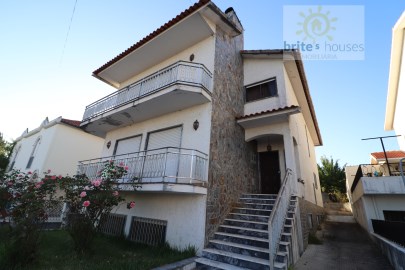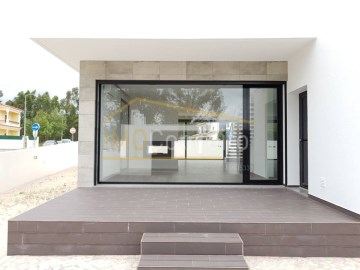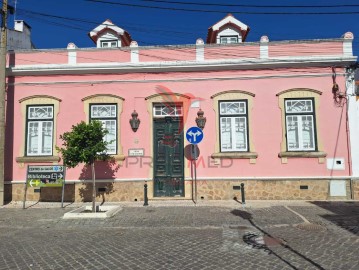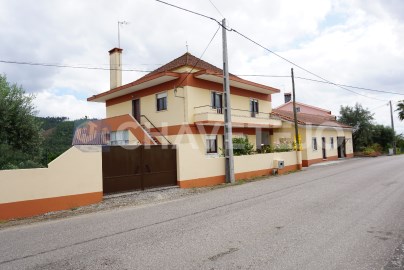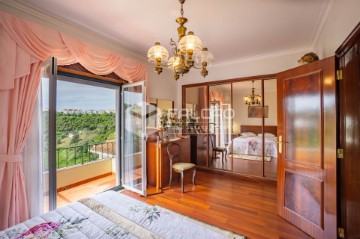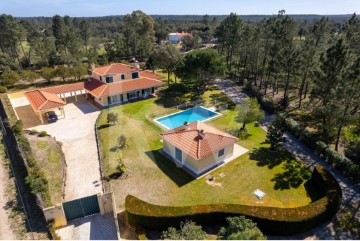House 7 Bedrooms in Cidade de Santarém
Cidade de Santarém, Santarém, Santarém
7 bedrooms
4 bathrooms
200 m²
T7 house 5 minutes walk from the historic center of Santarém. There are 350m2 of gross construction area, spread over 3 floors, and with a superb view. Building consisting of basement, ground floor and 1st floor with a covered area of 100m2, and a patio of 300m2. The basement has an open space living room and kitchen with a fireplace with stove, a bedroom and a complete bathroom, with shower. Gives direct access to the patio. There is also a garage entrance, with automatic gate. Upon entering the ground floor we have an entrance hall, with granite floors, a constant in several common parts of the house. The ceiling is made of wood, with built-in lights. There is a staircase leading to the upper floor, with iron railings. From here we have the door to the office that shares the space with the dining room, and the corridor to the remaining rooms which are: a hallway, an equipped kitchen, a pantry, two bedrooms, with wardrobes, a complete bathroom and a living room with fireplace and stove. The living room has a magnificent view over part of the city and the green areas that surround it, and serves as the entrance to the 50m2 terrace. On the first floor there are five bedrooms, all with wardrobes, one of which is a suite, and a complete bathroom. Four of the rooms have a balcony. The windows are made of PVC, with double glazing. All bedrooms and living rooms have air conditioning. The house has solar panels for water heating and photovoltaic panels for producing energy for domestic consumption. The entire house has had careful maintenance and continuous improvements, and is in excellent habitable condition. Here you have an excellent opportunity to have what is currently scarce: a high quality, spacious house, with a generous outdoor area, garage, in a quiet location, with an excellent view and within the city. Why you should choose Falcão Real Estate: Choosing our agency means choosing excellence, trust and results. With a dedicated team, personalized service and an innovative approach, we are committed to making your real estate experience unique and successful. From the first contact to the realization of your dream, we are here to help you every step of the way. Choose quality, choose Falcão Real Estate!
#ref:FR317
430.000 €
30+ days ago supercasa.pt
View property
