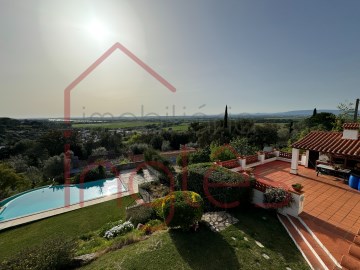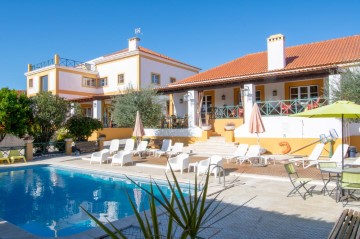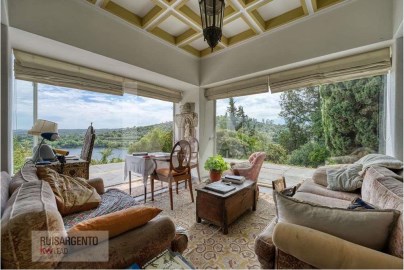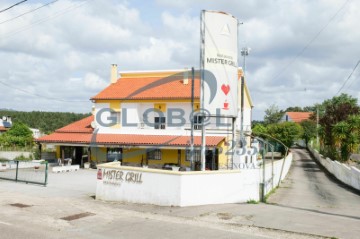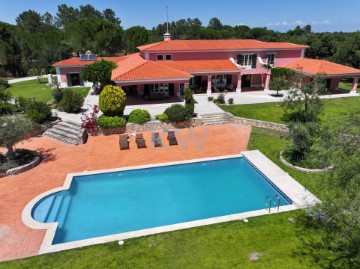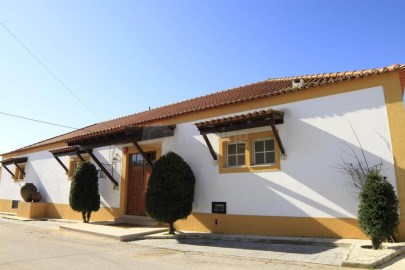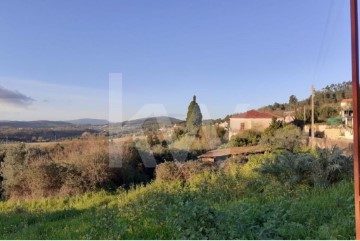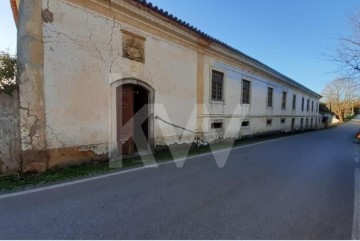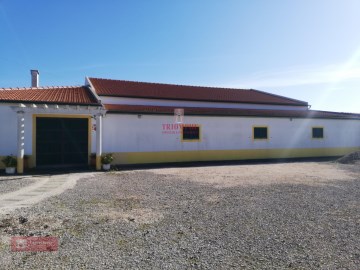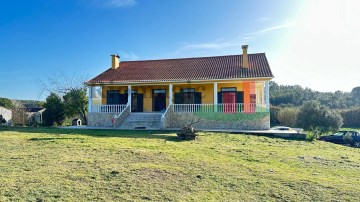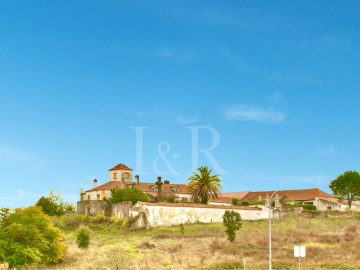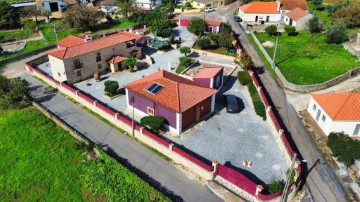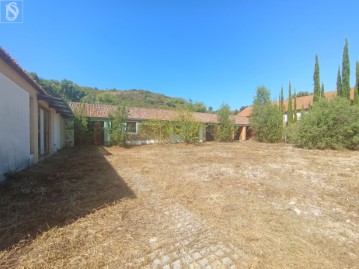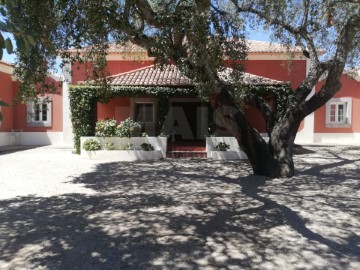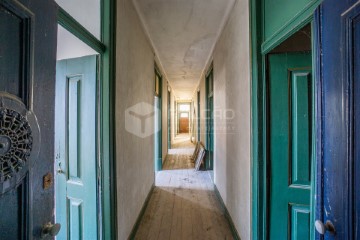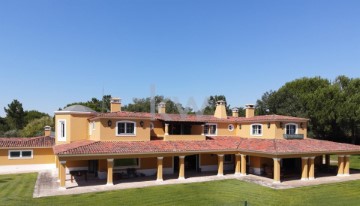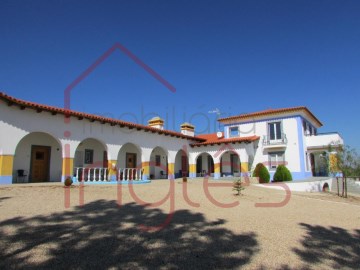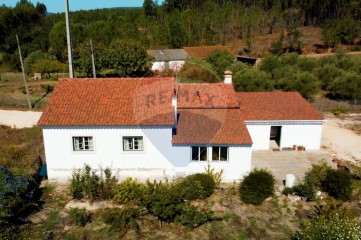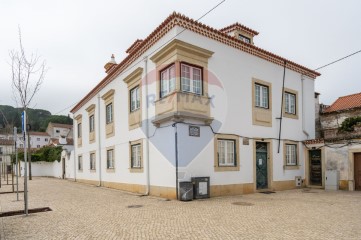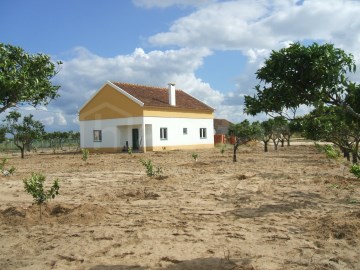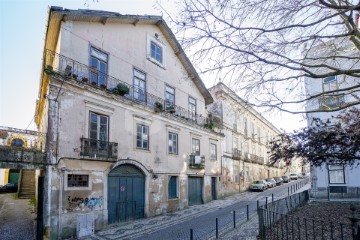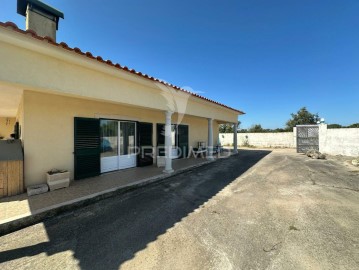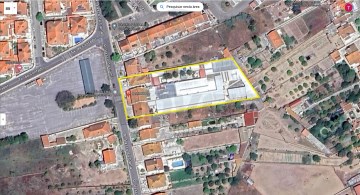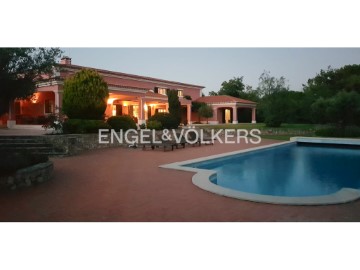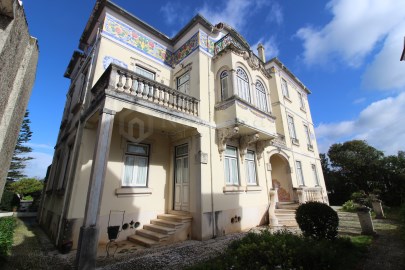Country homes 11 Bedrooms in Raposa
Raposa, Almeirim, Santarém
Traditional building, intended for Agro-Tourism, comprising: reception; lounge with fireplace and bar with stainless steel counter; coffee machine and fridge; bathrooms prepared for people with reduced mobility; games room with snooker and game tables, breakfast room, equipped with tables and chairs, sideboard furniture, milk dispenser, toaster and kettles; 5 suites (hall, bedroom and bathroom); 6 bedrooms with mezzanine, bathrooms.
Private house T3: 2 bedrooms with antechamber, bathroom, suite with bathroom prepared for people with reduced mobility.
Hot water house, borehole house, saltwater swimming pool, living space, barbecue area with washing bench, barbecue and oven, 2 support bathrooms and bar.
Lake with picnic area, playground, chicken coops and kennels, borehole, vineyard and orchard.
High-quality finishes:
-Cone woods, Leiria pine and cherry;
-Roof with eaves in the old Portuguese style;
-Exterior painting with ecological paint;
- Pavements in: granite, basalt, Lioz stone;
-Pombaline tiles, hand-painted with invitation figures;
-Wrought iron railings;
- Air conditioning by hot and/or cold water;
-fan coils for air conditioning;
-Solid wood doors with cushions;
-Portuguese floor;
-Solar panels;
-Drip watering.
Traditionally constructed building, intended for Agro-Tourism, comprising: reception; lounge with fireplace and bar with stainless steel counter; coffee machine and refrigerator; bathroom prepared for people with reduced mobility; games room with snooker and game tables, breakfast room, equipped with tables and chairs, sideboard furniture, milk jug, toaster and kettles; 5 suites (hall, bedroom and bathroom); 6 bedrooms with mezzanine, bathrooms.
Private house T3: 2 bedrooms with antechamber, bathroom, suite with bathroom prepared for people with reduced mobility.
Hot water house, borehole house, saltwater pool, social space, barbecue area with washing bench, barbecue and oven, 2 bathrooms and bar.
Lake with picnic area, playing field, chicken coops and kennels, borehole, vineyard and orchard.
High quality finishes:
-Casquinha wood, Leiria pine and cherry wood;
-Roof with old Portuguese eaves;
-Exterior painting with ecological paint;
-Floors in: granite, basalt, Lioz stone;
-Pombalino tiles, hand-painted with invitation figures;
-Wrought iron railings;
-Air conditioning with hot and/or cold water;
-fan coil units for air conditioning;
-Solid wood doors with cushions;
-Portuguese style flooring;
-Solar panels;
-Drip irrigation.
#ref:1238
1.950.000 €
22 days ago supercasa.pt
View property
