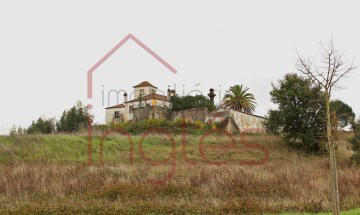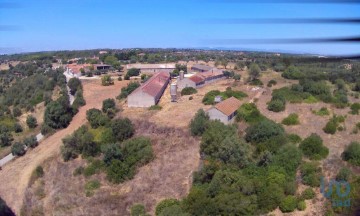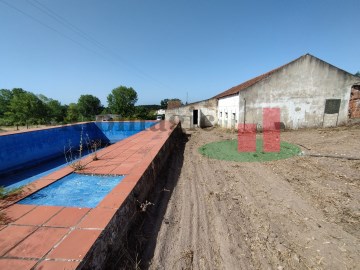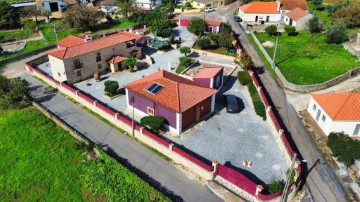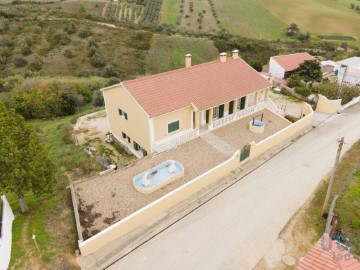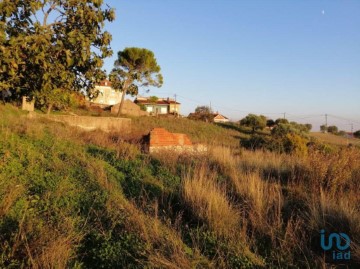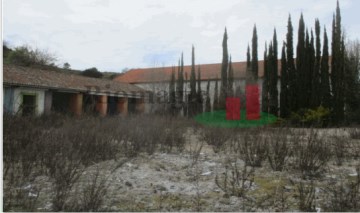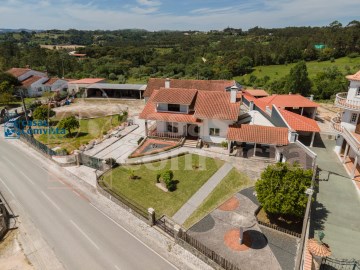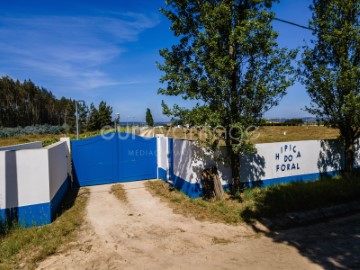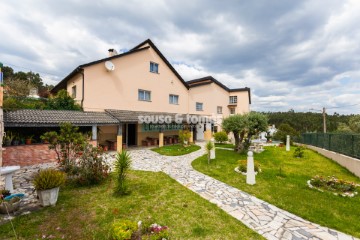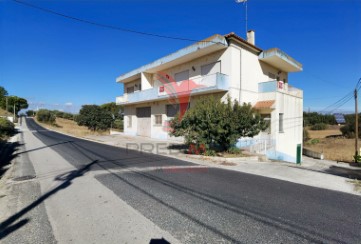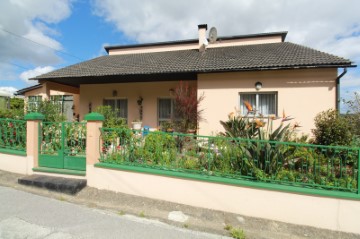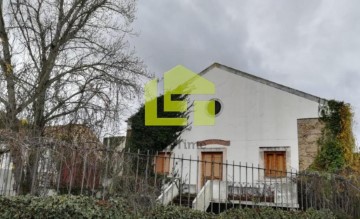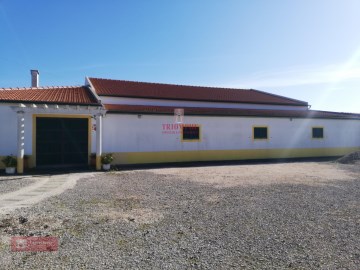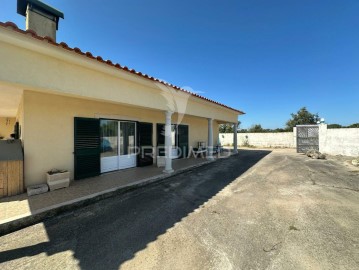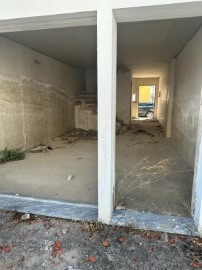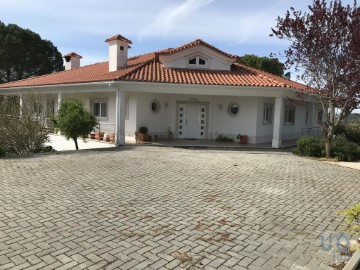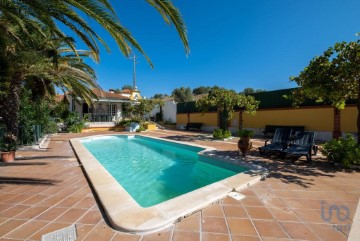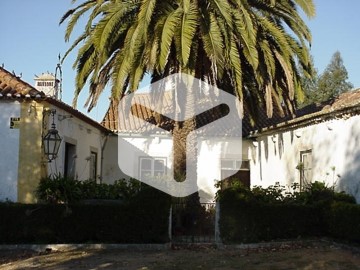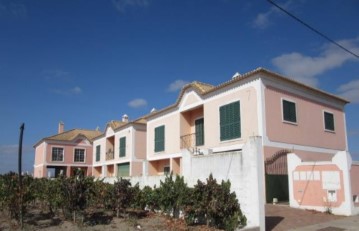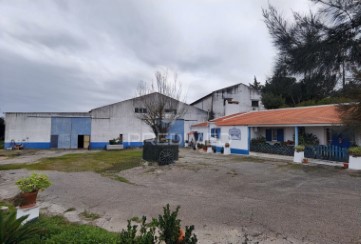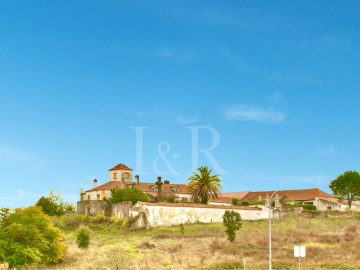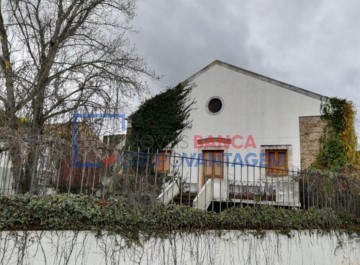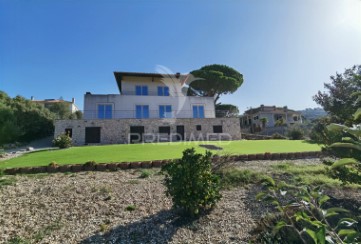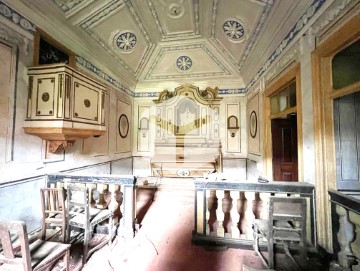Country homes 8 Bedrooms in Chancelaria
Chancelaria, Torres Novas, Santarém
8 bedrooms
8 bathrooms
840 m²
FARM WITH SWIMMING POOL IN TORRES NOVAS
Fantastic luxury farmhouse for sale, with unique features and details, featuring an architecture, construction and finishes of quality and refinement, using existing materials in the region, such as wood, stonework and hand-painted tile panels, visible throughout the house and its exterior. .
The property comprises a land with 2,084 hectares and a 3-storey house plus an attic. The exterior is paved with Portuguese sidewalk, garden with automatic irrigation, fruit trees, leisure area with swimming pool, annexes, terraces, balconies, kennel, automatic gate, alarm, borehole and well.
- Ground Floor
Main entrance with a charming porch, entrance hall and a large spacious lounge with dining room and living room with fireplace, balcony overlooking the pool and area with two support bathrooms. Kitchen with a bar for the dining room, pantry and another large room, called the solarium, with lots of sunlight that enters through a glass ceiling.
The solarium has a barbecue area, with a kitchen with a wood stove and oven, grill and a long table ideal for socializing. Its architecture and decoration is careful and framed in a traditional style. It also has a workshop and lots of space that can be used for various purposes.
Next to it there is a storage room for firewood, a bathroom to support the pool and above there is a terrace and storage to store all the material to support the pool.
Returning to the entrance hall and following the corridor to the left, it takes us to another hall that distributes to the private area of ??the rooms, one of which is a suite with hydromassage bath, bathroom with bath, library and a large and beautiful balcony.
We also have access to the stairs in a semicircle to the 1st floor and to the basement, where it is also possible, if necessary, to install an elevator.
At the back of the house, with access from the kitchen, the solarium, the garden or the back entrance gate, there is a beautiful patio with shed and laundry room.
- 1 ° floor
We found a hall, 3 bedrooms, one of them en suite and a bathroom with bathtub.
- basement
Garage, typical kitchen with old-fashioned fireplace, pantry, bathroom and workshop.
It has several specific locations and areas, some with hand-painted tile panels, alluding to various themes and landscapes, highlighting the detail, charm, refinement, comfort, safety and luxury.
Its location is excellent, 5 minutes from the center of Torres Novas, in the center of Portugal, magnificent and open views over the Natural Beauty of the Serras de Aire and Candeeiros, next to the entrances to the highways and 1 hour from the Airport. from Lisbon.
Versatile property for housing or for investment in various purposes, such as Accommodation/Rental, Farm for Events, Home for the Elderly, land for agricultural/cultivation, among others.
There is much more to describe, but nothing better than coming to know this beautiful dream farm, where you will certainly want to live or invest!
#ref: 83241
890.000 €
30+ days ago supercasa.pt
View property
