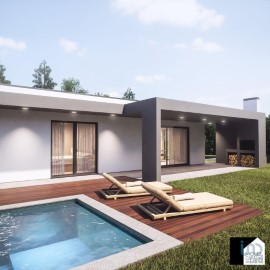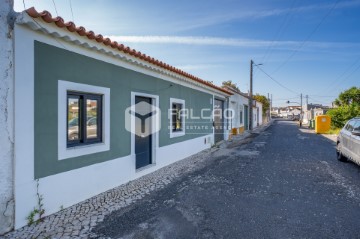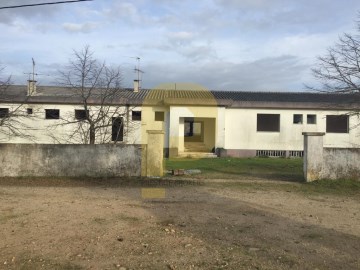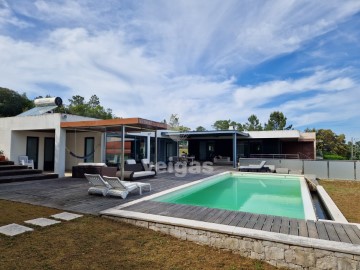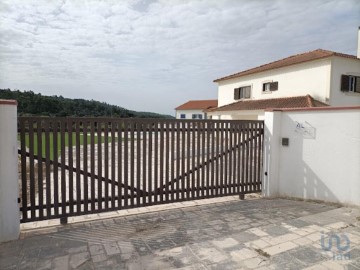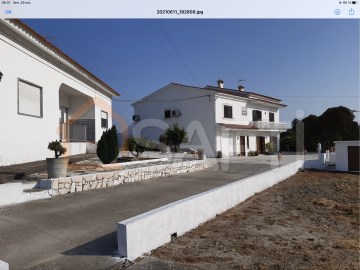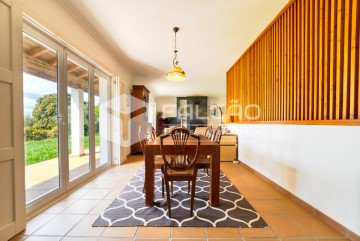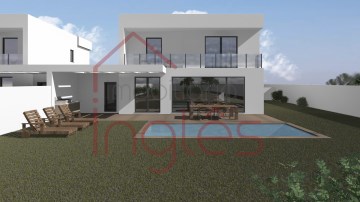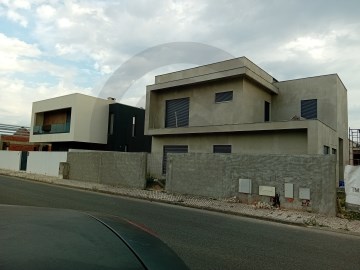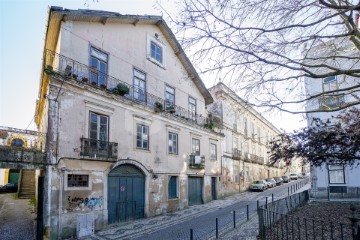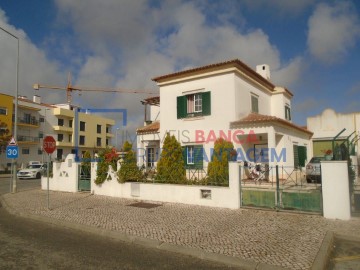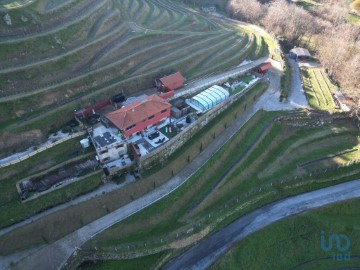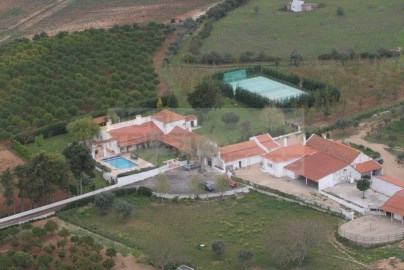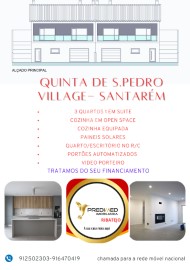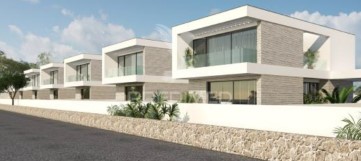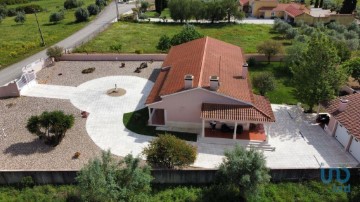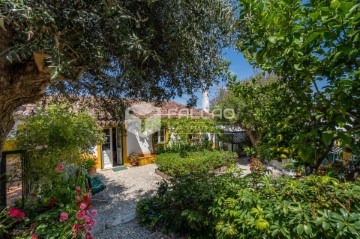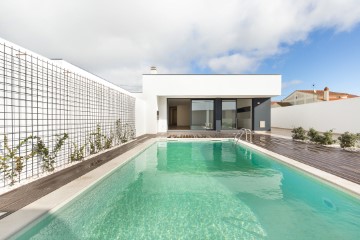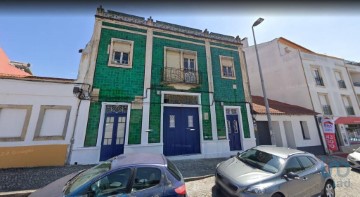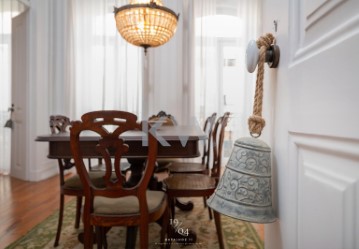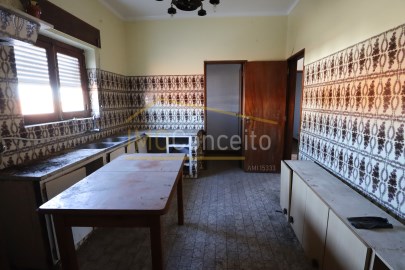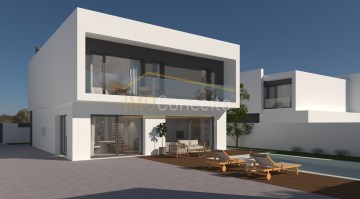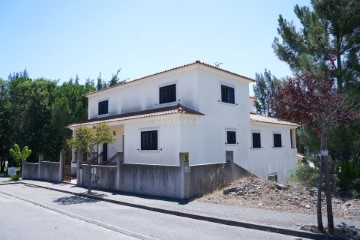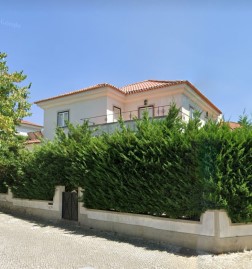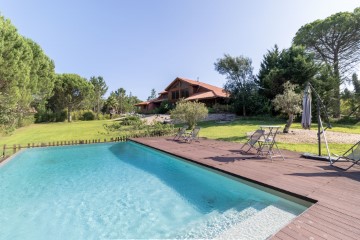Country homes 5 Bedrooms in Pontével
Pontével, Cartaxo, Santarém
5 bedrooms
4 bathrooms
400 m²
Quinta da Fonte de Santa Luzia is located 200 meters from the village of Pontével, in the heart of Ribatejo, 5 kilometers from the city of Cartaxo, 5 minutes from the Aveiras toll of the Lisbon/Porto motorway, 15 minutes from the city of Santarém, 35 minutes from Lisbon and 50 minutes from the beaches of the West (Peniche, Foz do Arelho, Lagoa de Óbidos, etc.).
Considered one of the most charming and exclusive in the region, this Quinta has an area of 12.5 hectares (125 thousand square meters), a vast construction area, rich land and abundant water, and is in good working condition and habitability.
The main house, with a useful area of more than 400 m2, has 5 bedrooms, 4 toilets, living room, dining room, three fireplaces and, of course, kitchen. It also has an independent apartment with a large bedroom, fireplace, toilet and kitchen - space that currently serves for games, snack house and pool support.
In a second block, the Quinta has an old wine cellar, which has been transformed into a large dining and convivial space, equipped with kitchen, fireplace and two toilets.
It has a house for caretakers, with living room, kitchen, three bedrooms and toilet.
The Quinta has several other functional spaces, such as laundry, changing rooms, garage, wood oven, workshop, shelter of agricultural machinery and various storage.
Next to an old threst, the Quinta, which has served for horse breeding, has several boxes and a small riding stable.
For sports lovers, there is a tennis court, large lawns and beautiful walking and/or horse riding routes.
The Quinta has hundreds of trees, including a well-organized pine forest, a hundred old olive trees and an orchard of orange, walnut, peach trees and other fruit trees.
At this time, the area of open land available for pastures, cultivation and/or planting of vines, is about 10 hectares (100,000 m2).
It should be noted that the Farm is fenced almost to one hundred percent and that almost all areas reserved for pastures are parked.
Thanks to a relatively recent borehole and old wells, the Quinta has more than enough water for all domestic and agricultural consumption, including the watering of all fields.
Electricity is provided by EDP, but the Farm has excellent natural conditions for the use of solar energy.
There is easy hiring of labor in the village of Pontével and in the surrounding villages.
Location, beauty, quality, privacy and comfort make this Farm an excellent business opportunity.
#ref:JPS_1548
1.600.000 €
30+ days ago supercasa.pt
View property
